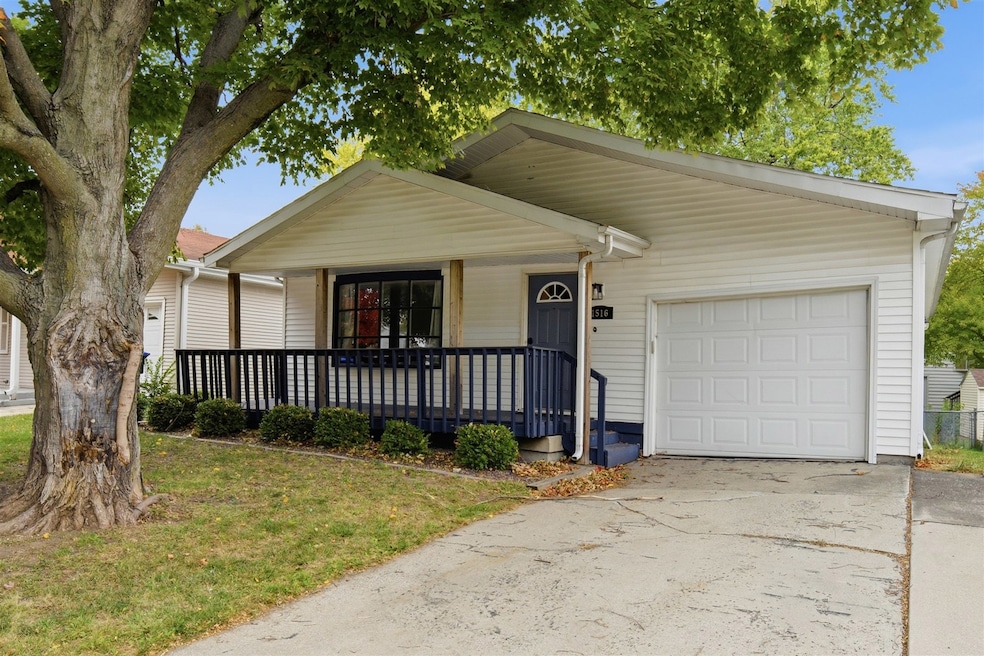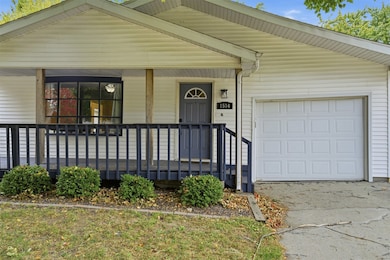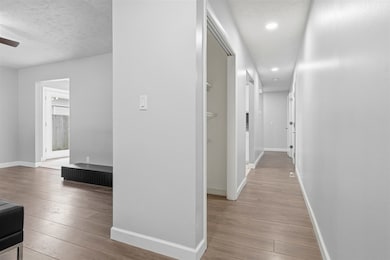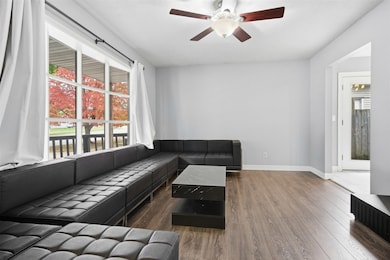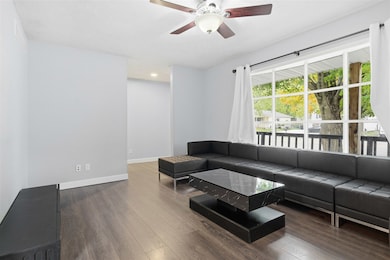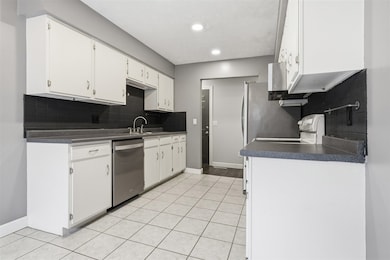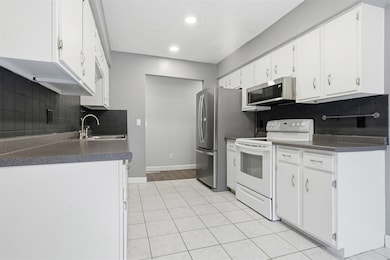1516 N Hershey Rd Bloomington, IL 61704
Lakewood-Hillcrest NeighborhoodEstimated payment $1,230/month
Highlights
- Mature Trees
- Ranch Style House
- Living Room
- Deck
- Bonus Room
- Laundry Room
About This Home
Move-in ready and centrally located! This charming 3-bedroom, 1-bath home offers a comfortable and functional layout with great updates throughout. The inviting front porch sets the tone for this well-maintained property. Inside, you'll find bright living spaces and an eat-in kitchen that makes everyday living easy. The finished basement provides additional living area-perfect for a family room, home office, or workout space. Enjoy the fully fenced backyard with a storage shed and plenty of room for outdoor entertaining or pets to play. A 1-car attached garage adds convenience and extra storage, plus additional off-street parking. Located near shopping, dining, schools, and parks, this home combines comfort and convenience in a great Bloomington location.
Home Details
Home Type
- Single Family
Est. Annual Taxes
- $4,416
Year Built
- Built in 1980
Lot Details
- Lot Dimensions are 42x109
- Fenced
- Paved or Partially Paved Lot
- Mature Trees
HOA Fees
- $5 Monthly HOA Fees
Parking
- 1 Car Garage
Home Design
- Ranch Style House
- Radon Mitigation System
Interior Spaces
- 1,844 Sq Ft Home
- Ceiling Fan
- Family Room
- Living Room
- Combination Kitchen and Dining Room
- Bonus Room
Kitchen
- Range
- Microwave
- Dishwasher
Flooring
- Carpet
- Laminate
- Ceramic Tile
Bedrooms and Bathrooms
- 3 Bedrooms
- 3 Potential Bedrooms
- Bathroom on Main Level
- 1 Full Bathroom
Laundry
- Laundry Room
- Dryer
- Washer
Basement
- Basement Fills Entire Space Under The House
- Sump Pump
Outdoor Features
- Deck
- Shed
Schools
- Stevenson Elementary School
- Bloomington Jr High Middle School
- Bloomington High School
Utilities
- Forced Air Heating and Cooling System
- Heating System Uses Natural Gas
Community Details
- Lakewood Subdivision
Listing and Financial Details
- Homeowner Tax Exemptions
Map
Home Values in the Area
Average Home Value in this Area
Tax History
| Year | Tax Paid | Tax Assessment Tax Assessment Total Assessment is a certain percentage of the fair market value that is determined by local assessors to be the total taxable value of land and additions on the property. | Land | Improvement |
|---|---|---|---|---|
| 2024 | $4,176 | $60,461 | $9,955 | $50,506 |
| 2022 | $4,176 | $49,137 | $8,090 | $41,047 |
| 2021 | $2,752 | $38,380 | $7,591 | $30,789 |
| 2020 | $2,745 | $38,380 | $7,591 | $30,789 |
| 2019 | $2,736 | $38,380 | $7,591 | $30,789 |
| 2018 | $2,662 | $37,627 | $7,442 | $30,185 |
| 2017 | $2,663 | $37,627 | $7,442 | $30,185 |
| 2016 | $1,329 | $37,627 | $7,442 | $30,185 |
| 2015 | $2,689 | $38,081 | $7,532 | $30,549 |
| 2014 | $2,603 | $38,081 | $7,532 | $30,549 |
| 2013 | -- | $38,081 | $7,532 | $30,549 |
Property History
| Date | Event | Price | List to Sale | Price per Sq Ft | Prior Sale |
|---|---|---|---|---|---|
| 11/24/2025 11/24/25 | Pending | -- | -- | -- | |
| 11/14/2025 11/14/25 | Price Changed | $163,000 | -4.1% | $88 / Sq Ft | |
| 10/29/2025 10/29/25 | For Sale | $170,000 | +22.3% | $92 / Sq Ft | |
| 03/22/2022 03/22/22 | Sold | $139,000 | 0.0% | $75 / Sq Ft | View Prior Sale |
| 03/06/2022 03/06/22 | Pending | -- | -- | -- | |
| 03/01/2022 03/01/22 | For Sale | $139,000 | +13.0% | $75 / Sq Ft | |
| 04/28/2017 04/28/17 | Sold | $123,000 | -1.5% | $106 / Sq Ft | View Prior Sale |
| 03/11/2017 03/11/17 | Pending | -- | -- | -- | |
| 03/07/2017 03/07/17 | For Sale | $124,900 | +4.1% | $107 / Sq Ft | |
| 05/10/2013 05/10/13 | Sold | $120,000 | -1.6% | $103 / Sq Ft | View Prior Sale |
| 03/24/2013 03/24/13 | Pending | -- | -- | -- | |
| 02/28/2013 02/28/13 | For Sale | $122,000 | -- | $105 / Sq Ft |
Purchase History
| Date | Type | Sale Price | Title Company |
|---|---|---|---|
| Guardian Deed | -- | None Listed On Document | |
| Warranty Deed | $139,000 | None Listed On Document | |
| Warranty Deed | $123,000 | Frontier Title Co | |
| Warranty Deed | $120,000 | Frontier Title Co | |
| Warranty Deed | $120,000 | Frontier Title Co | |
| Warranty Deed | $104,500 | Frontier Title Co | |
| Warranty Deed | $97,000 | First American Title | |
| Warranty Deed | -- | None Availeble | |
| Warranty Deed | $113,000 | None Available |
Mortgage History
| Date | Status | Loan Amount | Loan Type |
|---|---|---|---|
| Previous Owner | $119,310 | No Value Available | |
| Previous Owner | $117,826 | FHA | |
| Previous Owner | $96,000 | No Value Available | |
| Previous Owner | $83,600 | No Value Available | |
| Previous Owner | $89,827 | No Value Available | |
| Previous Owner | $107,250 | No Value Available |
Source: Midwest Real Estate Data (MRED)
MLS Number: 12506943
APN: 14-36-152-044
- 1526 N Hershey Rd
- 4 Siesta Ct
- 2719 Arrowhead Dr
- 1708 Royal Pointe Dr
- 1211 Sandburg Dr
- 1206 N Hershey Rd
- 2103 Hedgewood Dr
- 4 Monarch Dr
- 1206 Chatham Ln
- 1314 Nicki Dr
- 1218 Orchard Rd
- 2007 Withers Ln
- 2805 Stevenson Dr
- 2810 Stevenson Dr
- 310 Rowe Dr
- 311 S Towanda Ave Unit 1
- 7 Melrose Ct
- 711 Lara Rd
- 1222 Jersey Ave
- 206 Imperial Dr
