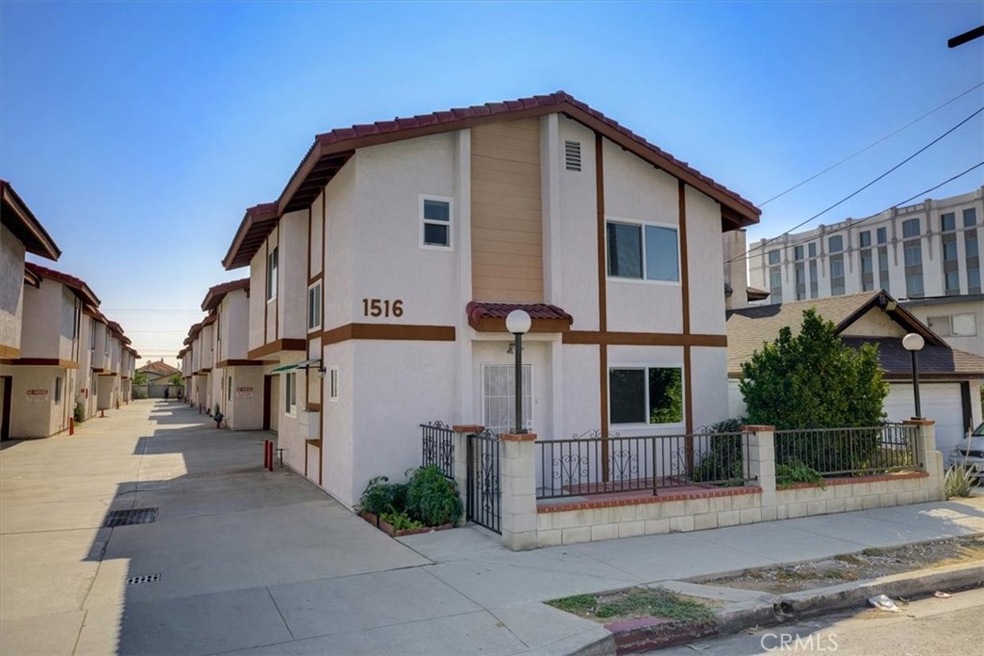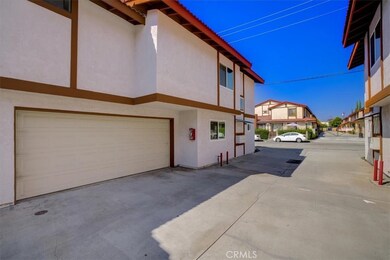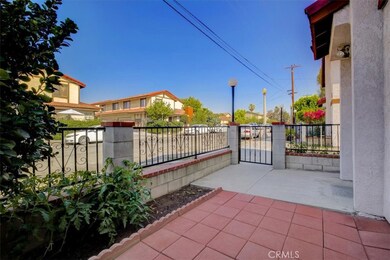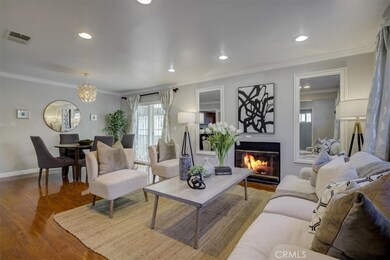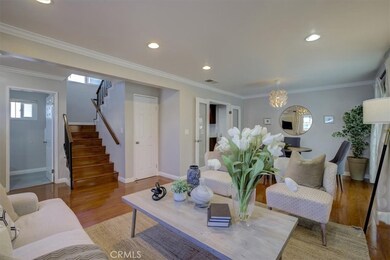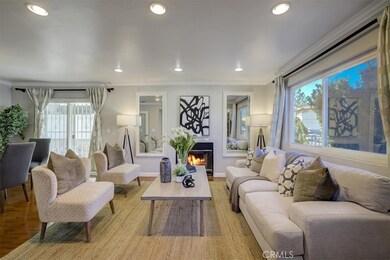
1516 Palm Ave Unit A San Gabriel, CA 91776
Central San Gabriel NeighborhoodHighlights
- Furnished
- 2 Car Attached Garage
- Patio
- McKinley Elementary School Rated A-
- Built-In Features
- Resident Manager or Management On Site
About This Home
As of September 2021Stunning two-story 4 bedrooms townhome is located in San Gabriel. Prime location to supermarkets, restaurants, shopping centers, parks, schools. This is the front unit and has its own oversized front yard. You will be enjoying the bright and open living room when entering. The living area has the recessed lighting throughout. The side door next to the dining area will lead you to the side yard. All four bedrooms are upstairs and the master bedroom is located at the end of the hallway, which offers you great privacy. All the bedrooms are in good sizes. The home has central AC & heating and two-car garage with direct access. Homeowner has upgraded the flooring, kitchen, bathrooms, and doors etc. throughout the whole house in the past years and it is Move-In Ready. Very low HOA fee (current at $150/mo) that includes water, trash, fire insurance, and exterior care. Come to see it yourself!
Last Agent to Sell the Property
Minnie Li
Flyhomes License #02053724 Listed on: 08/26/2021

Townhouse Details
Home Type
- Townhome
Est. Annual Taxes
- $10,399
Year Built
- Built in 1987
HOA Fees
- $150 Monthly HOA Fees
Parking
- 2 Car Attached Garage
- Parking Available
Interior Spaces
- 1,494 Sq Ft Home
- Furnished
- Built-In Features
- Recessed Lighting
- Living Room with Fireplace
Kitchen
- Gas Range
- Range Hood
- Microwave
Bedrooms and Bathrooms
- 4 Bedrooms
- All Upper Level Bedrooms
Laundry
- Laundry Room
- Laundry in Garage
Outdoor Features
- Patio
- Exterior Lighting
Utilities
- Central Heating and Cooling System
- Water Heater
Additional Features
- Accessible Parking
- 1 Common Wall
Listing and Financial Details
- Tax Lot 1
- Tax Tract Number 44786
- Assessor Parcel Number 5369020030
Community Details
Overview
- 12 Units
- Palm Garden V Association, Phone Number (626) 289-8888
- Ideal Property HOA
Security
- Resident Manager or Management On Site
Ownership History
Purchase Details
Home Financials for this Owner
Home Financials are based on the most recent Mortgage that was taken out on this home.Purchase Details
Home Financials for this Owner
Home Financials are based on the most recent Mortgage that was taken out on this home.Purchase Details
Home Financials for this Owner
Home Financials are based on the most recent Mortgage that was taken out on this home.Purchase Details
Home Financials for this Owner
Home Financials are based on the most recent Mortgage that was taken out on this home.Purchase Details
Home Financials for this Owner
Home Financials are based on the most recent Mortgage that was taken out on this home.Similar Homes in the area
Home Values in the Area
Average Home Value in this Area
Purchase History
| Date | Type | Sale Price | Title Company |
|---|---|---|---|
| Grant Deed | $735,000 | Chicago Title Company | |
| Grant Deed | $735,000 | Chicago Title | |
| Grant Deed | $450,000 | North American Title | |
| Grant Deed | $243,000 | Southland Title Corporation | |
| Grant Deed | $160,000 | Chicago Title Co |
Mortgage History
| Date | Status | Loan Amount | Loan Type |
|---|---|---|---|
| Open | $294,000 | New Conventional | |
| Previous Owner | $100,000 | Unknown | |
| Previous Owner | $120,000 | No Value Available | |
| Previous Owner | $157,600 | Unknown | |
| Previous Owner | $20,000 | Unknown | |
| Previous Owner | $152,000 | No Value Available |
Property History
| Date | Event | Price | Change | Sq Ft Price |
|---|---|---|---|---|
| 09/17/2021 09/17/21 | Sold | $735,000 | +8.1% | $492 / Sq Ft |
| 08/26/2021 08/26/21 | For Sale | $680,000 | +51.1% | $455 / Sq Ft |
| 11/26/2014 11/26/14 | Sold | $450,000 | -4.3% | $301 / Sq Ft |
| 11/10/2014 11/10/14 | Pending | -- | -- | -- |
| 11/01/2014 11/01/14 | Price Changed | $470,000 | -6.0% | $315 / Sq Ft |
| 09/06/2014 09/06/14 | For Sale | $499,888 | -- | $335 / Sq Ft |
Tax History Compared to Growth
Tax History
| Year | Tax Paid | Tax Assessment Tax Assessment Total Assessment is a certain percentage of the fair market value that is determined by local assessors to be the total taxable value of land and additions on the property. | Land | Improvement |
|---|---|---|---|---|
| 2025 | $10,399 | $779,985 | $569,867 | $210,118 |
| 2024 | $10,399 | $764,693 | $558,694 | $205,999 |
| 2023 | $10,215 | $749,700 | $547,740 | $201,960 |
| 2022 | $9,785 | $735,000 | $537,000 | $198,000 |
| 2021 | $6,778 | $499,639 | $319,326 | $180,313 |
| 2019 | $6,479 | $484,821 | $309,855 | $174,966 |
| 2018 | $6,451 | $475,316 | $303,780 | $171,536 |
| 2016 | $6,136 | $456,861 | $291,985 | $164,876 |
| 2015 | $6,050 | $450,000 | $287,600 | $162,400 |
| 2014 | $4,160 | $292,833 | $154,249 | $138,584 |
Agents Affiliated with this Home
-
M
Seller's Agent in 2021
Minnie Li
Flyhomes
-

Buyer's Agent in 2021
Marie Wong
Flyhomes
(424) 527-9366
1 in this area
67 Total Sales
-
S
Seller's Agent in 2014
Sandy Hsu
RE/MAX
-

Buyer's Agent in 2014
Peter Qian
PACIFIC STERLING REALTY
140 Total Sales
Map
Source: California Regional Multiple Listing Service (CRMLS)
MLS Number: PF21187096
APN: 5369-020-030
- 1137 Lafayette St
- 1213 S Pine St
- 816 E Wells St
- 1232 S San Gabriel Blvd
- 112 E Central Ave
- 1918 Denton Ave Unit E
- 1919 Strathmore Ave Unit B
- 1438 S Charlotte Ave
- 1018 Palm Ave
- 1803 S Charlotte Ave
- 1122 Prospect Ave
- 1109 Abbot Ave
- 137 W Saxon Ave
- 1309 Stevens Ave Unit C
- 2024 Brighton St
- 415 W Marshall St
- 518 W Bencamp St
- 1425 Violeta Dr
- 524 E Mission Rd
- 1828 New Ave
