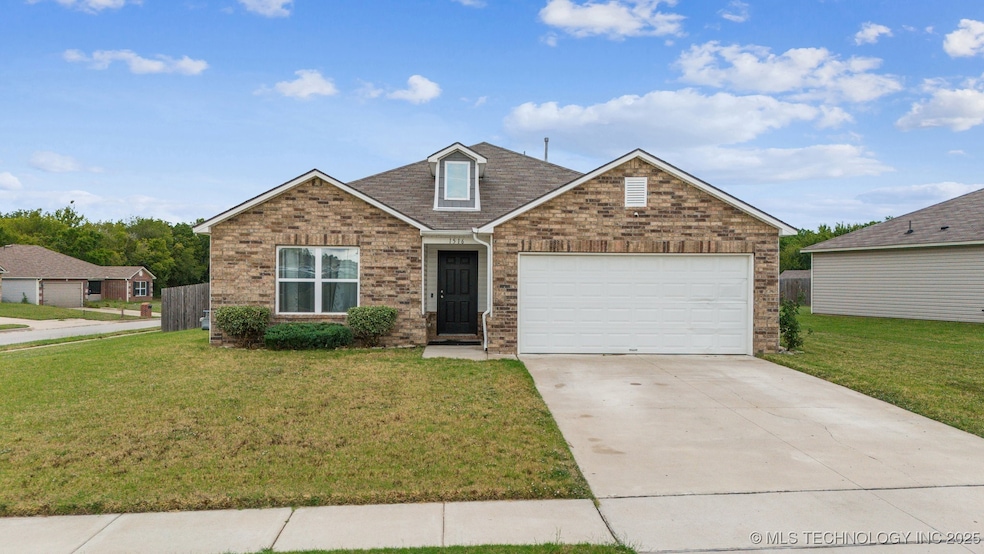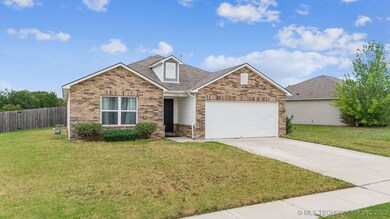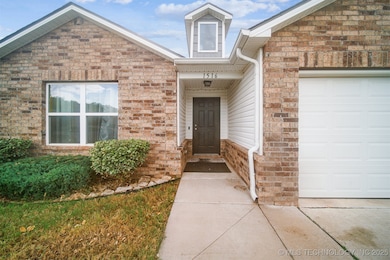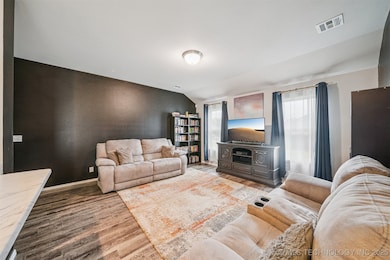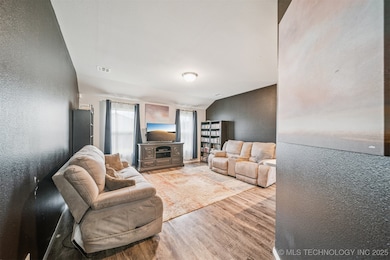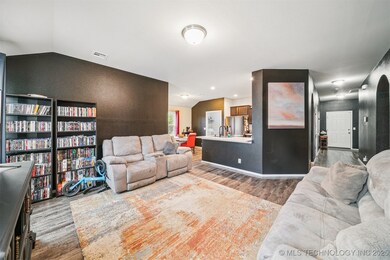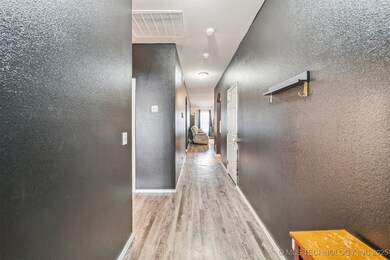1516 S 28th St Broken Arrow, OK 74014
Estimated payment $1,496/month
Highlights
- Colonial Architecture
- High Ceiling
- 2 Car Attached Garage
- Corner Lot
- Covered Patio or Porch
- Zoned Heating and Cooling
About This Home
Take a look at the one-owner home located in Broken Arrow Schools. Featuring a split
floor plan with 3 bedrooms, 2 bathrooms, and 2 car garage, this home offers comfort and
functionality. The spacious primary suite boasts a large upgraded bathtub and a generous
walk-in closet. Enjoy gatherings in the open living area and large island, or step
outside to the covered back patio overlooking the large backyard, perfect for
entertaining, play, or relaxing evenings. Seller is offering a $1000 paint allowance. Situated on a corner lot with a partially
fenced privacy yard, this property offers both space and charm. Don't miss your chance
to see this beautiful home in a prime location, close to schools, shopping, highways,
and more! Schedule your showing today!
Home Details
Home Type
- Single Family
Est. Annual Taxes
- $2,701
Year Built
- Built in 2020
Lot Details
- 8,752 Sq Ft Lot
- Southeast Facing Home
- Partially Fenced Property
- Privacy Fence
- Corner Lot
HOA Fees
- $17 Monthly HOA Fees
Parking
- 2 Car Attached Garage
- Driveway
Home Design
- Colonial Architecture
- Brick Exterior Construction
- Slab Foundation
- Wood Frame Construction
- Tar and Gravel Roof
- Vinyl Siding
Interior Spaces
- 1,412 Sq Ft Home
- 1-Story Property
- High Ceiling
- Vinyl Clad Windows
- Security System Leased
- Washer and Electric Dryer Hookup
Kitchen
- Oven
- Stove
- Range
- Microwave
- Plumbed For Ice Maker
- Dishwasher
- Laminate Countertops
- Disposal
Flooring
- Carpet
- Vinyl
Bedrooms and Bathrooms
- 3 Bedrooms
- 2 Full Bathrooms
Outdoor Features
- Covered Patio or Porch
- Rain Gutters
Schools
- Oak Crest Elementary School
- Broken Arrow High School
Utilities
- Zoned Heating and Cooling
- Heating System Uses Gas
- Gas Water Heater
- High Speed Internet
- Phone Available
- Cable TV Available
Community Details
- Oak Creek South Subdivision
Map
Home Values in the Area
Average Home Value in this Area
Tax History
| Year | Tax Paid | Tax Assessment Tax Assessment Total Assessment is a certain percentage of the fair market value that is determined by local assessors to be the total taxable value of land and additions on the property. | Land | Improvement |
|---|---|---|---|---|
| 2025 | $2,684 | $24,443 | $4,511 | $19,932 |
| 2024 | $2,684 | $23,280 | $4,297 | $18,983 |
| 2023 | $2,556 | $22,171 | $4,090 | $18,081 |
| 2022 | $2,446 | $21,116 | $3,696 | $17,420 |
| 2021 | $2,329 | $20,110 | $3,696 | $16,414 |
| 2020 | $1 | $5 | $5 | $0 |
| 2019 | $1 | $5 | $5 | $0 |
Property History
| Date | Event | Price | List to Sale | Price per Sq Ft | Prior Sale |
|---|---|---|---|---|---|
| 10/21/2025 10/21/25 | Price Changed | $238,000 | -0.8% | $169 / Sq Ft | |
| 09/24/2025 09/24/25 | For Sale | $240,000 | +42.2% | $170 / Sq Ft | |
| 12/17/2020 12/17/20 | Sold | $168,787 | -0.5% | -- | View Prior Sale |
| 12/02/2020 12/02/20 | For Sale | $169,662 | -- | -- |
Purchase History
| Date | Type | Sale Price | Title Company |
|---|---|---|---|
| Warranty Deed | $169,000 | None Available |
Mortgage History
| Date | Status | Loan Amount | Loan Type |
|---|---|---|---|
| Open | $165,729 | FHA |
Source: MLS Technology
MLS Number: 2540671
APN: 060521-001007-000000
- 1524 S 29th Ct
- 1221 S 28th St
- 2710 E Louisville St
- 8918 S 198th East Ave
- 1208 S 35th St
- 3405 E Louisville St
- 29535 E 79th St S
- 2016 W Urbana St
- 4904 E Galveston Place
- 8209 E Princeton St
- 2104 E Vandalia St
- 1 E Highway 51
- 512 S 26th St
- 500 S 25th St
- 9300 S 190th East Ave
- 2509 E El Paso St
- 2804 E Northampton St
- Elgin Plan at Brook Chase
- Cali Plan at Brook Chase
- Kingston Plan at Brook Chase
- 3201 E Louisville St
- 900 S 27th St
- 1801 S 14th St
- 1212 E Canton St S
- 1014 E Delmar Place
- 109 S 9th St Unit 205
- 609 E Fort Worth Place
- 604 N Village Place
- 422 E Detroit St
- 203 W Knoxville St
- 2616 E Queens St
- 222 S Main St Unit 201
- 305 N Main St
- 122 W Kent St
- 289 E Iola St
- 3004 E Vancouver St
- 1301 N 6th St
- 916 W Nashville St
- 2607 E Albany St
- 1101 W Houston St
