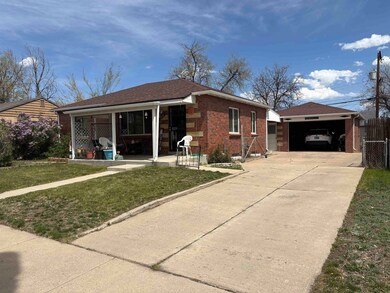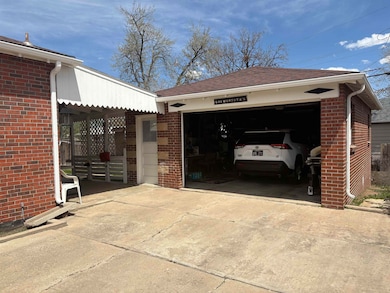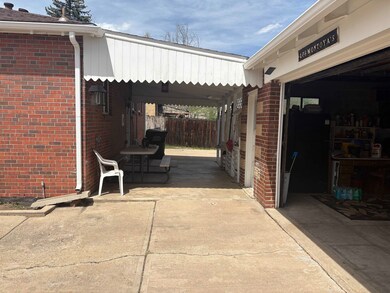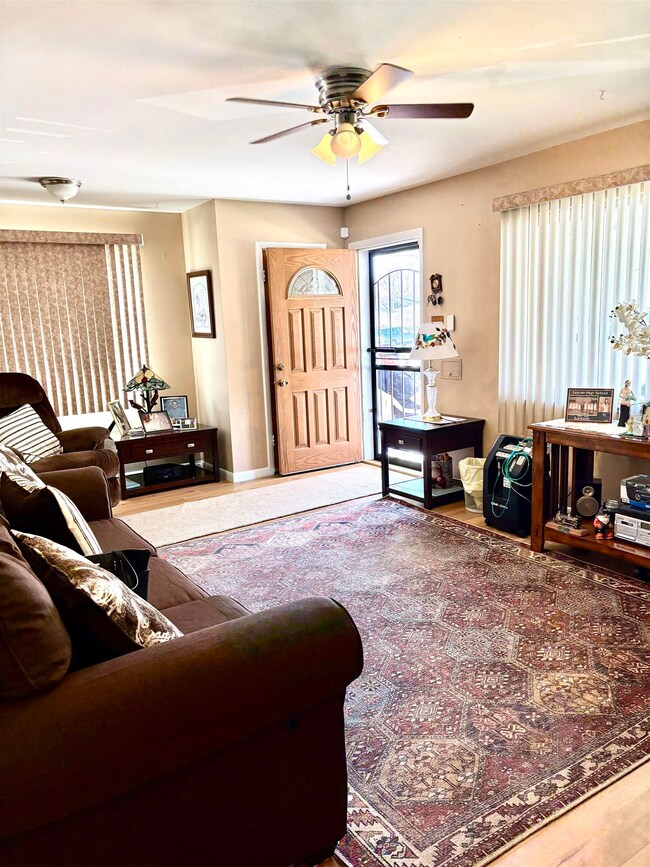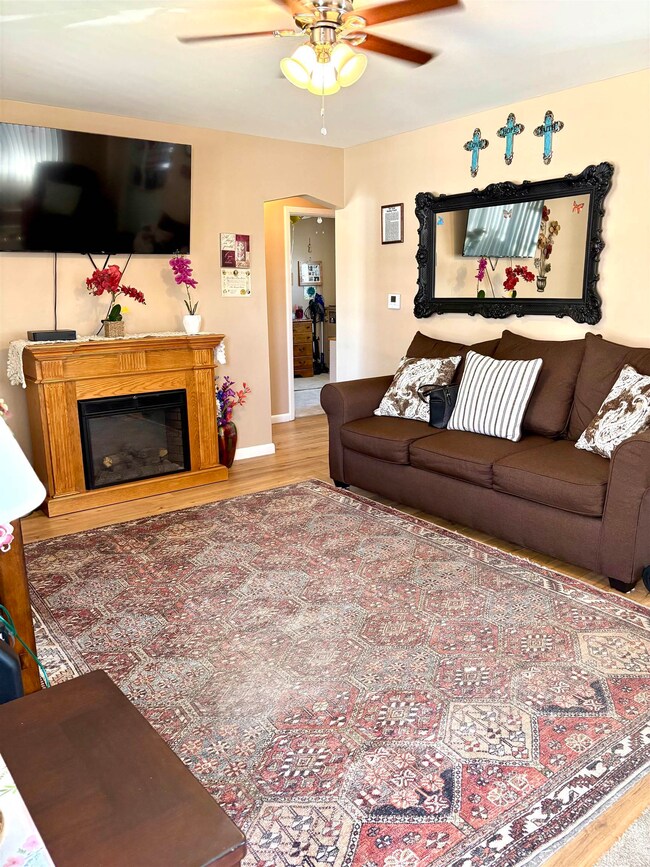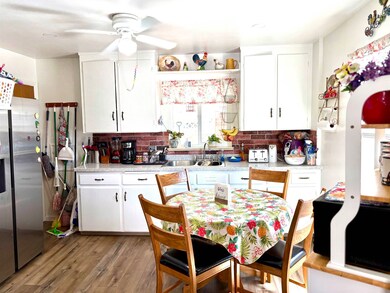1516 S Lowell Blvd Denver, CO 80219
Mar Lee NeighborhoodEstimated payment $3,296/month
Highlights
- Ranch Style House
- 1 Car Detached Garage
- Living Room
- Covered Patio or Porch
- Eat-In Kitchen
- Landscaped
About This Home
Welcome to this beautifully maintained brick ranch, proudly owned and lovingly cared for by the same owners for an incredible 42 years! This solid and charming home offers a classic layout with thoughtful updates throughout. The main floor features a bright living room, a dine-in kitchen, two comfortable bedrooms, and a remodeled full bathroom. Downstairs, you'll find a spacious family room adorned with timeless solid wood paneling, a third bedroom, a second bathroom with a shower, and a large laundry room complete with a deep sink; ideal for extra functionality. Major improvements have already been completed for you! Recent upgrades include a new front covered porch that adds valuable outdoor living space, newer double-pane windows for enhanced energy efficiency, new quality carpet installed just a few years ago (preserving beautiful original wood floors underneath), new kitchen flooring, a solid surface kitchen countertop installed just over a year ago, new security doors at both the front and back entrances, and a new sewer line installed only three months ago. The roof is just 5 years old, offering added peace of mind. Additionally, the home boasts brand-new kitchen appliances, making it truly move-in ready. Outdoor living is just as inviting! The large backyard features a covered patio and an extended patio area, perfect for relaxing, entertaining, and hosting family gatherings. The oversized brick garage provides abundant space for parking, storage, or workshop needs; a true bonus rarely found! Ideally located in a fantastic central area, you’ll be close to everything: just 1.5 miles from Ruby Hill Park, 3 miles to Platt Park, 4 miles to the vibrant Baker and South Broadway districts, and only 7 miles to the heart of Downtown Denver. Commuting is a breeze with quick access to Santa Fe Drive, I-25, 6th Avenue, and Highway 285. Plus, Lowell Boulevard is a snowplow priority route, ensuring year-round ease of travel! Don’t miss this rare opportunity to own an immaculately cared-for home that blends timeless character, modern updates, and an unbeatable location!
Home Details
Home Type
- Single Family
Est. Annual Taxes
- $1,532
Year Built
- Built in 1955
Lot Details
- 6,098 Sq Ft Lot
- Property is Fully Fenced
- Privacy Fence
- Landscaped
- Property is zoned RSF
Home Design
- Ranch Style House
- Brick Exterior Construction
- Wood Frame Construction
- Asphalt Roof
Interior Spaces
- Ceiling Fan
- Window Treatments
- Family Room Downstairs
- Living Room
- Dining Room
Kitchen
- Eat-In Kitchen
- Gas Oven or Range
- Microwave
Flooring
- Carpet
- Laminate
Bedrooms and Bathrooms
- 3 Bedrooms
- 2 Bathrooms
- Walk-in Shower
Basement
- Basement Fills Entire Space Under The House
- Laundry in Basement
Parking
- 1 Car Detached Garage
- Garage Door Opener
Additional Features
- Grab Bar In Bathroom
- Covered Patio or Porch
- Forced Air Heating System
Community Details
- Marlee Subdivision
Listing and Financial Details
- Assessor Parcel Number 0520323004000
Map
Home Values in the Area
Average Home Value in this Area
Tax History
| Year | Tax Paid | Tax Assessment Tax Assessment Total Assessment is a certain percentage of the fair market value that is determined by local assessors to be the total taxable value of land and additions on the property. | Land | Improvement |
|---|---|---|---|---|
| 2024 | $1,532 | $26,040 | $3,140 | $22,900 |
| 2023 | $1,499 | $26,040 | $3,140 | $22,900 |
| 2022 | $1,311 | $23,430 | $7,080 | $16,350 |
| 2021 | $1,311 | $24,100 | $7,280 | $16,820 |
| 2020 | $1,189 | $23,170 | $6,850 | $16,320 |
| 2019 | $1,155 | $23,170 | $6,850 | $16,320 |
| 2018 | $895 | $18,770 | $6,040 | $12,730 |
| 2017 | $892 | $18,770 | $6,040 | $12,730 |
| 2016 | $567 | $13,910 | $4,290 | $9,620 |
| 2015 | $543 | $13,910 | $4,290 | $9,620 |
| 2014 | $747 | $8,990 | $2,388 | $6,602 |
Property History
| Date | Event | Price | Change | Sq Ft Price |
|---|---|---|---|---|
| 05/08/2025 05/08/25 | For Sale | $599,900 | -- | $385 / Sq Ft |
Purchase History
| Date | Type | Sale Price | Title Company |
|---|---|---|---|
| Personal Reps Deed | $209,000 | -- |
Mortgage History
| Date | Status | Loan Amount | Loan Type |
|---|---|---|---|
| Open | $206,088 | FHA |
Source: Grand Junction Area REALTOR® Association
MLS Number: 20251891
APN: 5203-23-004
- 995 S Lowell Blvd
- 1589 S Michigan Way
- 1431 S Meade St
- 3300 W Florida Ave Unit 35
- 3300 W Florida Ave Unit 36
- 1400 S Knox Ct
- 364 S Newton St
- 419 S Osceola St
- 415 S Osceola St
- 405 S Osceola St
- 1562 S Osceola Way
- 1568 S Osceola Way
- 3333 W Arkansas Ave
- 1561 S Patton Ct
- 1624 S Patton Ct
- 990 S Meade St
- 1358 S Irving St Unit 9
- 1358 S Irving St Unit 53
- 3245 W Mexico Ave
- 1301 S Osceola St
- 3300 W Florida Ave
- 3300 W Florida Ave Unit 84
- 1436 S Irving St
- 1850 S Knox Ct
- 3145 W Arkansas Ave
- 3125-3129 W Arkansas Ave
- 3131 W Mexico Ave
- 1893 S Newton St
- 1907 S Newton St
- 3100 W Arizona Ave
- 2071 S Lowell Blvd
- 1035 S Quitman St
- 1500 S Wolcott Ct
- 4415 W Tennessee Ave
- 1080 S Eliot St Unit 102
- 1080 S Eliot St Unit 304
- 1080 S Eliot St Unit 101
- 1080 S Eliot St Unit 103
- 1021-1041 S Eliot St
- 1385 S Alcott St

