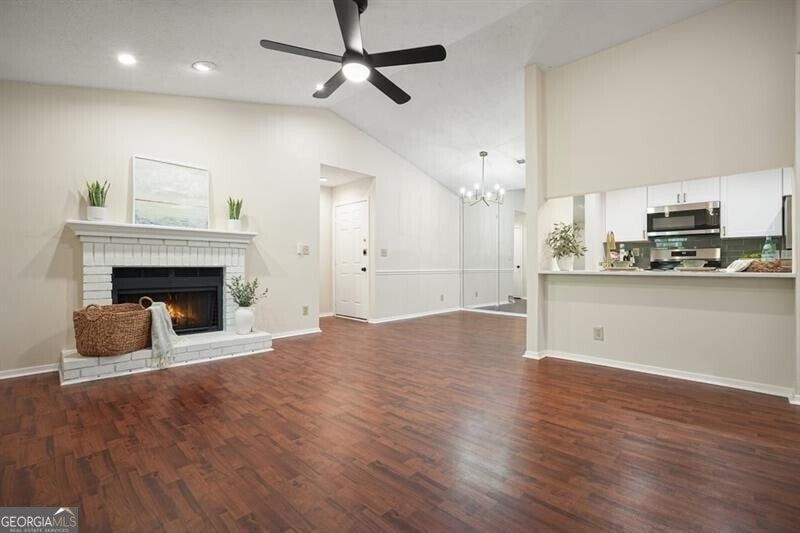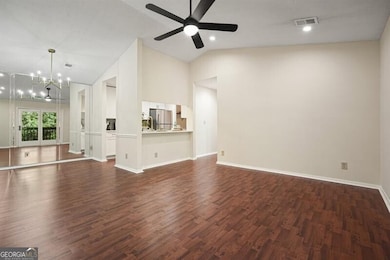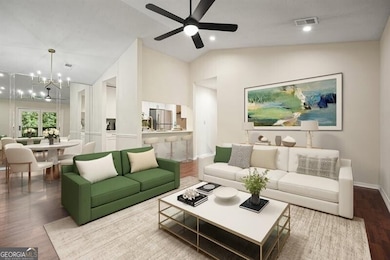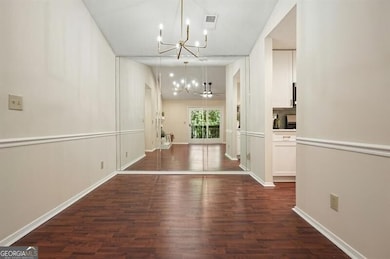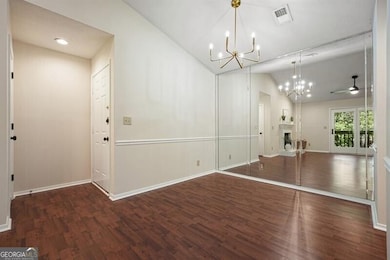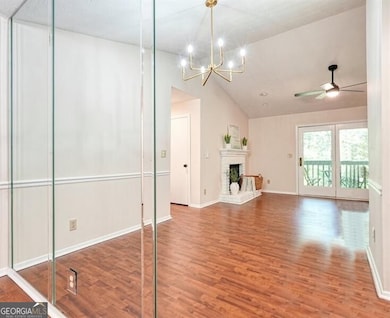1516 Tuxworth Cir Decatur, GA 30033
Medlock Park NeighborhoodEstimated payment $1,945/month
Highlights
- No Units Above
- Gated Community
- Vaulted Ceiling
- Druid Hills High School Rated A-
- Property is near public transit
- Solid Surface Countertops
About This Home
Don't miss ths move-in ready gem! Beautiful, renovated top floor condo is located in a desirable gated community featuring a pool, tennis courts and a dog park, and perfectly situated near restaurants, shopping, the CDC, Emory, and I-285. Step inside this freshly painted, spacious open floor plan where living, dining and kitchen flow seamlessly. Living area features vaulted ceiings, balcony with private view and a fireplace. Dining room with new light fixture features floor to ceiling wall of mirrors that creates space and reflects light. Kitchen has been updated from top to bottom with new floor to ceiling cabinets, quartz countertops and extended bar area, new backsplash, cool pendant lights and all new stainless steel appliances. Water heater is new too. New flooring, new cabinet, new sink, new faucet and new hardware in the bathroom. Primary bedroom has double closets and a ceiling fan, while the light filled secondary bedroom opens to the balcony overlooking a peaceful, green space and mature trees. Enjoy easy living with modern updates and resort style amenities in a location that truly has it all. Don't miss this move-in ready gem. Tuxworth Springs is FHA approved.
Property Details
Home Type
- Condominium
Est. Annual Taxes
- $4,257
Year Built
- Built in 1984 | Remodeled
HOA Fees
- $278 Monthly HOA Fees
Parking
- 2 Parking Spaces
Home Design
- Composition Roof
- Rough-Sawn Siding
Interior Spaces
- 1,045 Sq Ft Home
- 1-Story Property
- Vaulted Ceiling
- Ceiling Fan
- Fireplace With Gas Starter
- Entrance Foyer
- Living Room with Fireplace
- Formal Dining Room
- Washer
- Basement
Kitchen
- Breakfast Bar
- Oven or Range
- Microwave
- Dishwasher
- Stainless Steel Appliances
- Solid Surface Countertops
Flooring
- Carpet
- Laminate
Bedrooms and Bathrooms
- 2 Main Level Bedrooms
- 1 Full Bathroom
- Bathtub Includes Tile Surround
Location
- Property is near public transit
- Property is near shops
Schools
- Fernbank Elementary School
- Druid Hills Middle School
- Druid Hills High School
Utilities
- Central Air
- Heating System Uses Natural Gas
- High Speed Internet
- Phone Available
- Cable TV Available
Additional Features
- Balcony
- No Units Above
Community Details
Overview
- Association fees include maintenance exterior, ground maintenance, reserve fund, swimming, tennis, trash, water
- Mid-Rise Condominium
- Tuxworth Springs Subdivision
Recreation
- Tennis Courts
- Community Pool
Security
- Gated Community
Map
Home Values in the Area
Average Home Value in this Area
Tax History
| Year | Tax Paid | Tax Assessment Tax Assessment Total Assessment is a certain percentage of the fair market value that is determined by local assessors to be the total taxable value of land and additions on the property. | Land | Improvement |
|---|---|---|---|---|
| 2025 | $4,103 | $92,760 | $20,000 | $72,760 |
| 2024 | $4,257 | $96,200 | $20,000 | $76,200 |
| 2023 | $4,257 | $88,440 | $20,000 | $68,440 |
| 2022 | $3,270 | $73,960 | $16,000 | $57,960 |
| 2021 | $3,142 | $71,040 | $16,000 | $55,040 |
| 2020 | $2,937 | $66,360 | $16,000 | $50,360 |
| 2019 | $2,798 | $63,200 | $16,000 | $47,200 |
| 2018 | $2,142 | $53,760 | $12,000 | $41,760 |
| 2017 | $2,308 | $51,800 | $12,000 | $39,800 |
| 2016 | $2,154 | $48,200 | $3,760 | $44,440 |
| 2014 | $1,845 | $40,200 | $3,760 | $36,440 |
Property History
| Date | Event | Price | List to Sale | Price per Sq Ft |
|---|---|---|---|---|
| 10/21/2025 10/21/25 | For Sale | $249,000 | -- | $238 / Sq Ft |
Source: Georgia MLS
MLS Number: 10628768
APN: 18-062-11-086
- 727 Scott Cir
- 402 Tuxworth Cir Unit 402 Tuxworth Circle
- 2550 Blackmon Dr Unit 2410.1412864
- 2550 Blackmon Dr Unit 1407.1412871
- 2550 Blackmon Dr Unit 2407.1412874
- 2550 Blackmon Dr Unit 1118.1412863
- 2550 Blackmon Dr Unit 2404.1412869
- 2550 Blackmon Dr Unit 3202.1412875
- 2550 Blackmon Dr Unit 1409.1412872
- 2550 Blackmon Dr Unit 3113.1412868
- 2550 Blackmon Dr Unit 5216.1412870
- 2550 Blackmon Dr Unit 2202.1412867
- 2550 Blackmon Dr Unit 2133.1412873
- 2550 Blackmon Dr Unit 1133.1412865
- 2550 Blackmon Dr Unit 1401.1412866
- 2532 N Decatur Rd Unit ID1032135P
- 2532 N Decatur Rd
- 2550 Blackmon Dr
- 2588 Decatur Village Dr
- 2570 Blackmon Dr Unit 420
