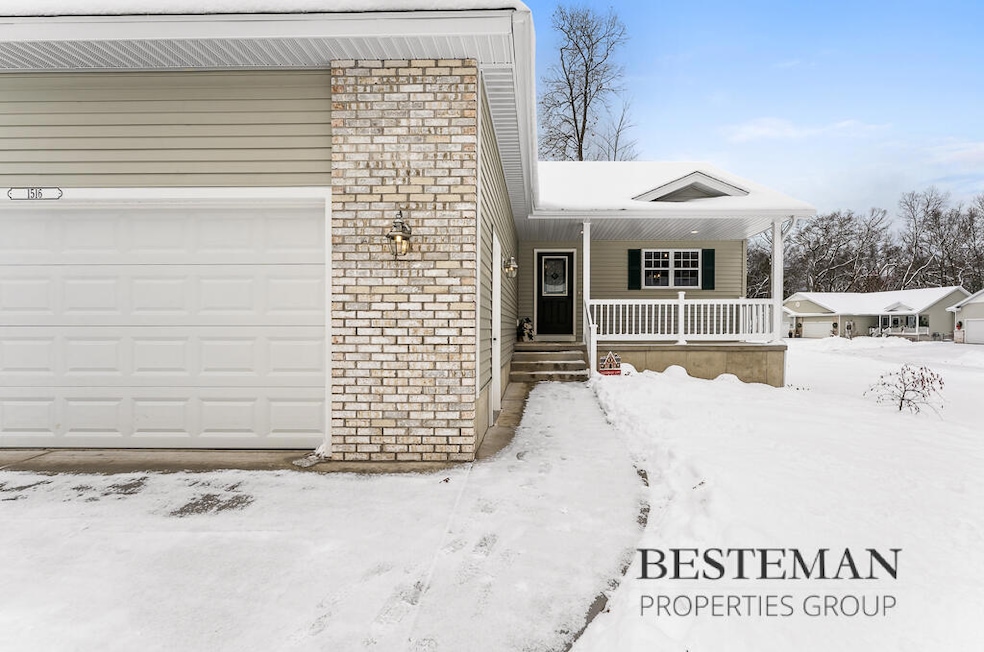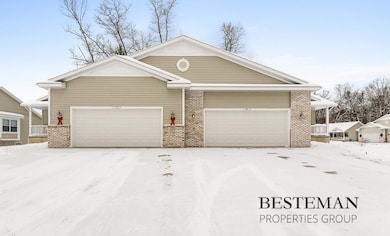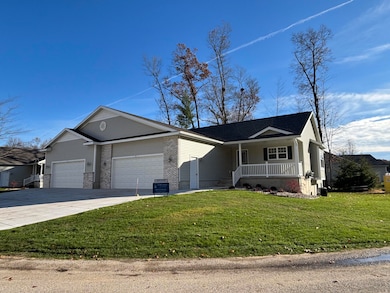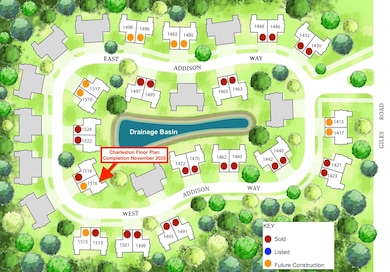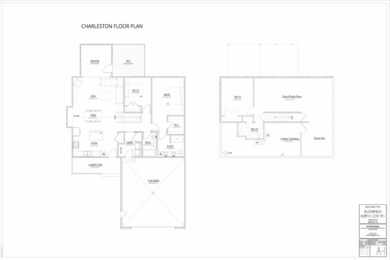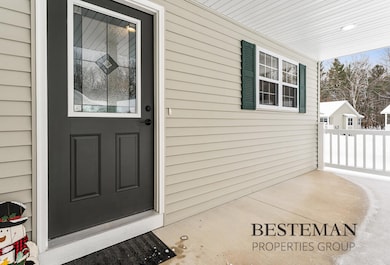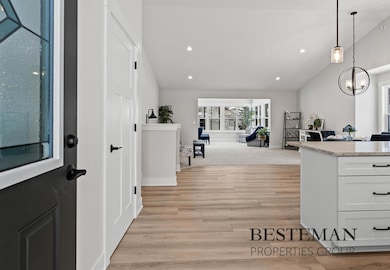1516 W Addison Way Unit 54 Muskegon, MI 49445
Estimated payment $2,546/month
Highlights
- Under Construction
- Main Floor Bedroom
- Covered Patio or Porch
- Deck
- Mud Room
- 2 Car Attached Garage
About This Home
High quality, new condo just finished (11/14/2025--updated finished pictures coming soon!) and ready for new owners in the well-established and small Bloomfield Acres Condominium Association! Great location-only 3.7 miles to Meijer & 5 miles to Lake Michigan/Muskegon State Park. This 1420 sq ft spacious main floor features 2 bedrooms, 2 full baths, laundry/mudroom with custom bench, vaulted ceilings, granite counters, stainless steel kitchen appliances, four-season room, & private composite deck. The daylight basement includes a finished second living space with bonus area, third bedroom, & third full bathroom (additional 755 sq ft). The oversized 2-car attached garage is fully insulated, dry-walled, & primed. High quality throughout with many features included that are usually extras in other new construction including solid wood, soft close cabinets with crown molding, gutters, extra LED lighting, composite decking, and more. Call today for your private showing!
Listing Agent
Besteman Properties Group Inc. License #6502417127 Listed on: 07/12/2025
Property Details
Home Type
- Condominium
Est. Annual Taxes
- $287
Year Built
- Built in 2025 | Under Construction
Lot Details
- Property fronts a private road
- Private Entrance
- Sprinkler System
HOA Fees
- $215 Monthly HOA Fees
Parking
- 2 Car Attached Garage
- Front Facing Garage
- Garage Door Opener
Home Design
- Brick Exterior Construction
- Vinyl Siding
Interior Spaces
- 1-Story Property
- Insulated Windows
- Window Treatments
- Window Screens
- Mud Room
Kitchen
- Range
- Microwave
- Dishwasher
- Kitchen Island
Bedrooms and Bathrooms
- 3 Bedrooms | 2 Main Level Bedrooms
- En-Suite Bathroom
- Bathroom on Main Level
- 3 Full Bathrooms
Laundry
- Laundry in Hall
- Laundry on main level
- Washer and Gas Dryer Hookup
Finished Basement
- Basement Fills Entire Space Under The House
- 1 Bedroom in Basement
- Natural lighting in basement
Accessible Home Design
- Low Threshold Shower
- Accessible Bathroom
- Accessible Bedroom
Outdoor Features
- Deck
- Covered Patio or Porch
Utilities
- Forced Air Heating and Cooling System
- Heating System Uses Natural Gas
- High Speed Internet
- Internet Available
- Phone Available
- Cable TV Available
Listing and Financial Details
- Home warranty included in the sale of the property
Community Details
Overview
- Association fees include trash, snow removal, lawn/yard care
- $1,155 HOA Transfer Fee
- Association Phone (231) 670-3469
- Bloomfield Acres Condominium Association Subdivision
Pet Policy
- Pets Allowed
Map
Home Values in the Area
Average Home Value in this Area
Property History
| Date | Event | Price | List to Sale | Price per Sq Ft |
|---|---|---|---|---|
| 07/12/2025 07/12/25 | For Sale | $439,900 | -- | $202 / Sq Ft |
Source: MichRIC
MLS Number: 25034292
APN: 61-09-215-000-0054-00
- 1515 W Addison Way Unit 28
- 1513 W Addison Way Unit 28
- 1608 Hampstead Dr
- 1709 Hampstead Dr
- 1310 W Giles Rd
- 1234 W Giles Rd
- 2055 Horton Rd
- 1540 Dykstra Rd
- 920 Cheboygan Dr
- 1015 Lancelot Dr
- 1641 N Buys Rd
- 0 N Buys Rd
- 1127 S Robinhood Dr
- 1040 N Robinhood Dr
- 665 Horton Rd
- 1295 Whitehall Rd Unit 31
- 421 W Chadwick Dr
- 2555 W River Rd
- 1601 Westwind Ct
- 2025 Whitehall Rd
- 292 W Western Ave
- 285 Western Ave
- 351 W Western Ave
- 550 W Western Ave
- 930 Washington Ave
- 233 Delaware Ave Unit 2
- 1094 Williams St Unit 2
- 2032 Harrison Ave
- 2081 Barclay St
- 1290 W Hackley Ave
- 410 Glen Oaks Dr
- 1336 W Summit Ave
- 2250 Valley St
- 3050 Maple Grove Rd
- 2243 E Apple Ave
- 834 S Sheridan Dr
- 3298 Roosevelt Rd
- 3229 7th St
- 2701 Huizenga St Unit 66
- 267 Seminole Rd
