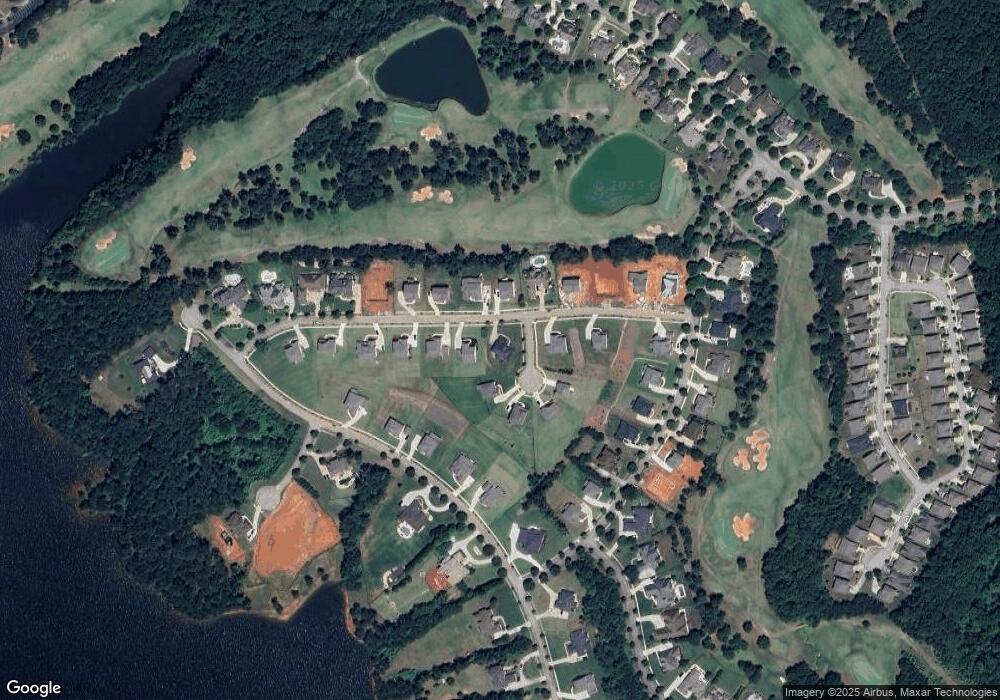1516 Windward Dr Locust Grove, GA 30248
Spalding County NeighborhoodEstimated Value: $594,951 - $626,000
5
Beds
5
Baths
4,094
Sq Ft
$150/Sq Ft
Est. Value
About This Home
This home is located at 1516 Windward Dr, Locust Grove, GA 30248 and is currently estimated at $615,988, approximately $150 per square foot. 1516 Windward Dr is a home located in Spalding County with nearby schools including Jordan Hill Road Elementary School, Kennedy Road Middle School, and Spalding High School.
Ownership History
Date
Name
Owned For
Owner Type
Purchase Details
Closed on
Feb 23, 2015
Sold by
Castle Homes Henry Llc
Bought by
Braswell Dawn M
Current Estimated Value
Home Financials for this Owner
Home Financials are based on the most recent Mortgage that was taken out on this home.
Original Mortgage
$305,000
Outstanding Balance
$233,435
Interest Rate
3.74%
Mortgage Type
New Conventional
Estimated Equity
$382,553
Purchase Details
Closed on
Sep 11, 2014
Sold by
Cole Tract Associates Lp
Bought by
Castle Homes Henry Llc
Home Financials for this Owner
Home Financials are based on the most recent Mortgage that was taken out on this home.
Original Mortgage
$270,600
Interest Rate
4.17%
Mortgage Type
New Conventional
Create a Home Valuation Report for This Property
The Home Valuation Report is an in-depth analysis detailing your home's value as well as a comparison with similar homes in the area
Home Values in the Area
Average Home Value in this Area
Purchase History
| Date | Buyer | Sale Price | Title Company |
|---|---|---|---|
| Braswell Dawn M | $383,849 | -- | |
| Castle Homes Henry Llc | $40,000 | -- |
Source: Public Records
Mortgage History
| Date | Status | Borrower | Loan Amount |
|---|---|---|---|
| Open | Braswell Dawn M | $305,000 | |
| Previous Owner | Castle Homes Henry Llc | $270,600 |
Source: Public Records
Tax History Compared to Growth
Tax History
| Year | Tax Paid | Tax Assessment Tax Assessment Total Assessment is a certain percentage of the fair market value that is determined by local assessors to be the total taxable value of land and additions on the property. | Land | Improvement |
|---|---|---|---|---|
| 2024 | $7,679 | $215,719 | $35,200 | $180,519 |
| 2023 | $7,752 | $215,719 | $35,200 | $180,519 |
| 2022 | $6,740 | $184,431 | $35,200 | $149,231 |
| 2021 | $5,617 | $153,550 | $35,200 | $118,350 |
| 2020 | $5,251 | $142,978 | $32,000 | $110,978 |
| 2019 | $5,355 | $142,978 | $32,000 | $110,978 |
| 2018 | $5,052 | $131,404 | $32,000 | $99,404 |
| 2017 | $4,917 | $131,404 | $32,000 | $99,404 |
| 2016 | $5,004 | $131,404 | $32,000 | $99,404 |
| 2015 | $4,795 | $120,464 | $32,000 | $88,464 |
| 2014 | $609 | $32,000 | $32,000 | $0 |
Source: Public Records
Map
Nearby Homes
- 1603 Falcon Ct
- 1528 Windward Dr
- 5200 Heron Bay Blvd
- 1731 Panorama Dr
- 1141 Pebble Creek Ln
- 1143 Pebble Creek Ln
- 6025 Golf View Crossing
- 164 Cottage Club Dr
- 156 Cottage Club Dr
- 6409 Caledon Ct
- 150 Cottage Club Dr
- 250 High Court Way
- 5297 Heron Bay Blvd
- 5353 Heron Bay Blvd
- 5357 Heron Bay Blvd
- 5361 Heron Bay Blvd
- 5365 Heron Bay Blvd
- 6508 Terraglen Way
- 358 Southgate Dr
- Baker Plan at Heron Bay - The Pointe
- 1518 Windward Dr
- 0 Windward Unit 8541394
- 1511 Windward Dr
- 1601 Falcon Ct
- 1604 Falcon Ct
- 1509 Windward Dr
- 1520 Windward Dr
- 1513 Windward Dr
- 1606 Falcon Ct
- 1515 Windward Dr
- 1602 Falcon Ct
- 1507 Windward Dr
- 1506 Windward Dr
- 1522 Windward Dr
- 1605 Falcon Ct
- 1715 Panorama Dr
- 1517 Windward Dr
- 1505 Windward Dr
- 1713 Panorama Dr
- 1717 Panorama Dr
