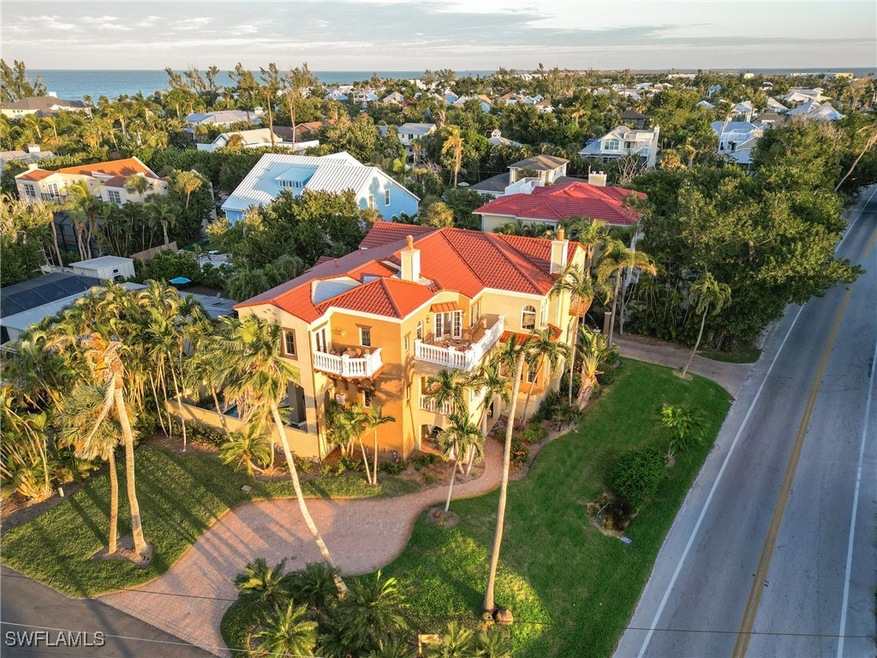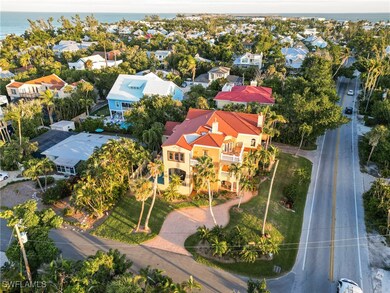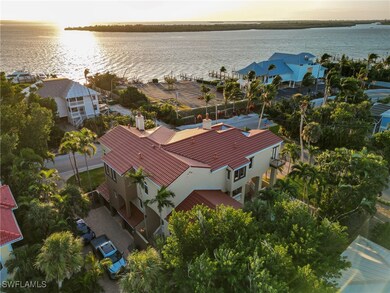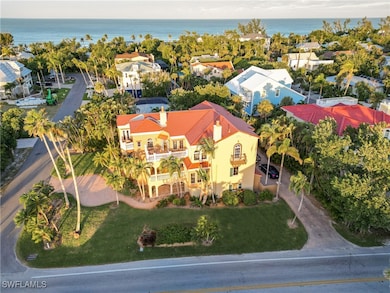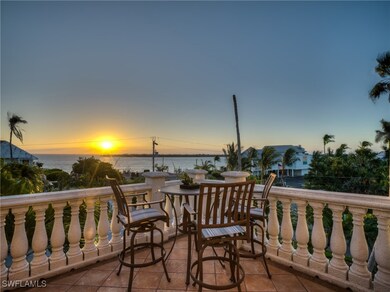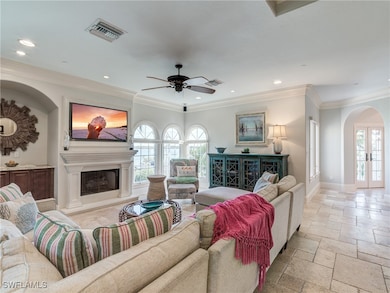
15160 Captiva Dr Captiva, FL 33924
Estimated payment $30,120/month
Highlights
- Community Beach Access
- Home Theater
- Bay View
- Sanibel Elementary School Rated A-
- Heated In Ground Pool
- Maid or Guest Quarters
About This Home
Experience the charm of Sandcastle, a stunning coastal estate with a unique reverse floor plan. This impressive 6-bedroom + den, 6.5-bath residence spans over 4,800 square feet, offering breathtaking bay views from its multi-level decks. Designed in Coastal Tuscan style, the home features luxurious touches throughout, including travertine floors in the living areas, wood floors in the bedrooms, and soaring 10+ ft ceilings with elegant crown molding. The spacious layout boasts multiple living rooms, en-suite bedrooms, an elevator, a morning kitchen, and a private in-law suite. The chef’s kitchen is a culinary dream, featuring a gas stove, stainless steel appliances, granite countertops with a breakfast bar, a walk-in pantry, custom wood cabinetry, an oversized sink, and a dedicated bar area. Enjoy the #IslandLifestyle with your private pool and spa, multiple covered and open patios, or a short walk to the beach. Sandcastle is conveniently located near the Village, renowned restaurants, and plenty of shopping, offering everything you need to embrace the #CaptivaLifestyle.
Home Details
Home Type
- Single Family
Est. Annual Taxes
- $36,698
Year Built
- Built in 2002
Lot Details
- 0.27 Acre Lot
- Lot Dimensions are 119 x 111 x 114 x 88
- East Facing Home
- Privacy Fence
- Rectangular Lot
Parking
- 3 Car Attached Garage
Home Design
- Courtyard Style Home
- Metal Roof
- Stucco
Interior Spaces
- 4,857 Sq Ft Home
- 3-Story Property
- Wet Bar
- Custom Mirrors
- Furnished
- Built-In Features
- Bar
- Tray Ceiling
- Ceiling Fan
- Fireplace
- Shutters
- Casement Windows
- French Doors
- Entrance Foyer
- Great Room
- Open Floorplan
- Home Theater
- Den
- Recreation Room
- Bay Views
Kitchen
- Breakfast Area or Nook
- Eat-In Kitchen
- Breakfast Bar
- Self-Cleaning Oven
- Gas Cooktop
- Microwave
- Dishwasher
- Wine Cooler
- Disposal
Flooring
- Wood
- Tile
Bedrooms and Bathrooms
- 6 Bedrooms
- Walk-In Closet
- Maid or Guest Quarters
- Bidet
- Hydromassage or Jetted Bathtub
- Separate Shower
Laundry
- Dryer
- Washer
- Laundry Tub
Home Security
- Home Security System
- Fire and Smoke Detector
- Fire Sprinkler System
Pool
- Heated In Ground Pool
- Heated Spa
- In Ground Spa
- Outdoor Shower
- Pool Equipment or Cover
Outdoor Features
- Balcony
- Deck
- Outdoor Water Feature
- Outdoor Kitchen
- Outdoor Storage
- Outdoor Grill
Utilities
- Zoned Heating and Cooling
- Tankless Water Heater
- Septic Tank
- Cable TV Available
Listing and Financial Details
- Legal Lot and Block 11 / 7
- Assessor Parcel Number 35-45-21-00-00007.0110
Community Details
Overview
- No Home Owners Association
- Metes And Bounds Subdivision
Recreation
- Community Beach Access
Map
Home Values in the Area
Average Home Value in this Area
Tax History
| Year | Tax Paid | Tax Assessment Tax Assessment Total Assessment is a certain percentage of the fair market value that is determined by local assessors to be the total taxable value of land and additions on the property. | Land | Improvement |
|---|---|---|---|---|
| 2024 | $38,227 | $2,266,317 | -- | -- |
| 2023 | $42,112 | $2,060,288 | $0 | $0 |
| 2022 | $27,333 | $1,872,989 | $0 | $0 |
| 2021 | $24,200 | $1,702,717 | $713,204 | $989,513 |
| 2020 | $24,298 | $1,664,266 | $675,000 | $989,266 |
| 2019 | $24,682 | $1,679,601 | $562,200 | $1,117,401 |
| 2018 | $26,260 | $1,777,309 | $562,200 | $1,215,109 |
| 2017 | $28,546 | $1,899,188 | $535,440 | $1,363,748 |
| 2016 | $28,788 | $1,898,090 | $542,866 | $1,355,224 |
| 2015 | $30,957 | $1,996,977 | $543,598 | $1,453,379 |
| 2014 | $30,293 | $1,923,008 | $543,408 | $1,379,600 |
| 2013 | -- | $1,775,813 | $457,305 | $1,318,508 |
Property History
| Date | Event | Price | Change | Sq Ft Price |
|---|---|---|---|---|
| 03/14/2025 03/14/25 | Price Changed | $4,900,000 | -1.8% | $1,009 / Sq Ft |
| 10/23/2024 10/23/24 | For Sale | $4,990,000 | +177.2% | $1,027 / Sq Ft |
| 09/16/2013 09/16/13 | Sold | $1,800,000 | -21.7% | $371 / Sq Ft |
| 08/26/2013 08/26/13 | Pending | -- | -- | -- |
| 12/21/2012 12/21/12 | For Sale | $2,299,000 | -- | $473 / Sq Ft |
Purchase History
| Date | Type | Sale Price | Title Company |
|---|---|---|---|
| Warranty Deed | $1,800,000 | Old Florida Title | |
| Corporate Deed | $1,235,000 | Genesis Title Company | |
| Trustee Deed | -- | None Available | |
| Quit Claim Deed | -- | -- | |
| Warranty Deed | $453,000 | -- |
Mortgage History
| Date | Status | Loan Amount | Loan Type |
|---|---|---|---|
| Open | $200,000 | Credit Line Revolving | |
| Open | $1,890,000 | New Conventional | |
| Closed | $1,150,000 | Adjustable Rate Mortgage/ARM | |
| Closed | $1,170,000 | Future Advance Clause Open End Mortgage | |
| Previous Owner | $1,000,000 | Credit Line Revolving | |
| Previous Owner | $1,937,687 | New Conventional | |
| Previous Owner | $300,000 | Credit Line Revolving | |
| Previous Owner | $1,000,000 | New Conventional | |
| Previous Owner | $780,000 | New Conventional |
Similar Homes in Captiva, FL
Source: Florida Gulf Coast Multiple Listing Service
MLS Number: 224081624
APN: 35-45-21-00-00007.0110
- 11505 Gore Ln
- 15153 Captiva Dr
- 57 Sandpiper Ct
- 1 Sunset Captiva Ln
- 33 Urchin Ct
- 15123 Captiva Dr Unit 104
- 15123 Captiva Dr Unit 103
- 27 Urchin Ct
- 54 Sandpiper Ct
- 25 Urchin Ct
- 15411 Captiva Dr Unit 6C
- 15411 Captiva Dr Unit C6
- 15411 Captiva Dr Unit 3B
- 15557 Captiva Dr
- 15557 Captiva Dr Unit E
- 11523 Andy Rosse Ln
- 11533 Andy Rosse Ln
- 15009 Binder Dr
- 2450 Wulfert Rd
- 1057 Blue Heron Dr
- 5109 Flamingo Dr
- 3911 Blueberry Ln
- 3103 Harpoon Ln
- 3813 Dewberry Ln
- 2980 Harpoon Ln
- 3687 Blueberry Ln
- 3741 Citrus St
- 3680 Gasparilla St
- 2240 Oleander St
- 785 Rabbit Rd
- 10741 Holly Rd
- 5478 Avenue C
- 10796 Russell Rd
- 5453 Avenue E
- 474 Lake Murex Cir
- 5527 Judith Rd Unit B
- 5527 Judith Rd
- 5568 Judith Rd
