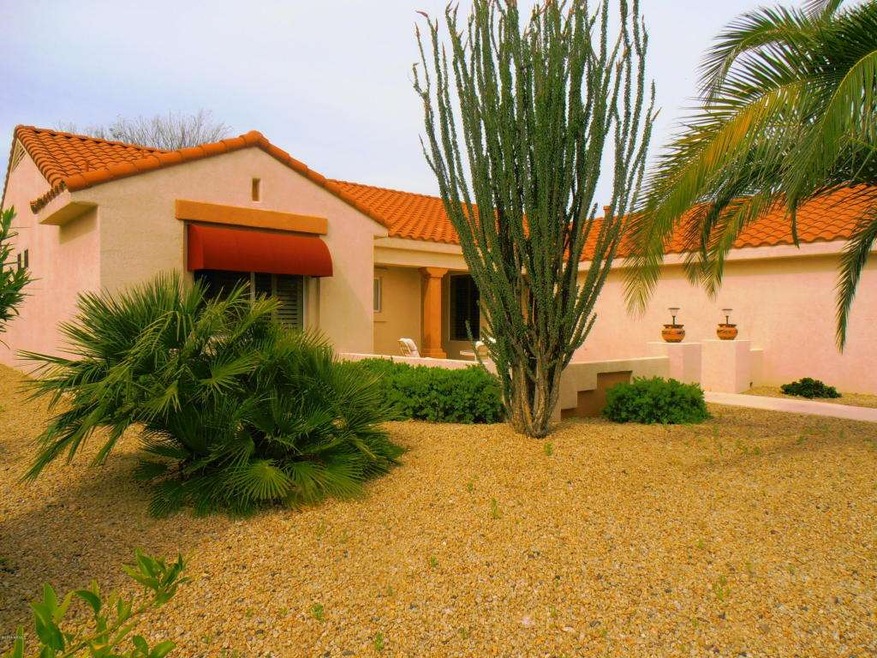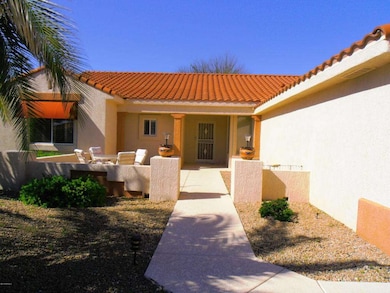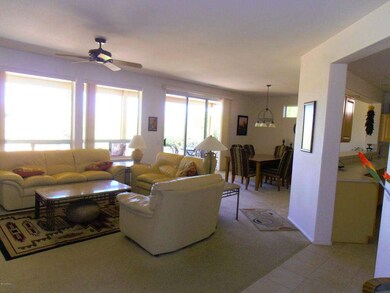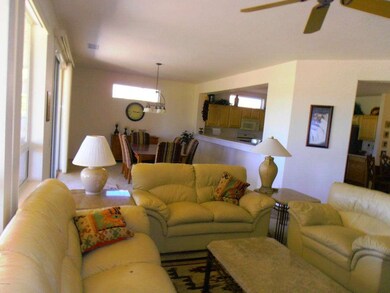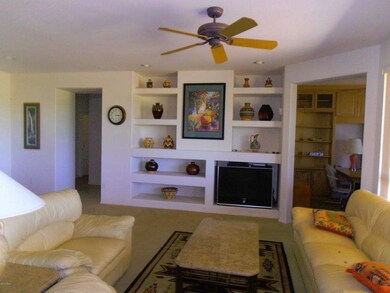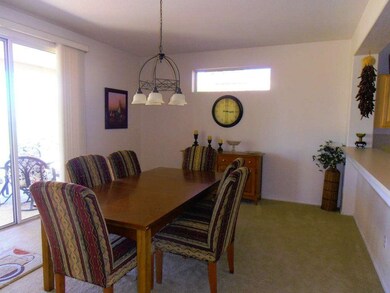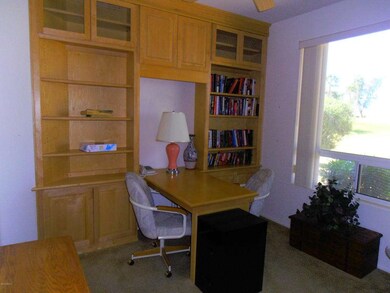
15162 W Las Brizas Ln Sun City West, AZ 85375
Highlights
- On Golf Course
- Fitness Center
- Heated Spa
- Willow Canyon High School Rated A-
- Transportation Service
- Mountain View
About This Home
As of November 2017Enjoy the golf course views while sitting on the cool decked patio. You'll love the open floor plan. Plantation shutters give it a nice feel. The kitchen features an island, maple cabinets, gas range and oven and under cabinet lights. You'll like the built in entertainment center in the family room. The den has built in shelves with a pull down desk. You'll be surprised with spacious second bedroom. The extended garage has cabinets for lots of storage. Most furniture for sale outside of escrow.
Last Agent to Sell the Property
Larry Ott Realty License #BR094404000 Listed on: 03/21/2014
Last Buyer's Agent
John Herkenhoff
Coldwell Banker Realty License #SA566976000
Home Details
Home Type
- Single Family
Est. Annual Taxes
- $2,294
Year Built
- Built in 1997
Lot Details
- 9,200 Sq Ft Lot
- On Golf Course
- Desert faces the front and back of the property
- Sprinklers on Timer
Parking
- 2 Car Garage
- Garage Door Opener
Home Design
- Wood Frame Construction
- Tile Roof
- Stucco
Interior Spaces
- 2,000 Sq Ft Home
- 1-Story Property
- Ceiling height of 9 feet or more
- Ceiling Fan
- Double Pane Windows
- Solar Screens
- Mountain Views
Kitchen
- Breakfast Bar
- Built-In Microwave
- Dishwasher
Flooring
- Carpet
- Tile
Bedrooms and Bathrooms
- 2 Bedrooms
- Walk-In Closet
- 2 Bathrooms
Laundry
- Laundry in unit
- Dryer
- Washer
Pool
- Heated Spa
- Heated Pool
Outdoor Features
- Covered patio or porch
Schools
- Dysart Elementary School
- Dysart Elementary High School
Utilities
- Refrigerated Cooling System
- Heating System Uses Natural Gas
- High Speed Internet
- Cable TV Available
Listing and Financial Details
- Tax Lot 343
- Assessor Parcel Number 232-30-343
Community Details
Overview
- No Home Owners Association
- Built by Del Webb
- Sun City West Subdivision, P2621 Floorplan
Amenities
- Transportation Service
- Clubhouse
- Recreation Room
Recreation
- Golf Course Community
- Tennis Courts
- Racquetball
- Community Playground
- Fitness Center
- Heated Community Pool
- Community Spa
- Bike Trail
Ownership History
Purchase Details
Home Financials for this Owner
Home Financials are based on the most recent Mortgage that was taken out on this home.Purchase Details
Purchase Details
Home Financials for this Owner
Home Financials are based on the most recent Mortgage that was taken out on this home.Purchase Details
Purchase Details
Home Financials for this Owner
Home Financials are based on the most recent Mortgage that was taken out on this home.Purchase Details
Home Financials for this Owner
Home Financials are based on the most recent Mortgage that was taken out on this home.Purchase Details
Home Financials for this Owner
Home Financials are based on the most recent Mortgage that was taken out on this home.Purchase Details
Home Financials for this Owner
Home Financials are based on the most recent Mortgage that was taken out on this home.Purchase Details
Home Financials for this Owner
Home Financials are based on the most recent Mortgage that was taken out on this home.Similar Homes in Sun City West, AZ
Home Values in the Area
Average Home Value in this Area
Purchase History
| Date | Type | Sale Price | Title Company |
|---|---|---|---|
| Interfamily Deed Transfer | -- | Premier Title Agency | |
| Interfamily Deed Transfer | -- | Premier Title Agency | |
| Interfamily Deed Transfer | -- | None Available | |
| Warranty Deed | $316,500 | Equity Title Agency Inc | |
| Interfamily Deed Transfer | -- | None Available | |
| Warranty Deed | $250,000 | Equity Title Agency Inc | |
| Interfamily Deed Transfer | -- | Equity Title Agency Inc | |
| Warranty Deed | $240,000 | First American Title Ins Co | |
| Warranty Deed | $217,500 | Fidelity National Title | |
| Joint Tenancy Deed | $163,003 | Sun City Title Agency | |
| Warranty Deed | -- | Sun City Title Agency |
Mortgage History
| Date | Status | Loan Amount | Loan Type |
|---|---|---|---|
| Open | $150,000 | New Conventional | |
| Open | $253,200 | New Conventional | |
| Previous Owner | $200,000 | New Conventional | |
| Previous Owner | $192,000 | New Conventional | |
| Previous Owner | $32,625 | New Conventional | |
| Previous Owner | $174,000 | Purchase Money Mortgage | |
| Previous Owner | $70,000 | New Conventional | |
| Closed | $174,000 | No Value Available | |
| Closed | $32,625 | No Value Available |
Property History
| Date | Event | Price | Change | Sq Ft Price |
|---|---|---|---|---|
| 08/01/2025 08/01/25 | Price Changed | $495,900 | -0.8% | $269 / Sq Ft |
| 06/03/2025 06/03/25 | For Sale | $499,900 | +57.9% | $271 / Sq Ft |
| 11/16/2017 11/16/17 | Sold | $316,500 | -2.3% | $158 / Sq Ft |
| 09/14/2017 09/14/17 | Price Changed | $324,000 | -1.8% | $162 / Sq Ft |
| 08/22/2017 08/22/17 | For Sale | $329,900 | +32.0% | $165 / Sq Ft |
| 08/26/2014 08/26/14 | Sold | $250,000 | -1.1% | $125 / Sq Ft |
| 07/17/2014 07/17/14 | Pending | -- | -- | -- |
| 07/08/2014 07/08/14 | Price Changed | $252,900 | -1.7% | $126 / Sq Ft |
| 05/03/2014 05/03/14 | Price Changed | $257,400 | -1.0% | $129 / Sq Ft |
| 03/20/2014 03/20/14 | For Sale | $259,900 | -- | $130 / Sq Ft |
Tax History Compared to Growth
Tax History
| Year | Tax Paid | Tax Assessment Tax Assessment Total Assessment is a certain percentage of the fair market value that is determined by local assessors to be the total taxable value of land and additions on the property. | Land | Improvement |
|---|---|---|---|---|
| 2025 | $2,752 | $26,314 | -- | -- |
| 2024 | $2,766 | -- | -- | -- |
| 2023 | $2,766 | $30,730 | $6,140 | $24,590 |
| 2022 | $2,790 | $30,730 | $6,140 | $24,590 |
| 2021 | $2,892 | $29,870 | $5,970 | $23,900 |
| 2020 | $2,835 | $28,630 | $5,720 | $22,910 |
| 2019 | $2,764 | $25,430 | $5,080 | $20,350 |
| 2018 | $2,694 | $23,450 | $4,690 | $18,760 |
| 2017 | $2,980 | $22,750 | $4,550 | $18,200 |
| 2016 | $2,853 | $21,450 | $4,290 | $17,160 |
| 2015 | $2,635 | $19,160 | $3,830 | $15,330 |
Agents Affiliated with this Home
-

Seller's Agent in 2025
Steven Bauman
Coldwell Banker Realty
(480) 388-2032
11 in this area
125 Total Sales
-
J
Seller's Agent in 2017
John Herkenhoff
Coldwell Banker Realty
-
J
Buyer's Agent in 2017
Jon Newman
Coldwell Banker Realty
-
L
Seller's Agent in 2014
Larry Ott
Larry Ott Realty
(623) 217-1605
48 in this area
57 Total Sales
-

Seller Co-Listing Agent in 2014
Rachael Ott
Larry Ott Realty
(623) 217-6798
Map
Source: Arizona Regional Multiple Listing Service (ARMLS)
MLS Number: 5087826
APN: 232-30-343
- 15165 W Corral Dr
- 22637 N Hermosillo Dr
- 15130 W Ganado Dr
- 22825 N Las Vegas Dr
- 15316 W Black Gold Ln
- 22408 N Las Vegas Dr
- 22905 N La Paz Ln
- 22514 N Sonora Ln
- 15330 W Robertson Dr
- 22823 N 126th Dr
- 22405 N 148th Ave Unit 59
- 14713 W Blackgold Ct
- 15226 W Via Manana
- 14737 W Colt Ln
- 15219 W Via Manana
- 15346 W Manana
- 15445 W Vía Manana
- 14747 W Domingo Ln
- 15407 W Domingo Ln
- 14608 W Horizon Dr
