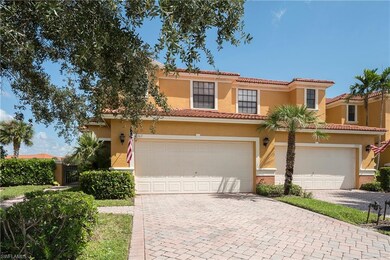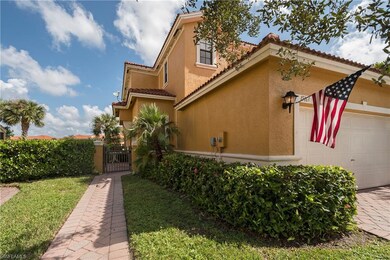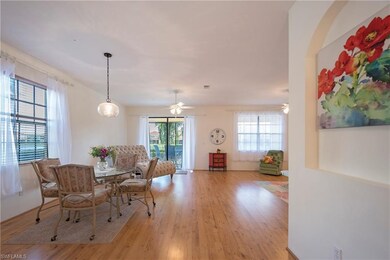
15163 Summit Place Cir Unit 234 Naples, FL 34119
Arrowhead-Island Walk NeighborhoodHighlights
- Lake Front
- Community Cabanas
- Sauna
- Vineyards Elementary School Rated A
- Gated with Attendant
- Clubhouse
About This Home
As of July 2025MOVE IN READY! GORGEOUS AND SPACIOUS, 2,151 SQ. FT END UNIT LOCATED IN THE POPULAR GATED COMMUNITY OF SUMMIT PLACE. This 3 Bedroom, 3 Full Bath, 2 Car Garage feels like a single family home with private home entry. With the most desirable Essex floor plan, this home offers an oversized great room with sliders to the lanai that overlooks the Lake, galley style kitchen with stainless steel package, full bathroom on the ground floor, incredible storage/laundry room, new ceiling fans, new lighting fixtures and laminate floor throughout. Master Suite features a walk in closet and bath with dual sinks, soaking tub, and walk in shower. LOW HOA FEES include Cable TV, Internet, Landscaping, Manned Gatehouse, and Clubhouse, which offers resort pool, hot tub, tennis and basketball courts, gym, and playground.
Last Agent to Sell the Property
Compass Florida LLC License #NAPLES-249521000 Listed on: 09/18/2018

Townhouse Details
Home Type
- Townhome
Est. Annual Taxes
- $3,007
Year Built
- Built in 2005
Lot Details
- Lot Dimensions: 39
- Lake Front
- End Unit
- Northeast Facing Home
- Gated Home
HOA Fees
- $306 Monthly HOA Fees
Parking
- 2 Car Attached Garage
- Automatic Garage Door Opener
- Deeded Parking
Home Design
- Concrete Block With Brick
- Stucco
- Tile
Interior Spaces
- 2,151 Sq Ft Home
- 2-Story Property
- Central Vacuum
- Tray Ceiling
- Vaulted Ceiling
- Ceiling Fan
- Shutters
- Double Hung Windows
- Combination Dining and Living Room
- Screened Porch
- Sauna
- Tile Flooring
- Lake Views
- Security System Owned
Kitchen
- Eat-In Kitchen
- Self-Cleaning Oven
- Cooktop
- Microwave
- Ice Maker
- Dishwasher
- Built-In or Custom Kitchen Cabinets
- Disposal
Bedrooms and Bathrooms
- 3 Bedrooms
- Primary Bedroom Upstairs
- Walk-In Closet
- 3 Full Bathrooms
- Bathtub With Separate Shower Stall
- Multiple Shower Heads
Laundry
- Laundry Room
- Dryer
- Washer
Schools
- Vineyards Elementary School
- Oakridge Middle School
- Gulf Coast High School
Utilities
- Central Heating and Cooling System
- High Speed Internet
- Satellite Dish
Listing and Financial Details
- Assessor Parcel Number 75115303562
Community Details
Overview
- $1,743 Additional Association Fee
- 6 Units
- Summit Place Condos
Amenities
- Community Barbecue Grill
- Clubhouse
- Bike Room
Recreation
- Tennis Courts
- Community Basketball Court
- Community Playground
- Exercise Course
- Community Cabanas
- Community Pool or Spa Combo
Pet Policy
- Call for details about the types of pets allowed
Security
- Gated with Attendant
- Fire and Smoke Detector
Ownership History
Purchase Details
Home Financials for this Owner
Home Financials are based on the most recent Mortgage that was taken out on this home.Purchase Details
Home Financials for this Owner
Home Financials are based on the most recent Mortgage that was taken out on this home.Purchase Details
Home Financials for this Owner
Home Financials are based on the most recent Mortgage that was taken out on this home.Similar Homes in Naples, FL
Home Values in the Area
Average Home Value in this Area
Purchase History
| Date | Type | Sale Price | Title Company |
|---|---|---|---|
| Warranty Deed | $304,900 | Attorney | |
| Warranty Deed | $285,500 | Attorney | |
| Special Warranty Deed | $220,995 | First American Title Co |
Mortgage History
| Date | Status | Loan Amount | Loan Type |
|---|---|---|---|
| Open | $15,038 | FHA | |
| Open | $299,504 | FHA | |
| Closed | $299,376 | FHA | |
| Previous Owner | $175,900 | Commercial |
Property History
| Date | Event | Price | Change | Sq Ft Price |
|---|---|---|---|---|
| 08/28/2025 08/28/25 | Pending | -- | -- | -- |
| 07/29/2025 07/29/25 | Sold | $399,000 | 0.0% | $185 / Sq Ft |
| 05/01/2025 05/01/25 | Price Changed | $399,000 | -6.1% | $185 / Sq Ft |
| 04/04/2025 04/04/25 | Price Changed | $425,000 | -9.4% | $198 / Sq Ft |
| 03/31/2025 03/31/25 | Price Changed | $469,000 | -3.5% | $218 / Sq Ft |
| 02/28/2025 02/28/25 | For Sale | $486,000 | +59.4% | $226 / Sq Ft |
| 04/26/2019 04/26/19 | Sold | $304,900 | 0.0% | $142 / Sq Ft |
| 02/11/2019 02/11/19 | Pending | -- | -- | -- |
| 01/22/2019 01/22/19 | Price Changed | $304,900 | -1.6% | $142 / Sq Ft |
| 09/18/2018 09/18/18 | For Sale | $309,900 | +8.5% | $144 / Sq Ft |
| 08/23/2017 08/23/17 | Sold | $285,500 | -4.5% | $99 / Sq Ft |
| 06/27/2017 06/27/17 | Pending | -- | -- | -- |
| 06/22/2017 06/22/17 | For Sale | $298,800 | -- | $103 / Sq Ft |
Tax History Compared to Growth
Tax History
| Year | Tax Paid | Tax Assessment Tax Assessment Total Assessment is a certain percentage of the fair market value that is determined by local assessors to be the total taxable value of land and additions on the property. | Land | Improvement |
|---|---|---|---|---|
| 2023 | $2,610 | $268,575 | $0 | $0 |
| 2022 | $2,653 | $260,752 | $0 | $0 |
| 2021 | $2,668 | $253,157 | $0 | $253,157 |
| 2020 | $2,645 | $253,157 | $0 | $253,157 |
| 2019 | $3,101 | $253,157 | $0 | $253,157 |
| 2018 | $3,092 | $253,157 | $0 | $253,157 |
| 2017 | $3,007 | $233,684 | $0 | $0 |
| 2016 | $2,769 | $212,440 | $0 | $0 |
| 2015 | $2,500 | $193,127 | $0 | $0 |
| 2014 | $2,254 | $175,570 | $0 | $0 |
Agents Affiliated with this Home
-
M
Seller's Agent in 2025
Michelle Thomas
Premier Sotheby's Int'l Realty
-
J
Buyer's Agent in 2025
Julia Smith
Waterfront Realty Group Inc
-
M
Buyer Co-Listing Agent in 2025
Matthew Barnebee
Waterfront Realty Group Inc
-
C
Seller's Agent in 2019
Chandler Marks
Compass Florida LLC
-
E
Buyer's Agent in 2019
Emilio Vasquez
U S Prime Realty, LLC
-
K
Seller's Agent in 2017
Kathy Koller
John R Wood Properties
Map
Source: Naples Area Board of REALTORS®
MLS Number: 218061244
APN: 75115303562
- 15151 Summit Place Cir Unit 231
- 15199 Summit Place Cir Unit 243
- 15208 Summit Place Cir Unit 192
- 15591 Summit Place Cir
- 4103 Raffia Dr
- 14758 Sutherland Ave Unit 412
- 15091 Summit Place Cir Unit 376
- 4167 Raffia Dr
- 15286 Summit Place Cir Unit 175
- 14776 Pinnacle Place Unit 62
- 15489 Summit Place Cir Unit 302
- 15320 Summit Place Cir Unit 167
- 14705 Sutherland Ave Unit 102
- 15013 Summit Place Cir
- 4418 Tamarind Way
- 14625 Sutherland Ave Unit 82






