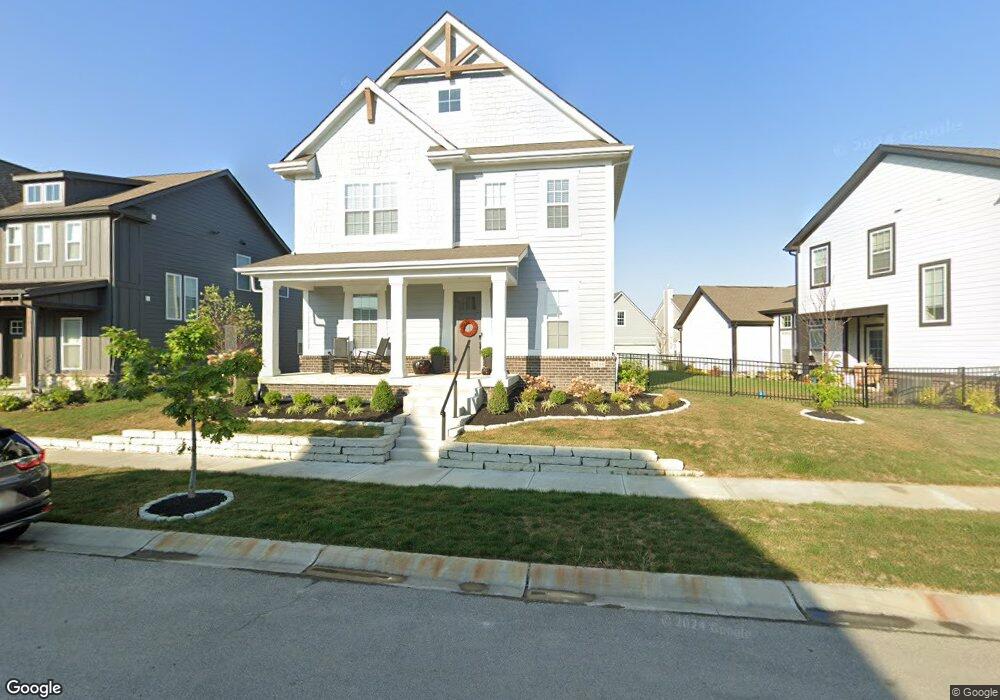15164 Fairlands Dr Unit 2384723-40238 Westfield, IN 46074
Estimated Value: $706,040 - $804,000
3
Beds
4
Baths
2,444
Sq Ft
$301/Sq Ft
Est. Value
About This Home
This home is located at 15164 Fairlands Dr Unit 2384723-40238, Westfield, IN 46074 and is currently estimated at $736,760, approximately $301 per square foot. 15164 Fairlands Dr Unit 2384723-40238 is a home located in Hamilton County with nearby schools including Shamrock Springs Elementary School, Westfield Intermediate School, and Westfield Middle School.
Ownership History
Date
Name
Owned For
Owner Type
Purchase Details
Closed on
Oct 3, 2023
Sold by
Estridge Homes
Bought by
Robinson Matthew D and Robinson Megan
Current Estimated Value
Home Financials for this Owner
Home Financials are based on the most recent Mortgage that was taken out on this home.
Original Mortgage
$544,000
Outstanding Balance
$533,523
Interest Rate
7.23%
Mortgage Type
New Conventional
Estimated Equity
$203,237
Purchase Details
Closed on
Oct 2, 2023
Sold by
Estridge Homes
Bought by
Robinson Matthew D and Robinson Megan
Home Financials for this Owner
Home Financials are based on the most recent Mortgage that was taken out on this home.
Original Mortgage
$544,000
Outstanding Balance
$533,523
Interest Rate
7.23%
Mortgage Type
New Conventional
Estimated Equity
$203,237
Create a Home Valuation Report for This Property
The Home Valuation Report is an in-depth analysis detailing your home's value as well as a comparison with similar homes in the area
Home Values in the Area
Average Home Value in this Area
Purchase History
| Date | Buyer | Sale Price | Title Company |
|---|---|---|---|
| Robinson Matthew D | $680,000 | Near North Title Group | |
| Robinson Matthew D | -- | Near North Title Group |
Source: Public Records
Mortgage History
| Date | Status | Borrower | Loan Amount |
|---|---|---|---|
| Open | Robinson Matthew D | $544,000 | |
| Closed | Robinson Matthew D | $544,000 |
Source: Public Records
Tax History Compared to Growth
Tax History
| Year | Tax Paid | Tax Assessment Tax Assessment Total Assessment is a certain percentage of the fair market value that is determined by local assessors to be the total taxable value of land and additions on the property. | Land | Improvement |
|---|---|---|---|---|
| 2024 | $4,009 | $595,600 | $95,200 | $500,400 |
| 2023 | $4,044 | $353,700 | $95,200 | $258,500 |
| 2022 | $14 | $600 | $600 | $0 |
Source: Public Records
Map
Nearby Homes
- 1950 Granville Dr
- 1984 Granville Dr
- 1939 Granville Dr
- 1904 Ponsonby Dr
- 15147 Brownspring Dr
- 2105 Granville Dr
- 1661 Dewey Dr
- 15440 Heatherbank Dr
- 1471 Avondale Dr
- 1636 Birchfield Dr
- Provenance Craftsman Plan at The Courtyards of Westfield
- Palazzo Craftsman Plan at The Courtyards of Westfield
- Portico Craftsman Plan at The Courtyards of Westfield
- Promenade Craftsman Plan at The Courtyards of Westfield
- Portico Plan at The Courtyards of Westfield
- Oxford Plan at The Courtyards of TowneRun
- Promenade III Plan at The Courtyards of Westfield
- Palazzo Plan at The Courtyards of Westfield
- Capri Plan at The Courtyards of Westfield
- Cambridge Plan at The Courtyards of TowneRun
- 15164 Fairlands Dr
- 15150 Fairlands Dr
- 15178 Fairlands Dr
- 15192 Fairlands Dr
- 1946 Granville Dr
- 15122 Fairlands Dr
- 15136 Fairlands Dr
- 15157 Fairlands Dr
- 15171 Fairlands Dr
- 1948 Granville Dr
- 1944 Granville Dr
- 15143 Fairlands Dr
- 15185 Fairlands Dr
- 15129 Fairlands Dr
- 15199 Fairlands Dr
- 2071 Granville Dr
- 2023 Granville Dr
- 2059 Granville Dr
- 1957 Granville Dr
- 15213 Fairlands Dr
