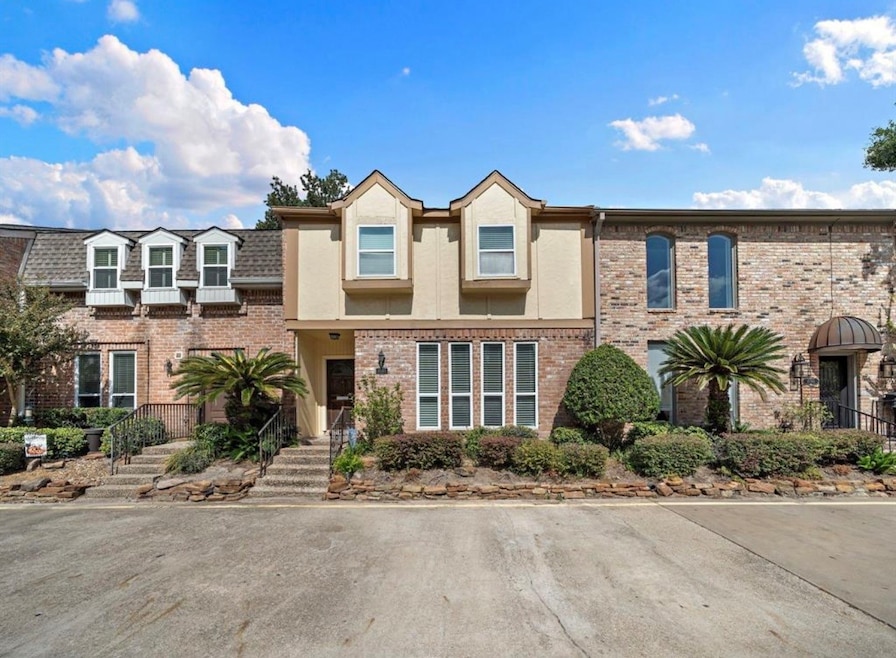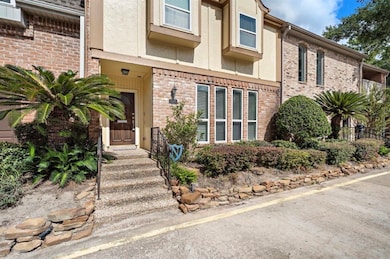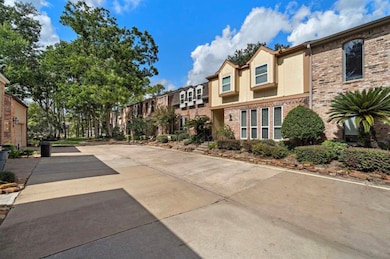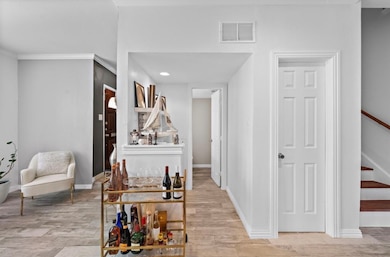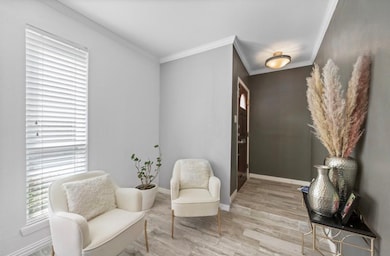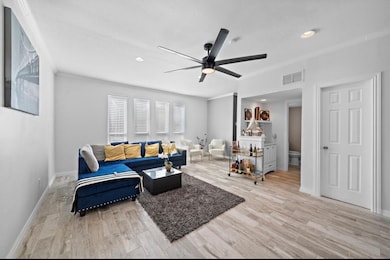15167 Kimberley Ct Unit 41 Houston, TX 77079
Energy Corridor NeighborhoodHighlights
- 2 Car Attached Garage
- Cooling System Powered By Gas
- Security Gate
- Nottingham Elementary School Rated A-
- Living Room
- Central Heating and Cooling System
About This Home
Beautiful and well-maintained townhome located in a quiet community in the Energy Corridor. This
property offers spacious living areas, abundant natural light, and a functional layout perfect for
everyday living. Enjoy a private fenced patio, assigned parking, and access to community amenities.
Conveniently situated near major highways, shopping, dining, and top-rated schools. Move-in ready
and easy to show!
Listing Agent
Nan & Company Properties - Corporate Office (Heights) License #0813521 Listed on: 11/17/2025

Townhouse Details
Home Type
- Townhome
Est. Annual Taxes
- $6,426
Year Built
- Built in 1977
Lot Details
- 1,800 Sq Ft Lot
- Cleared Lot
Parking
- 2 Car Attached Garage
Interior Spaces
- 1,794 Sq Ft Home
- 2-Story Property
- Living Room
- Security Gate
Kitchen
- Microwave
- Dishwasher
- Disposal
Bedrooms and Bathrooms
- 3 Bedrooms
Schools
- Nottingham Elementary School
- Spring Forest Middle School
- Stratford High School
Utilities
- Cooling System Powered By Gas
- Central Heating and Cooling System
- Heating System Uses Gas
Listing and Financial Details
- Property Available on 11/17/25
- Long Term Lease
Community Details
Overview
- Wood/Memorial Sec 02 Subdivision
Pet Policy
- No Pets Allowed
Map
Source: Houston Association of REALTORS®
MLS Number: 43105824
APN: 1090730000041
- 15179 Kimberley Ct Unit 54
- 622 Pink Azalea Trail
- 15066 Kimberley Ct
- 606 N Eldridge Pkwy Unit 3
- 624 N Eldridge Pkwy Unit 12
- 668 N Eldridge Pkwy
- 603 Blue Iris Trail
- 743 Bison Dr
- 732 Memorial Mews St
- 14910 Chadbourne Dr
- 807 Herdsman Dr
- 820 Threadneedle St Unit 249
- 738 Thicket Ln
- 1107 Enclave Square E
- 14690 Perthshire Rd Unit C
- 840 Threadneedle St Unit 208
- 840 Threadneedle St Unit 220
- 840 Threadneedle St Unit 181
- 415 Bayou Knoll Dr
- 910 Peachwood Bend Dr
- 622 Pink Azalea Trail
- 770 N Eldridge Pkwy
- 668 N Eldridge Pkwy
- 14855 Memorial Dr
- 743 Bison Dr
- 712 Memorial Mews St Unit c
- 14900 Memorial Dr
- 726 Memorial Mews St Unit B
- 744 Memorial Mews St Unit 2
- 751 Langwood Dr
- 752 Memorial Mews St Unit D
- 14814 Perthshire Rd Unit 192
- 14814 Perthshire Rd Unit 103
- 14814 Perthshire Rd Unit 147
- 14814 Perthshire Rd Unit 116
- 770 Memorial Mews St Unit B
- 15135 Memorial Dr
- 600 Nottingham Oaks Trail
- 14800 Memorial Dr
- 777 S Mayde Creek Dr
