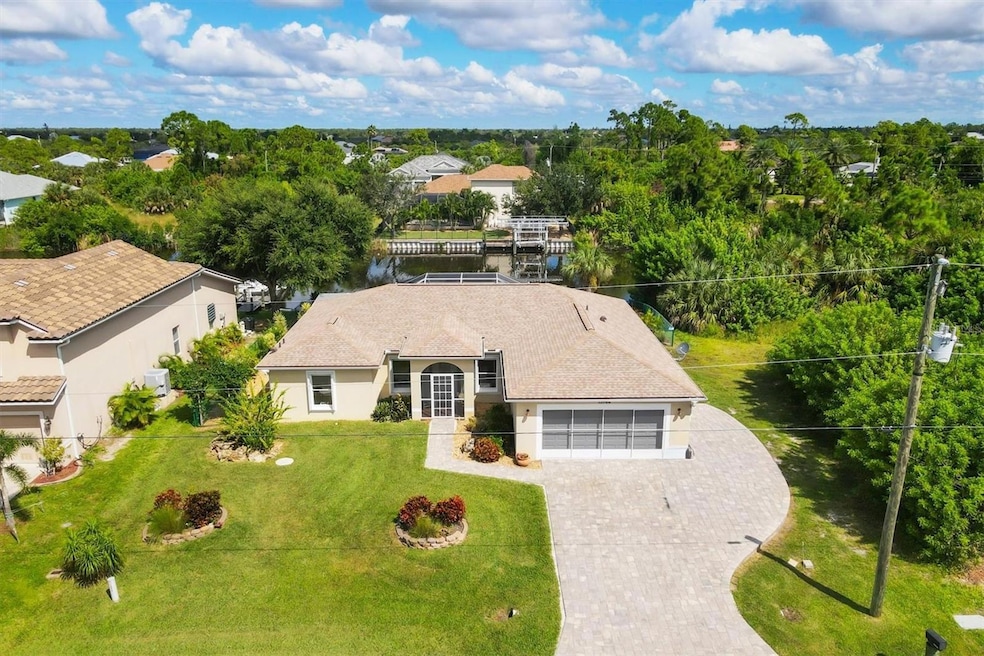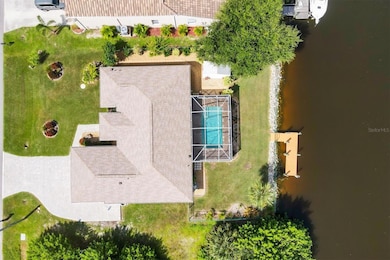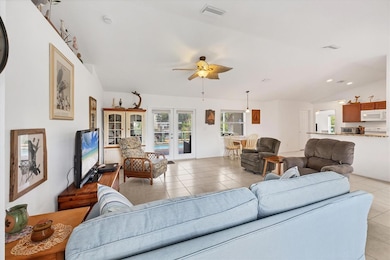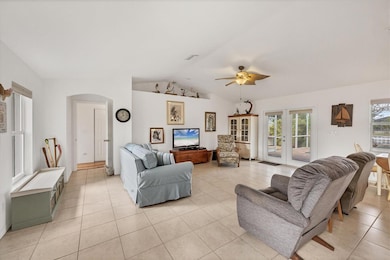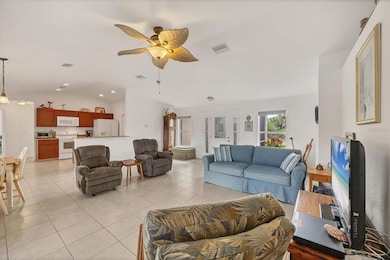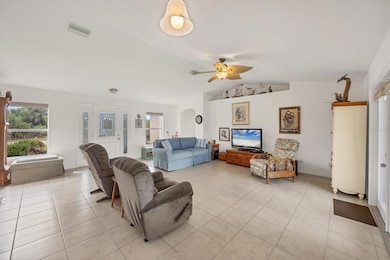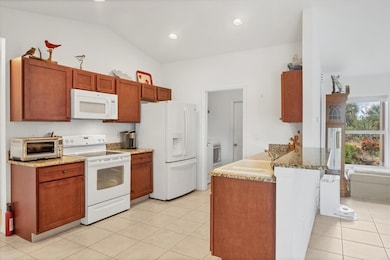15168 Hennipen Cir Port Charlotte, FL 33981
Gulf Cove NeighborhoodEstimated payment $2,810/month
Highlights
- 80 Feet of Brackish Waterfront
- Screened Pool
- Canal View
- Water access To Gulf or Ocean
- Open Floorplan
- Great Room
About This Home
Come see this beautiful waterfront home in South Gulf Cove. This clean and well maintained home features 3 bedroom 2 bath 2 car garage with pool. With open floor plan , breakfast bar in the kitchen newer appliances Refrigerator replaced 2025, has an inside laundry room with storage. Pool are is open with covered space and newer pavers for you to sit outside and enjoy the fresh air. Pool just want re-surfaced Oct 2025. Just down the canal from the Zephyr waterway which gives you quicker access to the lagoon and lock system out to the Myakka River, Charlotte Harbor and the Gulf. Yard is fenced and has a large shed and mature landscaping. Also peace of mind with newer roof replaced in 2022 and folding Hurricane shutters for every window. Make an appointment today to come see this sweet home and make it your own piece of paradise!
Listing Agent
PARADISE EXCLUSIVE INC Brokerage Phone: 941-698-0303 License #3102110 Listed on: 10/02/2025

Home Details
Home Type
- Single Family
Est. Annual Taxes
- $2,726
Year Built
- Built in 2013
Lot Details
- 10,000 Sq Ft Lot
- Lot Dimensions are 80x125
- 80 Feet of Brackish Waterfront
- Property fronts a canal with brackish water
- South Facing Home
- Chain Link Fence
- Mature Landscaping
- Irrigation Equipment
- Property is zoned RSF3.5
Parking
- 2 Car Attached Garage
Home Design
- Slab Foundation
- Shingle Roof
- Block Exterior
- Stucco
Interior Spaces
- 1,668 Sq Ft Home
- 1-Story Property
- Open Floorplan
- Ceiling Fan
- Shutters
- Great Room
- Combination Dining and Living Room
- Canal Views
Kitchen
- Breakfast Bar
- Range
- Microwave
- Dishwasher
- Granite Countertops
- Disposal
Flooring
- Carpet
- Laminate
- Ceramic Tile
Bedrooms and Bathrooms
- 3 Bedrooms
- Split Bedroom Floorplan
- Walk-In Closet
- 2 Full Bathrooms
Laundry
- Laundry Room
- Dryer
- Washer
Home Security
- Hurricane or Storm Shutters
- Fire and Smoke Detector
Pool
- Screened Pool
- In Ground Pool
- Gunite Pool
- Fence Around Pool
Outdoor Features
- Water access To Gulf or Ocean
- Access To Intracoastal Waterway
- River Access
- Fixed Bridges
- Access To Lagoon or Estuary
- Access to Brackish Canal
- Lock
- Minimum Wake Zone
- Rip-Rap
- Dock made with Composite Material
- Covered Patio or Porch
- Shed
- Rain Gutters
Location
- Flood Zone Lot
Schools
- Myakka River Elementary School
- L.A. Ainger Middle School
- Lemon Bay High School
Utilities
- Central Heating and Cooling System
- Electric Water Heater
Listing and Financial Details
- Visit Down Payment Resource Website
- Legal Lot and Block 25 / 4435
- Assessor Parcel Number 412127152007
Community Details
Overview
- Property has a Home Owners Association
- South Gulf Cove Community
- Port Charlotte Sec 082 Subdivision
- The community has rules related to deed restrictions
Recreation
- Community Playground
Map
Home Values in the Area
Average Home Value in this Area
Tax History
| Year | Tax Paid | Tax Assessment Tax Assessment Total Assessment is a certain percentage of the fair market value that is determined by local assessors to be the total taxable value of land and additions on the property. | Land | Improvement |
|---|---|---|---|---|
| 2024 | $2,685 | $165,201 | -- | -- |
| 2023 | $2,685 | $160,389 | $0 | $0 |
| 2022 | $2,708 | $155,717 | $0 | $0 |
| 2021 | $2,656 | $148,710 | $0 | $0 |
| 2020 | $2,579 | $146,657 | $0 | $0 |
| 2019 | $2,484 | $143,360 | $0 | $0 |
| 2018 | $2,323 | $140,687 | $0 | $0 |
| 2017 | $2,299 | $137,793 | $0 | $0 |
| 2016 | $2,284 | $134,959 | $0 | $0 |
| 2015 | $2,041 | $134,021 | $0 | $0 |
| 2014 | $1,941 | $128,753 | $0 | $0 |
Property History
| Date | Event | Price | List to Sale | Price per Sq Ft | Prior Sale |
|---|---|---|---|---|---|
| 10/29/2025 10/29/25 | Price Changed | $490,000 | -6.6% | $294 / Sq Ft | |
| 10/02/2025 10/02/25 | For Sale | $524,900 | +135.4% | $315 / Sq Ft | |
| 11/15/2013 11/15/13 | Sold | $223,000 | -3.0% | $134 / Sq Ft | View Prior Sale |
| 10/01/2013 10/01/13 | Pending | -- | -- | -- | |
| 07/01/2013 07/01/13 | Price Changed | $229,800 | 0.0% | $138 / Sq Ft | |
| 03/03/2013 03/03/13 | For Sale | $229,900 | -- | $138 / Sq Ft |
Purchase History
| Date | Type | Sale Price | Title Company |
|---|---|---|---|
| Warranty Deed | $223,000 | Attorney | |
| Warranty Deed | $2,500 | -- |
Source: Stellar MLS
MLS Number: D6143977
APN: 412127152007
- 15392 Aldama Cir
- 15128 Hennipen Cir
- 15184 Aldama Cir
- 15456 Hennipen Cir
- 15473 Lakeland Cir
- 15225 Lakeland Cir
- 15528 Lakeland Cir
- 15360 Lakeland Cir
- 15040 Lakeland Cir
- 10266 Lobelia Place
- 15376 Lakeland Cir
- 15081 Aldama Cir
- 15109 Amsterdam Ave
- 14988 Amsterdam Ave
- 15105 Lakeland Cir
- 15056 Hennipen Cir
- 15640 Aldama Cir
- 15776 Aldama Cir
- 15233 Aldama Cir
- 15089 Aldama Cir
- 15144 Lakeland Cir
- 15833 Aldama Cir
- 15261 Brainbridge Cir
- 15245 Brainbridge Cir
- 15061 Brainbridge Cir
- 15624 Hennipen Cir
- 15633 Lakeland Cir
- 15140 Lyneburg Ave
- 15117 Lyneburg Ave
- 9501 Little Rock St
- 9468 Attica Cir
- 10487 Atenia St
- 9458 Modesto Cir
- 14462 Fort Worth Cir
- 10654 Washington Rd
- 15419 Appleton Blvd
- 14207 Fort Worth Cir
- 15504 Greenwood Ave
- 9176 Arrid Cir
- 9297 Kinghill St
