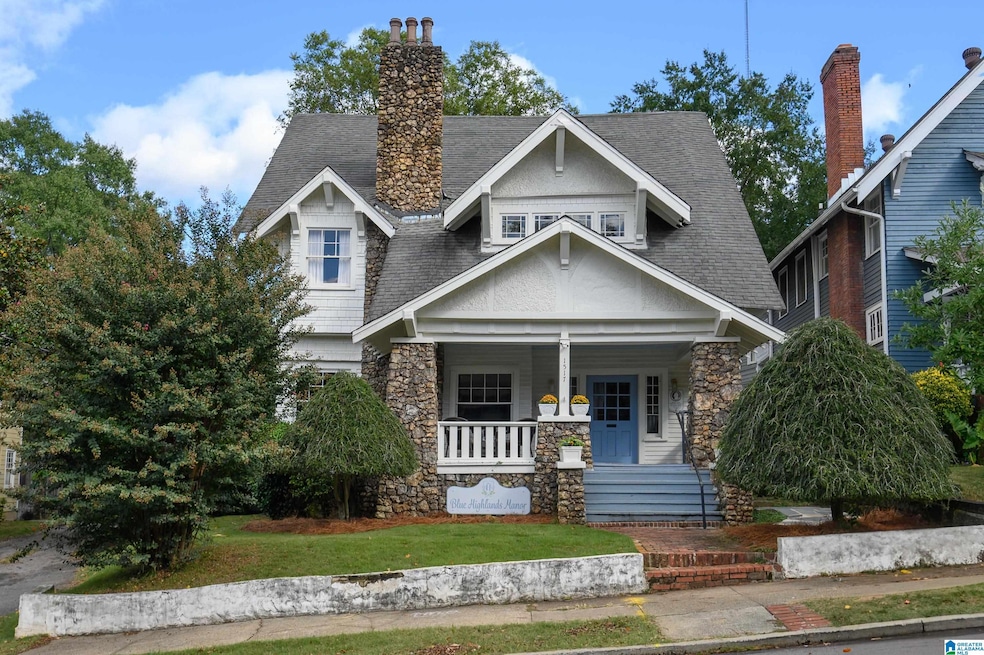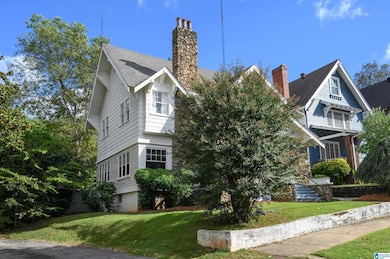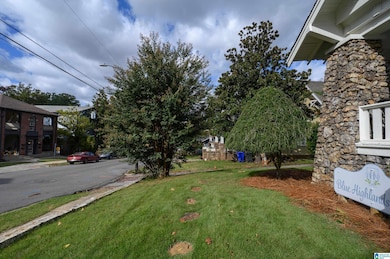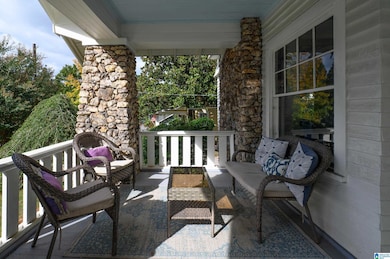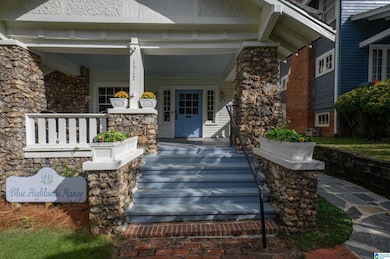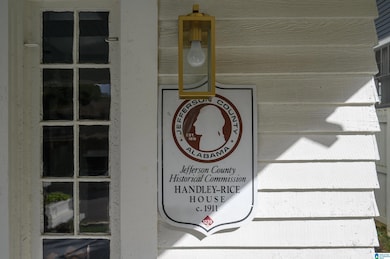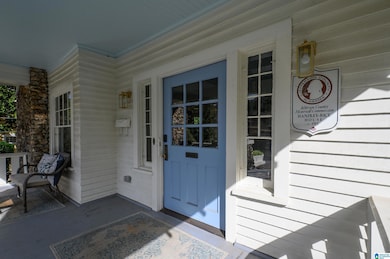1517 14th St S Birmingham, AL 35205
Five Points South NeighborhoodEstimated payment $3,736/month
Highlights
- Deck
- Stone Countertops
- Fenced Yard
- Attic
- No HOA
- 3-minute walk to Phelan Park
About This Home
Blue Highlands Manor a stunning gem from the Arts & Crafts Era, beautifully reinvigorated with modern-day comforts. Nestled near Southside’s Phelan Park, the home blends timeless character & everyday functional style. A covered porch invites you in, offering a perfect spot to relax or entertain. Inside, find beautifully detailed living spaces featuring rich trim work, custom built-ins, and classic architectural touches. The formal dining room is a true showstopper, elegant, warm & ready to host memorable gatherings. The kitchen is a dream come true, boasting marble countertops, a commercial-grade range & everything you need for gourmet cooking. When it’s time to unwind, retreat to the serene master suite or any of the 3 additional bedrooms — all designed for comfort & relaxation. The quaint, fenced-in backyard offers privacy & charm. Whether you’re looking for a forever home, an income-producing rental, or an Airbnb opportunity, Blue Highlands Manor is a classic full of character.
Home Details
Home Type
- Single Family
Est. Annual Taxes
- $5,335
Year Built
- Built in 1911
Lot Details
- 3,920 Sq Ft Lot
- Fenced Yard
- Historic Home
Parking
- On-Street Parking
Home Design
- Brick Veneer
Interior Spaces
- Ceiling height of 9 feet or more
- ENERGY STAR Qualified Ceiling Fan
- Brick Fireplace
- Window Treatments
- Great Room with Fireplace
- Unfinished Basement
- Stone or Rock in Basement
- Stone Countertops
- Attic
Bedrooms and Bathrooms
- 4 Bedrooms
Laundry
- Laundry Room
- Laundry on main level
- Washer and Electric Dryer Hookup
Schools
- Glen Iris Elementary School
- Arrington Middle School
- Carver High School
Additional Features
- Deck
- Gas Water Heater
Community Details
- No Home Owners Association
Map
Home Values in the Area
Average Home Value in this Area
Tax History
| Year | Tax Paid | Tax Assessment Tax Assessment Total Assessment is a certain percentage of the fair market value that is determined by local assessors to be the total taxable value of land and additions on the property. | Land | Improvement |
|---|---|---|---|---|
| 2024 | $5,335 | $36,800 | -- | -- |
| 2022 | $2,140 | $59,020 | $24,780 | $34,240 |
| 2021 | $3,822 | $52,720 | $18,920 | $33,800 |
| 2020 | $2,933 | $40,460 | $18,920 | $21,540 |
| 2019 | $2,933 | $40,460 | $0 | $0 |
| 2018 | $3,064 | $42,260 | $0 | $0 |
| 2017 | $2,729 | $37,640 | $0 | $0 |
| 2016 | $2,596 | $35,800 | $0 | $0 |
| 2015 | $2,461 | $33,940 | $0 | $0 |
| 2014 | -- | $16,300 | $0 | $0 |
| 2013 | -- | $16,140 | $0 | $0 |
Property History
| Date | Event | Price | List to Sale | Price per Sq Ft | Prior Sale |
|---|---|---|---|---|---|
| 11/03/2025 11/03/25 | For Sale | $624,900 | +123.2% | $266 / Sq Ft | |
| 12/13/2021 12/13/21 | Sold | $280,000 | +12.0% | $119 / Sq Ft | View Prior Sale |
| 11/11/2021 11/11/21 | For Sale | $250,000 | +41.6% | $106 / Sq Ft | |
| 06/01/2015 06/01/15 | Sold | $176,500 | -9.4% | $75 / Sq Ft | View Prior Sale |
| 06/01/2015 06/01/15 | Pending | -- | -- | -- | |
| 04/25/2014 04/25/14 | For Sale | $194,900 | -- | $83 / Sq Ft |
Purchase History
| Date | Type | Sale Price | Title Company |
|---|---|---|---|
| Warranty Deed | $280,000 | None Listed On Document | |
| Warranty Deed | $176,500 | -- |
Mortgage History
| Date | Status | Loan Amount | Loan Type |
|---|---|---|---|
| Closed | $332,000 | Construction | |
| Previous Owner | $141,200 | New Conventional |
Source: Greater Alabama MLS
MLS Number: 21435750
APN: 29-00-01-4-023-010.000
- 1540 15th St S
- 1546 15th St S
- 1508 15th St S Unit 1508
- 1408 13th Place S
- 1405 13th Ave S
- 1601 15th Ave S
- 1600 16th Ave S
- 1521 16th St S Unit 207
- 1608 16th Ave S
- 1612 16th Ave S
- 1507 12th St S
- 1614 16th Ave S
- 1610 16th Ave S
- 2008 15th Ave S
- 1109 Cullom St S
- 1703 Cullom St S
- 1618 Cullom St S
- 1138 14th Ave S
- 1173 18th Ave S
- 1705 13th Ct S
- 1406 17th Ave S Unit 3
- 1406 17th Ave S Unit 2
- 1322 15th Ave S
- 1502 16th Ave S Unit A
- 1331-1355 14th Ave S
- 1513 16th Ave S
- 1325 13th Ave S
- 1517 16th Ave S
- 1321 17th Ave S
- 1502 14th Ave S
- 1521 14th Ave S
- 1521 16th St S Unit 207
- 1228 15th St S
- 1316 18th Ave S
- 1139 14th St S
- 1600 14th Ave S
- 1504 12th St S Unit A
- 1504 12th St S Unit B
- 1504 12th St S Unit D
- 1504 12th St S Unit C
