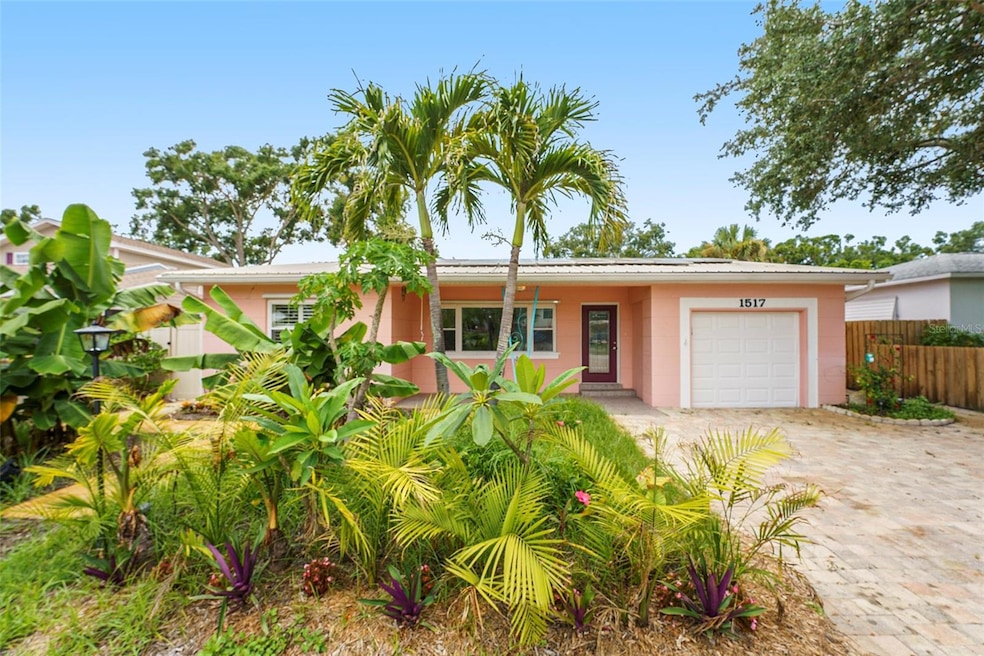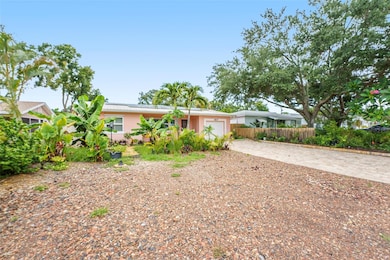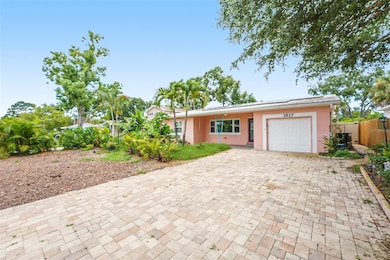1517 60th St S Gulfport, FL 33707
Estimated payment $4,057/month
Highlights
- Screened Pool
- Solar Power System
- Freestanding Bathtub
- Boca Ciega High School Rated A-
- Open Floorplan
- Bamboo Flooring
About This Home
One or more photo(s) has been virtually staged. Hello and welcome to Gulfport!
This amazing home boasts over 2,000 square feet of beautiful bamboo flooring throughout. The expanded kitchen features modern ceiling fans.
The spacious dining area opens through French doors to a den with a cozy fireplace. To the left, you'll find a bedroom, while the master suite is located to the right. The master bathroom is a true highlight, featuring a charming clawfoot tub and a large walk-in shower. The walk-in closet is another impressive space with custom built-ins.
Step outside to the partially covered and fully screened-in pool deck, an oasis perfect for relaxation.
Listing Agent
MARK SPAIN REAL ESTATE Brokerage Phone: 855-299-7653 License #3464995 Listed on: 06/25/2025

Home Details
Home Type
- Single Family
Est. Annual Taxes
- $8,264
Year Built
- Built in 1955
Lot Details
- 7,092 Sq Ft Lot
- Lot Dimensions are 59x120
- South Facing Home
- Irrigation Equipment
- Garden
Parking
- 1 Car Attached Garage
- Ground Level Parking
- Driveway
Home Design
- Slab Foundation
- Metal Roof
- Concrete Siding
Interior Spaces
- 2,046 Sq Ft Home
- 1-Story Property
- Open Floorplan
- Built-In Features
- Crown Molding
- Ceiling Fan
- Skylights
- Wood Burning Fireplace
- Self Contained Fireplace Unit Or Insert
- Stone Fireplace
- Double Pane Windows
- ENERGY STAR Qualified Windows with Low Emissivity
- Insulated Windows
- Shutters
- French Doors
- Family Room with Fireplace
- Separate Formal Living Room
- Formal Dining Room
Kitchen
- Range with Range Hood
- Microwave
- Dishwasher
- Stone Countertops
- Solid Wood Cabinet
Flooring
- Bamboo
- Tile
Bedrooms and Bathrooms
- 4 Bedrooms
- Walk-In Closet
- 2 Full Bathrooms
- Freestanding Bathtub
Laundry
- Laundry closet
- Washer
Home Security
- Hurricane or Storm Shutters
- Storm Windows
Eco-Friendly Details
- Solar Power System
- Solar Heating System
Pool
- Screened Pool
- Solar Heated In Ground Pool
- Gunite Pool
- Green energy used to heat the pool or spa
- Fence Around Pool
- Auto Pool Cleaner
Outdoor Features
- Rain Gutters
Schools
- Bear Creek Elementary School
- Azalea Middle School
- Boca Ciega High School
Utilities
- Central Air
- Heating Available
- Thermostat
- High Speed Internet
- Cable TV Available
Community Details
- No Home Owners Association
- Pasadena Estates Sec G Subdivision
Listing and Financial Details
- Visit Down Payment Resource Website
- Legal Lot and Block 17 / 89
- Assessor Parcel Number 29-31-16-67158-089-0170
Map
Home Values in the Area
Average Home Value in this Area
Tax History
| Year | Tax Paid | Tax Assessment Tax Assessment Total Assessment is a certain percentage of the fair market value that is determined by local assessors to be the total taxable value of land and additions on the property. | Land | Improvement |
|---|---|---|---|---|
| 2024 | $8,156 | $525,051 | -- | -- |
| 2023 | $8,156 | $509,758 | $217,008 | $292,750 |
| 2022 | $3,195 | $224,091 | $0 | $0 |
| 2021 | $3,233 | $217,564 | $0 | $0 |
| 2020 | $3,224 | $214,560 | $0 | $0 |
| 2019 | $3,165 | $209,736 | $0 | $0 |
| 2018 | $3,119 | $205,825 | $0 | $0 |
| 2017 | $3,091 | $201,592 | $0 | $0 |
| 2016 | $3,064 | $197,446 | $0 | $0 |
| 2015 | $3,114 | $196,073 | $0 | $0 |
| 2014 | $3,097 | $194,517 | $0 | $0 |
Property History
| Date | Event | Price | List to Sale | Price per Sq Ft | Prior Sale |
|---|---|---|---|---|---|
| 10/22/2025 10/22/25 | Price Changed | $639,000 | -1.7% | $312 / Sq Ft | |
| 10/08/2025 10/08/25 | Price Changed | $650,000 | -1.5% | $318 / Sq Ft | |
| 09/24/2025 09/24/25 | Price Changed | $659,900 | -2.2% | $323 / Sq Ft | |
| 09/04/2025 09/04/25 | Price Changed | $675,000 | -1.5% | $330 / Sq Ft | |
| 08/22/2025 08/22/25 | Price Changed | $685,000 | -0.7% | $335 / Sq Ft | |
| 07/25/2025 07/25/25 | Price Changed | $690,000 | -2.8% | $337 / Sq Ft | |
| 07/11/2025 07/11/25 | Price Changed | $710,000 | -4.1% | $347 / Sq Ft | |
| 06/25/2025 06/25/25 | For Sale | $740,000 | +19.0% | $362 / Sq Ft | |
| 08/02/2022 08/02/22 | Sold | $622,000 | -7.9% | $304 / Sq Ft | View Prior Sale |
| 07/11/2022 07/11/22 | Pending | -- | -- | -- | |
| 07/01/2022 07/01/22 | Price Changed | $675,000 | -3.4% | $330 / Sq Ft | |
| 06/23/2022 06/23/22 | Price Changed | $699,000 | -3.6% | $342 / Sq Ft | |
| 06/16/2022 06/16/22 | For Sale | $725,000 | -- | $354 / Sq Ft |
Purchase History
| Date | Type | Sale Price | Title Company |
|---|---|---|---|
| Warranty Deed | $740,000 | Homeward Title 2 Llc | |
| Warranty Deed | $622,000 | Fidelity National Title | |
| Interfamily Deed Transfer | -- | Attorney | |
| Warranty Deed | $230,000 | Somers Title Company | |
| Warranty Deed | $349,000 | -- | |
| Warranty Deed | $110,000 | -- | |
| Quit Claim Deed | -- | -- |
Mortgage History
| Date | Status | Loan Amount | Loan Type |
|---|---|---|---|
| Previous Owner | $209,400 | Fannie Mae Freddie Mac | |
| Previous Owner | $110,931 | New Conventional | |
| Previous Owner | $116,500 | New Conventional | |
| Previous Owner | $99,000 | New Conventional | |
| Previous Owner | $74,800 | New Conventional |
Source: Stellar MLS
MLS Number: TB8399765
APN: 29-31-16-67158-089-0170
- 1521 60th St S
- 6010 17th Ave S
- 6100 Gulfport Blvd S Unit 414
- 6011 Tangerine Ave S
- 6150 Gulfport Blvd S Unit 404 B
- 1813 59th St S
- 5836 18th Ave S
- 5914 Tangerine Ave S
- 5813 18th Ave S
- 1604 58th St S
- 1201 Freemont St S
- 5717 16th Ave S
- 5705 17th Ave S
- 1830 58th St S
- 6138 11th Ave S
- 5825 20th Ave S
- 6237 13th Ave S
- 1105 58th St S
- 907 Hull St S
- 5701 12th Ave S
- 1411 Gray St S
- 6100 Gulfport Blvd S Unit 112
- 6100 Gulfport Blvd S Unit 117
- 6150 Gulfport Blvd S Unit 102
- 5613 14th Ave S
- 5609 Tangerine Ave S
- 5613 19th Ave S
- 5600 Tangerine Ave S
- 5713 21st Ave S
- 5618 20th Ave S Unit 1
- 5418 Newton Ave S
- 6132 7th Ave S
- 5850 24th Ave S
- 5326 Newton Ave S
- 1922 55th St S
- 5410 19th Ave S
- 624 Folsom St S
- 2775 Kipps Colony Dr S Unit 205
- 5950 Pelican Bay Plaza S Unit 2D
- 5950 Pelican Bay Plaza S Unit PH1C






