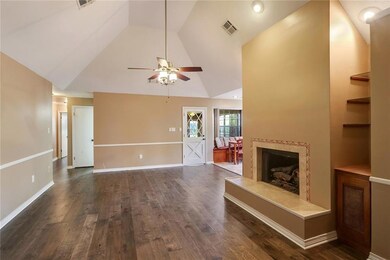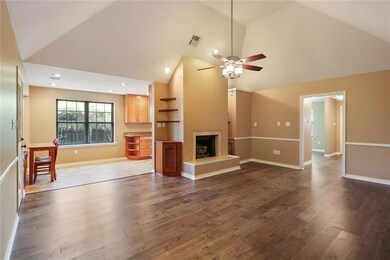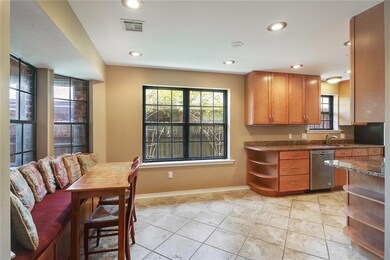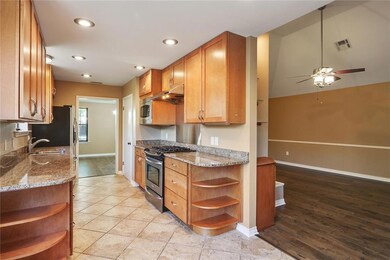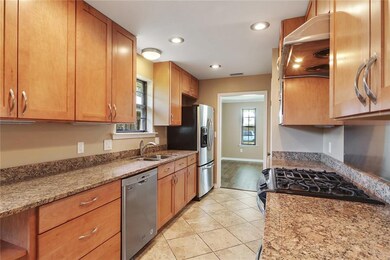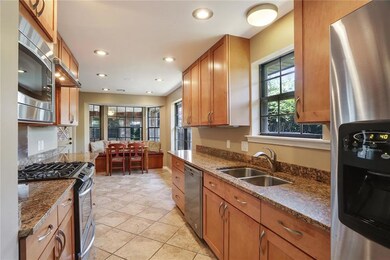
1517 Apple St Metairie, LA 70001
North Bridgedale NeighborhoodHighlights
- Traditional Architecture
- Covered patio or porch
- Central Heating and Cooling System
- Metairie Academy For Advanced Studies Rated A-
- Fireplace
- Garage
About This Home
As of September 2018Beautifully renovated home in the heart of Metairie. All new wood floors throughout, tile in wet areas, no carpet in living area. Freshly painted & new lighting. Renovated kitchen w/ granite and S/S appliances. Vaulted ceiling in living room w/ gas fireplace & surround sound. Huge master w/ walk in closet. Sunroom off kitchen is under roof w/ AC vents. Attached garage has sheetrock,new carpet & AC ducts (garage is not included in living sqft). Covered patio in backyard. Home has NOT flooded - low flood ins.
Last Agent to Sell the Property
KELLER WILLIAMS REALTY 455-0100 License #000039696 Listed on: 06/08/2018

Home Details
Home Type
- Single Family
Est. Annual Taxes
- $315
Year Built
- Built in 2018
Lot Details
- Lot Dimensions are 50 x 120
- Rectangular Lot
- Property is in excellent condition
Parking
- Garage
Home Design
- Traditional Architecture
- Cosmetic Repairs Needed
- Brick Exterior Construction
- Slab Foundation
- Shingle Roof
- Asphalt Shingled Roof
Interior Spaces
- 2,011 Sq Ft Home
- Property has 1 Level
- Fireplace
Bedrooms and Bathrooms
- 3 Bedrooms
- 2 Full Bathrooms
Additional Features
- Covered patio or porch
- City Lot
- Central Heating and Cooling System
Community Details
- Bridgedale Subdivision
Listing and Financial Details
- Assessor Parcel Number 700011517AppleST
Ownership History
Purchase Details
Home Financials for this Owner
Home Financials are based on the most recent Mortgage that was taken out on this home.Similar Homes in Metairie, LA
Home Values in the Area
Average Home Value in this Area
Purchase History
| Date | Type | Sale Price | Title Company |
|---|---|---|---|
| Cash Sale Deed | $309,000 | Attorney |
Mortgage History
| Date | Status | Loan Amount | Loan Type |
|---|---|---|---|
| Open | $278,100 | New Conventional |
Property History
| Date | Event | Price | Change | Sq Ft Price |
|---|---|---|---|---|
| 07/08/2025 07/08/25 | Price Changed | $350,000 | -2.2% | $174 / Sq Ft |
| 06/06/2025 06/06/25 | Price Changed | $358,000 | -1.9% | $178 / Sq Ft |
| 05/26/2025 05/26/25 | For Sale | $365,000 | 0.0% | $182 / Sq Ft |
| 05/20/2025 05/20/25 | Off Market | -- | -- | -- |
| 05/20/2025 05/20/25 | For Sale | $365,000 | 0.0% | $182 / Sq Ft |
| 11/15/2019 11/15/19 | For Rent | $2,200 | -12.0% | -- |
| 11/15/2019 11/15/19 | Rented | $2,500 | -16.7% | -- |
| 07/15/2019 07/15/19 | Rented | $3,000 | +7.1% | -- |
| 06/15/2019 06/15/19 | Under Contract | -- | -- | -- |
| 04/30/2019 04/30/19 | For Rent | $2,800 | 0.0% | -- |
| 09/07/2018 09/07/18 | Sold | -- | -- | -- |
| 08/08/2018 08/08/18 | Pending | -- | -- | -- |
| 06/08/2018 06/08/18 | For Sale | $339,000 | -- | $169 / Sq Ft |
Tax History Compared to Growth
Tax History
| Year | Tax Paid | Tax Assessment Tax Assessment Total Assessment is a certain percentage of the fair market value that is determined by local assessors to be the total taxable value of land and additions on the property. | Land | Improvement |
|---|---|---|---|---|
| 2024 | $315 | $29,360 | $8,620 | $20,740 |
| 2023 | $2,876 | $29,360 | $6,900 | $22,460 |
| 2022 | $3,761 | $29,360 | $6,900 | $22,460 |
| 2021 | $3,494 | $29,360 | $6,900 | $22,460 |
| 2020 | $3,469 | $29,360 | $6,900 | $22,460 |
| 2019 | $3,566 | $29,360 | $6,900 | $22,460 |
| 2018 | $944 | $15,820 | $9,180 | $6,640 |
| 2017 | $1,794 | $15,820 | $9,180 | $6,640 |
| 2016 | $1,759 | $15,820 | $9,180 | $6,640 |
| 2015 | $936 | $15,820 | $9,180 | $6,640 |
| 2014 | $936 | $15,820 | $9,180 | $6,640 |
Agents Affiliated with this Home
-
S
Seller's Agent in 2025
SHANNON HINTON KERN
Crescent City Living, LLC
(504) 559-4597
21 Total Sales
-

Seller's Agent in 2018
Lisa Garsaud
KELLER WILLIAMS REALTY 455-0100
(504) 214-7977
100 Total Sales
Map
Source: ROAM MLS
MLS Number: 2158076
APN: 0820035703

