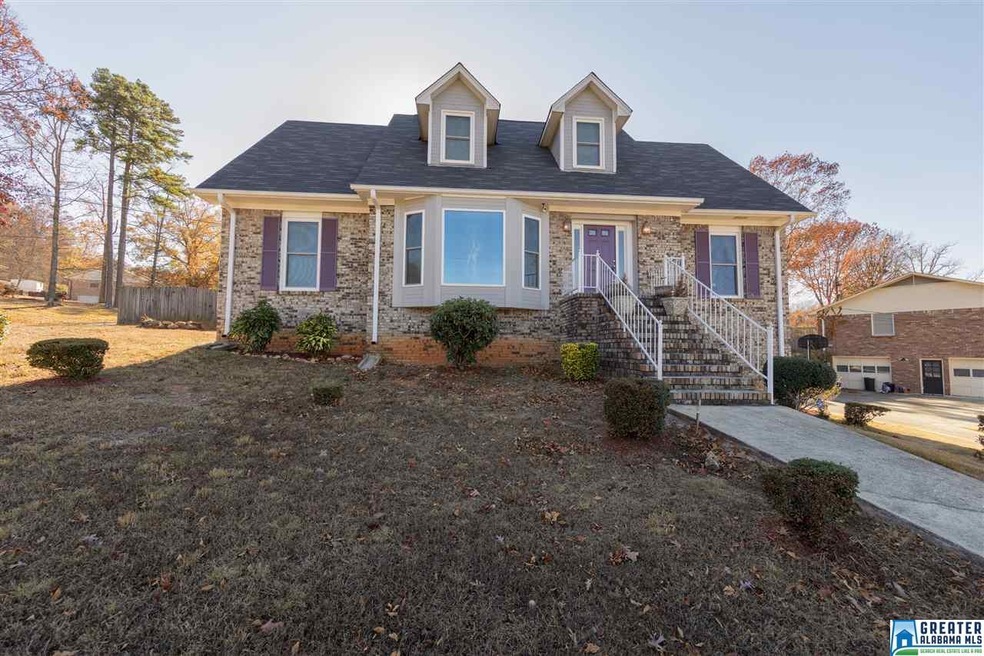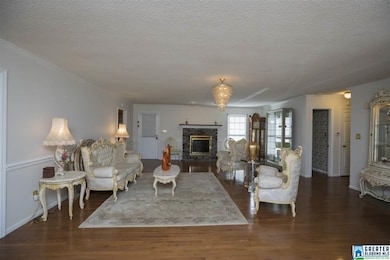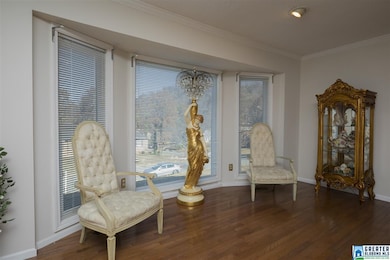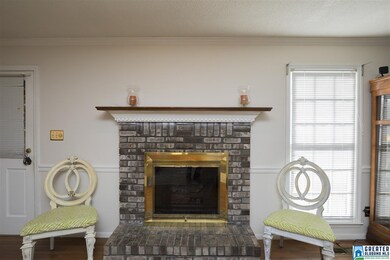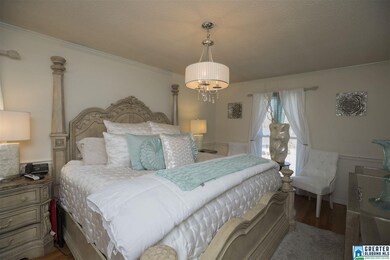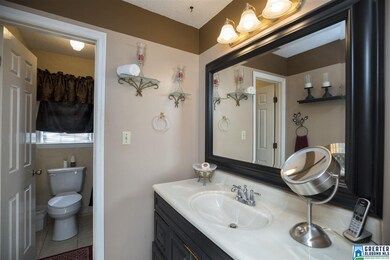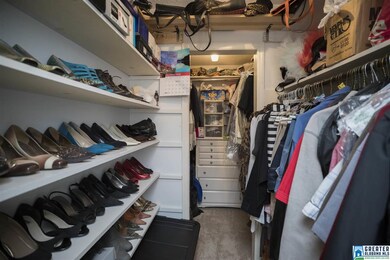
1517 Auman Dr Birmingham, AL 35235
Spring Lake NeighborhoodHighlights
- Covered Deck
- Main Floor Primary Bedroom
- Stone Countertops
- Wood Flooring
- Attic
- Screened Porch
About This Home
As of July 2025GREAT HOME THAT IS VERY CONVENIENT TO SHOPPING WITH EASY ACCESS TO THE INTERSTATE AS WELL. FAMILY ROOM AND DINING ROOM HAS BEAUTIFUL HARDWOOD FLOORS. THE BEDROOMS HAVE NEW CARPET THOUGHOUT. BASEMENT IS COMPLETELY FINISHED WITH A FULL BATHROOM, FAMILY ROOM AND OFFICE. THE HOME IS VERY ENERGY EFFICIENT AND IS MOVE-IN READY. A MUST SEE!
Home Details
Home Type
- Single Family
Est. Annual Taxes
- $1,184
Year Built
- 1983
Parking
- 2 Car Garage
- Rear-Facing Garage
- Driveway
Home Design
- Brick Exterior Construction
Interior Spaces
- 1.5-Story Property
- Crown Molding
- Wood Burning Fireplace
- Brick Fireplace
- Gas Fireplace
- Bay Window
- Living Room with Fireplace
- Dining Room
- Home Office
- Screened Porch
- Home Security System
- Attic
Kitchen
- Electric Oven
- Electric Cooktop
- Stainless Steel Appliances
- Stone Countertops
Flooring
- Wood
- Carpet
Bedrooms and Bathrooms
- 3 Bedrooms
- Primary Bedroom on Main
- Walk-In Closet
- Bathtub and Shower Combination in Primary Bathroom
Laundry
- Laundry Room
- Washer and Electric Dryer Hookup
Finished Basement
- Basement Fills Entire Space Under The House
- Recreation or Family Area in Basement
- Laundry in Basement
Outdoor Features
- Covered Deck
- Screened Deck
Utilities
- Central Air
- Heating System Uses Gas
- Gas Water Heater
Listing and Financial Details
- Assessor Parcel Number 12-00-29-1-016-007
Ownership History
Purchase Details
Home Financials for this Owner
Home Financials are based on the most recent Mortgage that was taken out on this home.Purchase Details
Home Financials for this Owner
Home Financials are based on the most recent Mortgage that was taken out on this home.Purchase Details
Home Financials for this Owner
Home Financials are based on the most recent Mortgage that was taken out on this home.Similar Homes in the area
Home Values in the Area
Average Home Value in this Area
Purchase History
| Date | Type | Sale Price | Title Company |
|---|---|---|---|
| Warranty Deed | $224,900 | None Listed On Document | |
| Warranty Deed | $160,000 | -- | |
| Warranty Deed | $137,500 | -- |
Mortgage History
| Date | Status | Loan Amount | Loan Type |
|---|---|---|---|
| Previous Owner | $163,440 | VA | |
| Previous Owner | $12,500 | New Conventional | |
| Previous Owner | $143,285 | Commercial | |
| Previous Owner | $156,400 | New Conventional | |
| Previous Owner | $151,200 | Unknown | |
| Previous Owner | $120,105 | FHA | |
| Previous Owner | $117,000 | No Value Available |
Property History
| Date | Event | Price | Change | Sq Ft Price |
|---|---|---|---|---|
| 07/02/2025 07/02/25 | Sold | $224,900 | -10.0% | $82 / Sq Ft |
| 04/24/2025 04/24/25 | Price Changed | $249,900 | -3.8% | $91 / Sq Ft |
| 04/03/2025 04/03/25 | Price Changed | $259,900 | -7.1% | $95 / Sq Ft |
| 02/24/2025 02/24/25 | Price Changed | $279,900 | -3.4% | $102 / Sq Ft |
| 02/10/2025 02/10/25 | For Sale | $289,900 | +81.2% | $106 / Sq Ft |
| 07/28/2017 07/28/17 | Sold | $160,000 | -3.0% | $60 / Sq Ft |
| 06/02/2017 06/02/17 | Price Changed | $165,000 | +3.1% | $61 / Sq Ft |
| 05/24/2017 05/24/17 | Price Changed | $160,000 | -5.9% | $60 / Sq Ft |
| 05/03/2017 05/03/17 | Price Changed | $170,000 | -5.6% | $63 / Sq Ft |
| 03/12/2017 03/12/17 | Price Changed | $180,000 | -4.8% | $67 / Sq Ft |
| 12/09/2016 12/09/16 | For Sale | $189,000 | -- | $70 / Sq Ft |
Tax History Compared to Growth
Tax History
| Year | Tax Paid | Tax Assessment Tax Assessment Total Assessment is a certain percentage of the fair market value that is determined by local assessors to be the total taxable value of land and additions on the property. | Land | Improvement |
|---|---|---|---|---|
| 2024 | $1,184 | $17,320 | -- | -- |
| 2022 | $1,184 | $17,310 | $1,500 | $15,810 |
| 2021 | $1,184 | $17,310 | $1,500 | $15,810 |
| 2020 | $1,184 | $17,310 | $1,500 | $15,810 |
| 2019 | $1,184 | $17,320 | $0 | $0 |
| 2018 | $1,126 | $16,520 | $0 | $0 |
| 2017 | $0 | $18,040 | $0 | $0 |
| 2016 | $0 | $14,460 | $0 | $0 |
| 2015 | -- | $18,040 | $0 | $0 |
| 2014 | $1,208 | $17,380 | $0 | $0 |
| 2013 | $1,208 | $17,380 | $0 | $0 |
Agents Affiliated with this Home
-

Seller's Agent in 2025
Debbie Burks
Keller Williams Realty Hoover
(205) 261-8160
2 in this area
134 Total Sales
-

Buyer's Agent in 2025
Freddy Guerra
Exp Realty LLC
(205) 266-8661
2 in this area
216 Total Sales
-

Seller's Agent in 2017
Tonya Smitherman
eXp Realty, LLC Central
(205) 563-1939
1 in this area
109 Total Sales
-

Buyer's Agent in 2017
Matthew Lepore
Keller Williams Realty Vestavia
(205) 447-7472
169 Total Sales
Map
Source: Greater Alabama MLS
MLS Number: 769207
APN: 12-00-29-1-016-007.000
- 1244 Stonecrest Dr
- 1281 Pine Tree Dr
- 1265 Pine Tree Dr
- 1320 Pine Tree Dr
- 1356 Turncliff Dr Unit 20
- 1409 Highpoint Terrace
- 1324 Turncliff Dr
- 1429 Hickory Ln
- 1421 Hickory Ln
- 1544 Lake Site Dr
- 1508 Brewster Cir
- 1409 Medina Ln
- 1224 Edwards Lake Cir
- 1264 Old Oak Cir
- 1664 Azalea Dr
- 1664 Azalea Dr Unit 33
- 1503 Wilderness Ln
- 1205 Old Oak Rd
- 781 Vaughn Cir
- 1144 Edwards Lake Rd Unit 58
