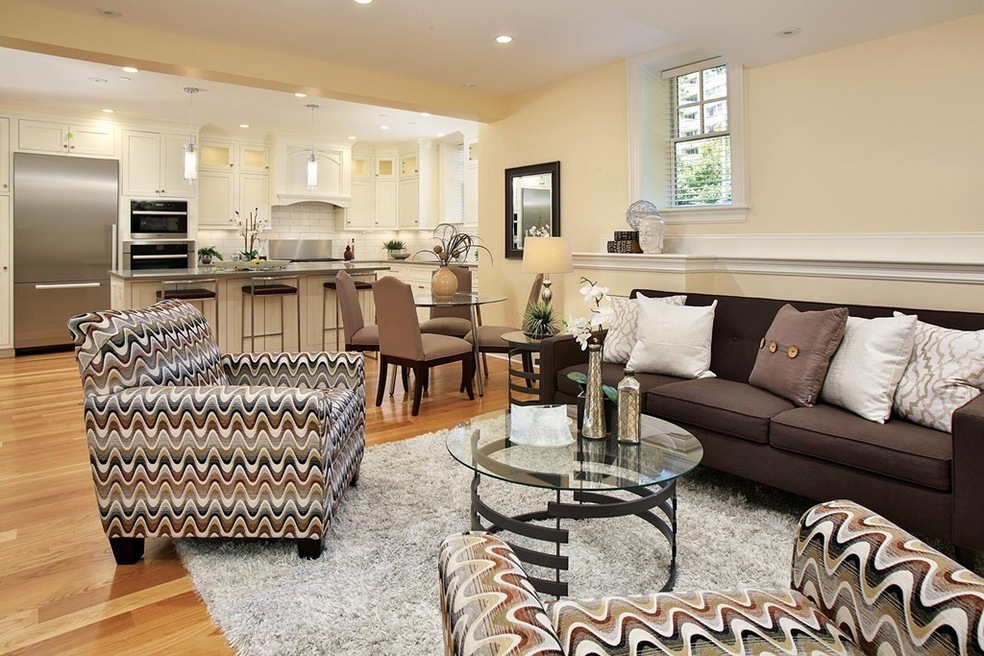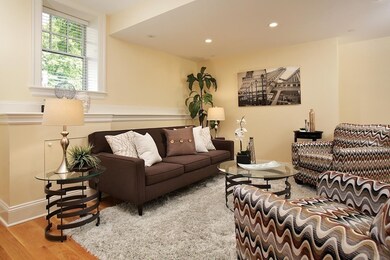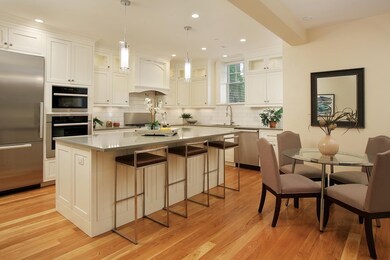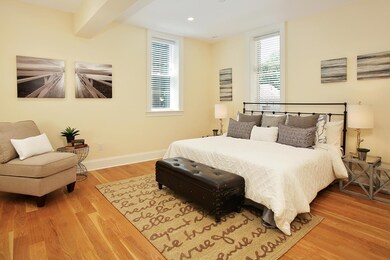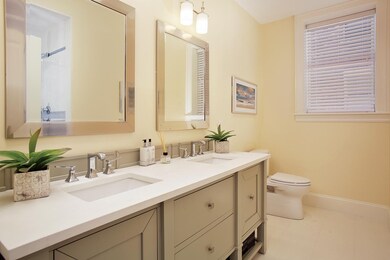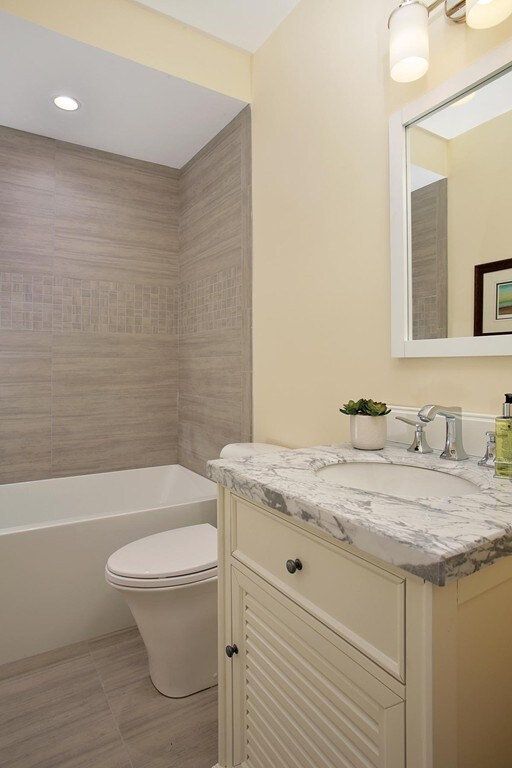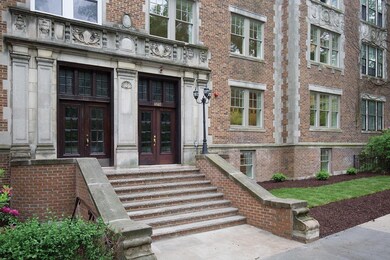
1517 Beacon St Unit 1 Brookline, MA 02446
Coolidge Corner NeighborhoodAbout This Home
As of July 2021Superbly located between Coolidge Corner and Washington Square, this handsome four-unit rowhouse underwent a gut-renovation (down to the studs) that now introduces contemporary materials, high-end finishes, fixtures, and construction along with original architectural details. Luxury and elegance underscore the charm of this beautiful property. Direct elevator access leads to floor-through residence, with three bedrooms and three full bathrooms, featuring high ceilings, crown moldings, and an abundance of natural light. The open-concept floor plans showcase the state-of-the-art kitchen and designer bathrooms. This spectacular renovation offers floor plans designed for today's modern lifestyle, with attention to detail, a wealth of custom appointments, and exquisite craftsmanship throughout. The roof deck is amazing and the views are mesmerizing.
Last Agent to Sell the Property
Hammond Residential Real Estate Listed on: 11/10/2017

Last Buyer's Agent
Allison Blank
Compass

Property Details
Home Type
Condominium
Est. Annual Taxes
$12,822
Year Built
1922
Lot Details
0
Listing Details
- Unit Level: 1
- Property Type: Condominium/Co-Op
- CC Type: Condo
- Style: Rowhouse
- Other Agent: 1.00
- Lead Paint: Unknown
- Year Built Description: Approximate, Finished, Never Occupied
- Special Features: NewHome
- Property Sub Type: Condos
- Year Built: 1922
Interior Features
- Has Basement: Yes
- Primary Bathroom: Yes
- Number of Rooms: 5
- Amenities: Public Transportation, Shopping, Park, Medical Facility, House of Worship, Private School, Public School, T-Station, University
- Flooring: Hardwood
- Bedroom 2: First Floor, 14X11
- Bedroom 3: First Floor, 11X13
- Bathroom #1: First Floor
- Kitchen: First Floor, 18X12
- Laundry Room: First Floor
- Living Room: First Floor, 15X18
- Master Bedroom: First Floor, 13X15
- Master Bedroom Description: Bathroom - Full, Closet - Walk-in
- Dining Room: First Floor
- No Bedrooms: 3
- Full Bathrooms: 3
- No Living Levels: 1
- Main Lo: K95001
- Main So: K95001
Exterior Features
- Construction: Brick
- Exterior: Brick
- Exterior Unit Features: Deck - Roof
Garage/Parking
- Garage Parking: Attached
- Parking: Rented
- Parking Spaces: 1
Utilities
- Hot Water: Natural Gas
- Sewer: City/Town Sewer
- Water: City/Town Water
Condo/Co-op/Association
- Association Fee Includes: Water, Sewer, Master Insurance, Elevator, Exterior Maintenance, Landscaping, Snow Removal
- Management: Owner Association
- Pets Allowed: Yes w/ Restrictions
- No Units: 4
- Unit Building: 1
Schools
- Elementary School: Driscoll
- High School: Brookline High
Lot Info
- Assessor Parcel Number: B:214 L:0013 S:0000
- Zoning: M15
Ownership History
Purchase Details
Home Financials for this Owner
Home Financials are based on the most recent Mortgage that was taken out on this home.Purchase Details
Home Financials for this Owner
Home Financials are based on the most recent Mortgage that was taken out on this home.Similar Homes in the area
Home Values in the Area
Average Home Value in this Area
Purchase History
| Date | Type | Sale Price | Title Company |
|---|---|---|---|
| Condominium Deed | $1,275,000 | None Available | |
| Not Resolvable | $1,050,000 | -- |
Mortgage History
| Date | Status | Loan Amount | Loan Type |
|---|---|---|---|
| Open | $1,045,500 | Purchase Money Mortgage |
Property History
| Date | Event | Price | Change | Sq Ft Price |
|---|---|---|---|---|
| 07/14/2021 07/14/21 | Sold | $1,275,000 | +10.9% | $765 / Sq Ft |
| 05/23/2021 05/23/21 | Pending | -- | -- | -- |
| 05/18/2021 05/18/21 | For Sale | $1,150,000 | +9.5% | $690 / Sq Ft |
| 01/23/2018 01/23/18 | Sold | $1,050,000 | -4.1% | $630 / Sq Ft |
| 11/27/2017 11/27/17 | Pending | -- | -- | -- |
| 11/10/2017 11/10/17 | For Sale | $1,095,000 | -- | $657 / Sq Ft |
Tax History Compared to Growth
Tax History
| Year | Tax Paid | Tax Assessment Tax Assessment Total Assessment is a certain percentage of the fair market value that is determined by local assessors to be the total taxable value of land and additions on the property. | Land | Improvement |
|---|---|---|---|---|
| 2025 | $12,822 | $1,299,100 | $0 | $1,299,100 |
| 2024 | $12,443 | $1,273,600 | $0 | $1,273,600 |
| 2023 | $12,818 | $1,285,700 | $0 | $1,285,700 |
| 2022 | $14,660 | $1,438,700 | $0 | $1,438,700 |
| 2021 | $13,960 | $1,424,500 | $0 | $1,424,500 |
| 2020 | $13,328 | $1,410,400 | $0 | $1,410,400 |
| 2019 | $12,587 | $1,343,300 | $0 | $1,343,300 |
Agents Affiliated with this Home
-

Seller's Agent in 2021
Hilary Maddox
Compass
(617) 646-9003
1 in this area
18 Total Sales
-
T
Seller Co-Listing Agent in 2021
Taylor Lattari
Compass
(617) 921-2097
2 in this area
9 Total Sales
-
L
Buyer's Agent in 2021
Lisa Anzede
Mathieu Newton Sotheby's International Realty
-

Seller's Agent in 2018
Mona and Shari Wiener
Hammond Residential Real Estate
(617) 731-4644
26 in this area
120 Total Sales
-
A
Buyer's Agent in 2018
Allison Blank
Compass
Map
Source: MLS Property Information Network (MLS PIN)
MLS Number: 72254152
APN: 214-13-01
- 589-591 Washington St
- 59 Mason Terrace Unit 61
- 4 Fairbanks St Unit 2
- 33 Winthrop Rd Unit 1
- 1450-1454 Beacon St Unit 301
- 100 Summit Ave
- 1588 Beacon St Unit 2
- 84 Winthrop Rd Unit 1
- 12 Colbourne Crescent Unit 1
- 57 University Rd Unit Penthouse
- 15 Colbourne Crescent Unit 2
- 108-116 Winthrop Rd
- 41 Park St Unit 303
- 175 Winthrop Rd Unit 3
- 67 Park St Unit 3
- 19 Winchester St Unit 110
- 19 Winchester St Unit 102
- 150+152 Jordan Rd
- 6 Claflin Rd Unit 4
- 9 Park Vale Unit 2
