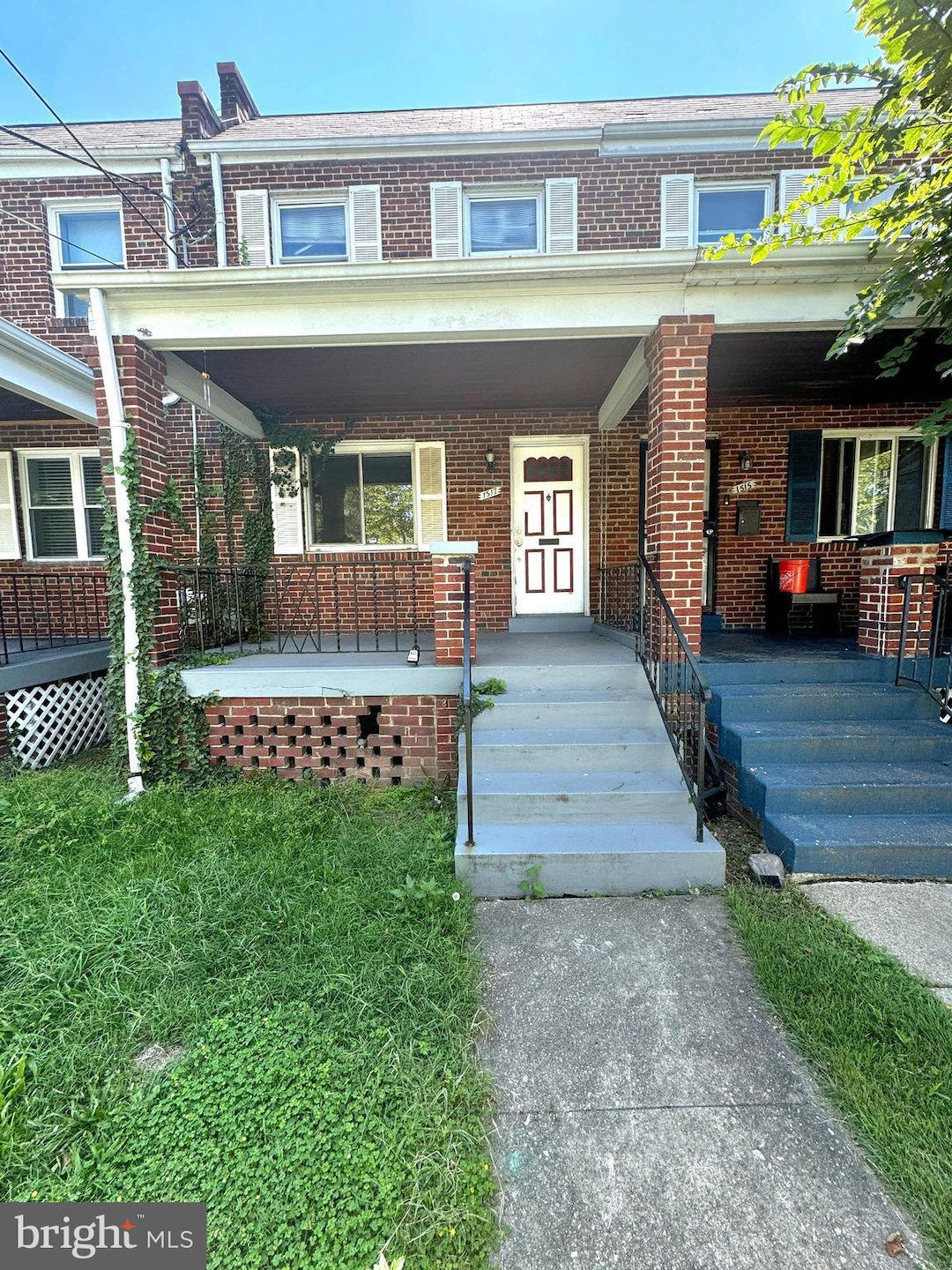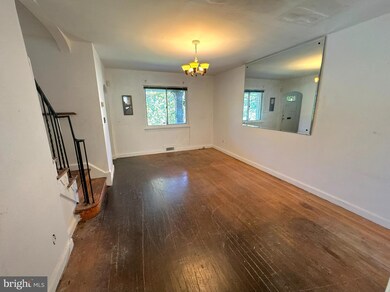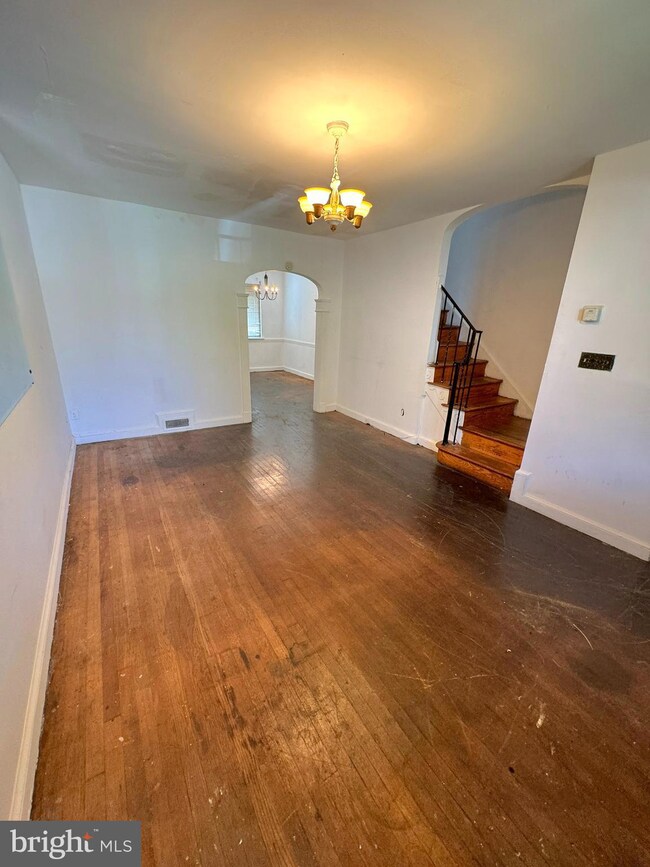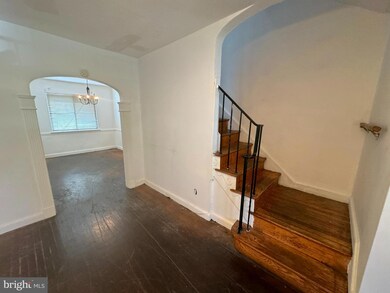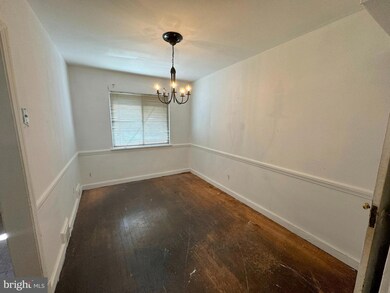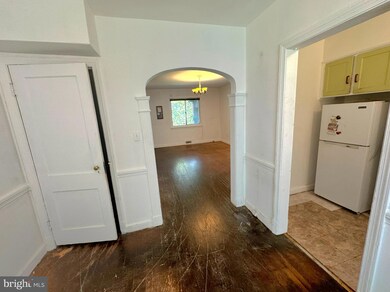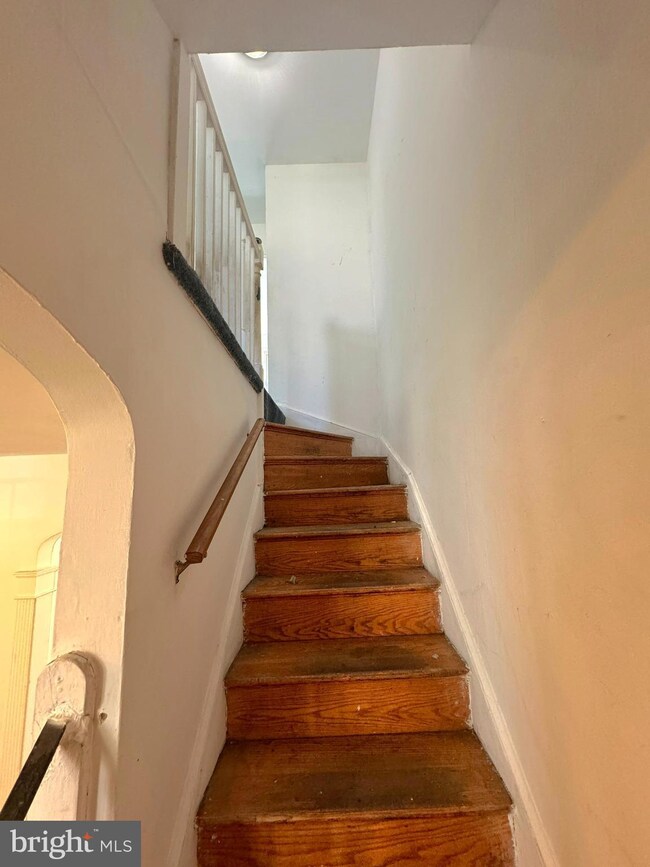
1517 Downing St NE Washington, DC 20018
Brentwood NeighborhoodHighlights
- Colonial Architecture
- Forced Air Heating and Cooling System
- 2-minute walk to Brentwood Recreation Center
- No HOA
- Walk-Up Access
About This Home
As of November 2024This property is a hidden gem awaiting its moment to shine brightly. Uncover the possibilities of this delightful row house in the heart of Washington, D.C. The main floor is ready to be opened up for entertaining, while the upper levels provide ample room to craft your dream bedroom and bathroom setup. Step outside to a sun-drenched backyard, ideal for gardening or crafting a serene outdoor retreat.
This Brentwood row house presents an opportunity to bring your vision to life in a vibrant community, close to all the amenities and attractions that make city living so desirable.
Whether you are an investor seeking your next venture or a homeowner eager to fashion a dwelling tailored to your preferences, this property brims with promise. Seize this opportunity to transform a classic Brentwood row house into a masterpiece of modern urban living.
Location Location Location
Seconds from the DC Maryland Line, Conveniently located between Route 1 and Route 50, Under a Mile from the Rhode Island Ave-Brentwood Metro Station and a Metro Bus Stop 1 Block Away.
Roaming Rooster, Jerk At Nite, Sala Thai, Taqueria Habanero, Jerry Chan's Restaurant, District Rico, Taste Makers, City State Brewing Hub, Popeyes, USPS Post Office, Union Market, Gallaudet University, Home Depot, Giant, Echo Stage, Karma DC Live, Children's National Hospital, Langdon Park Recreation Center, Loomis Park, Brentwood Recreation Center, and so much more
?
Last Agent to Sell the Property
RE/MAX Advantage Realty License #0225056710 Listed on: 08/22/2024

Townhouse Details
Home Type
- Townhome
Est. Annual Taxes
- $3,826
Year Built
- Built in 1941
Lot Details
- 1,600 Sq Ft Lot
Parking
- On-Street Parking
Home Design
- Colonial Architecture
- Brick Exterior Construction
- Block Foundation
Interior Spaces
- Property has 3 Levels
- Finished Basement
- Walk-Up Access
Bedrooms and Bathrooms
- 3 Bedrooms
Utilities
- Forced Air Heating and Cooling System
- Natural Gas Water Heater
Community Details
- No Home Owners Association
- Brentwood Subdivision
Listing and Financial Details
- Tax Lot 17
- Assessor Parcel Number 4121//0017
Ownership History
Purchase Details
Home Financials for this Owner
Home Financials are based on the most recent Mortgage that was taken out on this home.Purchase Details
Home Financials for this Owner
Home Financials are based on the most recent Mortgage that was taken out on this home.Purchase Details
Home Financials for this Owner
Home Financials are based on the most recent Mortgage that was taken out on this home.Similar Homes in Washington, DC
Home Values in the Area
Average Home Value in this Area
Purchase History
| Date | Type | Sale Price | Title Company |
|---|---|---|---|
| Deed | $370,000 | Community Title | |
| Deed | $370,000 | Community Title | |
| Deed | -- | -- | |
| Deed | -- | -- |
Mortgage History
| Date | Status | Loan Amount | Loan Type |
|---|---|---|---|
| Open | $277,500 | New Conventional | |
| Closed | $277,500 | New Conventional | |
| Previous Owner | $136,000 | New Conventional | |
| Previous Owner | $130,000 | New Conventional |
Property History
| Date | Event | Price | Change | Sq Ft Price |
|---|---|---|---|---|
| 08/01/2025 08/01/25 | For Sale | $615,000 | +66.2% | $423 / Sq Ft |
| 11/25/2024 11/25/24 | Sold | $370,000 | -3.9% | $254 / Sq Ft |
| 10/18/2024 10/18/24 | Price Changed | $385,000 | -3.7% | $265 / Sq Ft |
| 10/09/2024 10/09/24 | Price Changed | $399,999 | -5.9% | $275 / Sq Ft |
| 08/22/2024 08/22/24 | For Sale | $425,000 | -- | $292 / Sq Ft |
Tax History Compared to Growth
Tax History
| Year | Tax Paid | Tax Assessment Tax Assessment Total Assessment is a certain percentage of the fair market value that is determined by local assessors to be the total taxable value of land and additions on the property. | Land | Improvement |
|---|---|---|---|---|
| 2024 | $3,933 | $462,670 | $284,020 | $178,650 |
| 2023 | $3,826 | $450,100 | $276,900 | $173,200 |
| 2022 | $3,462 | $407,270 | $249,250 | $158,020 |
| 2021 | $3,379 | $397,580 | $245,570 | $152,010 |
| 2020 | $3,286 | $386,580 | $236,240 | $150,340 |
| 2019 | $2,977 | $350,290 | $217,220 | $133,070 |
| 2018 | $2,707 | $318,500 | $0 | $0 |
| 2017 | $2,479 | $291,690 | $0 | $0 |
| 2016 | $2,157 | $253,710 | $0 | $0 |
| 2015 | $1,889 | $222,280 | $0 | $0 |
| 2014 | $1,803 | $212,130 | $0 | $0 |
Agents Affiliated with this Home
-

Seller's Agent in 2025
Aaquil Atkins
KW Metro Center
(202) 423-1140
1 in this area
36 Total Sales
-

Seller's Agent in 2024
Shawn Cathey
RE/MAX
(240) 295-6000
1 in this area
108 Total Sales
Map
Source: Bright MLS
MLS Number: DCDC2154324
APN: 4121-0017
- 1515 Montana Ave NE
- 1511 Montana Ave NE
- 1512 Montana Ave NE
- 1520 Montana Ave NE
- 1419 Downing St NE
- 1501 Douglas St NE
- 2515 17th St NE
- 2236 15th St NE
- 1390 Bryant St NE Unit 201
- 1357 Downing St NE
- 2221 15th St NE
- 1314 Downing Place NE
- 2206 15th St NE
- 2219 16th St NE
- 1337 Downing St NE
- 1380 Bryant St NE Unit 202
- 1360 W St NE
- 1337 Adams St NE Unit 1
- 1376 Bryant St NE
- 1333 Adams St NE Unit 2
