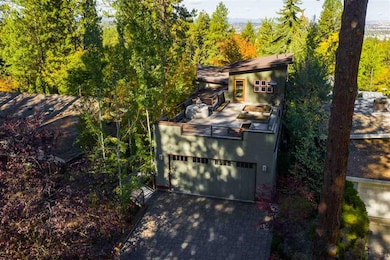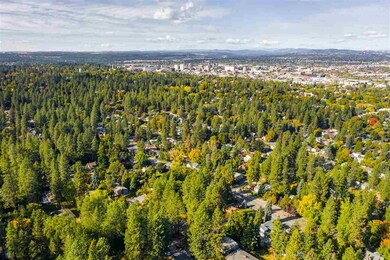
1517 E 19th Ave Spokane, WA 99203
Rockwood NeighborhoodHighlights
- City View
- Contemporary Architecture
- Main Floor Primary Bedroom
- Hutton Elementary School Rated A-
- Radiant Floor
- 2 Fireplaces
About This Home
As of November 2020Rare rockwood find in this urban tree top home. This entertainers dream includes top of the line finishes of commercial steel siding, exotic merbau hardwood soffits, a cross cut travertine stone wall & a custom steel door. Kitchen features Italian Snaidero cabinets, a commercial range with custom hood & many convenient duplicates of convection ovens, dishwashers, sinks & beverage fridges. Custom steel dining area fixture designed for the oversized seating area overlooking views to downtown. Main floor primary suite w/ steam shower & soaking tub. 2nd floor office/bedroom, rooftop garden & shower. Lower level features a secondary on-suite, custom wet bar area w/ 4 built in taps & cooler, handmade timber shelving & a hidden custom temperature-controlled wine room accessible by steel spiral staircase via a one of a kind trap door. Additional bedroom & oversized workout room. Fully landscaped backyard w/ custom firepit, additional boulder seating, outdoor speakers and gas line for BBQ. Hutton schools.
Last Agent to Sell the Property
Prime Real Estate Group License #24076 Listed on: 10/16/2020
Home Details
Home Type
- Single Family
Est. Annual Taxes
- $11,952
Year Built
- Built in 2008
Lot Details
- 7,405 Sq Ft Lot
- Permeable Paving
- Sprinkler System
- Landscaped with Trees
Property Views
- City
- Territorial
Home Design
- Contemporary Architecture
- Metal Roof
- Metal Siding
Interior Spaces
- 6,000 Sq Ft Home
- 2-Story Property
- Elevator
- Wet Bar
- 2 Fireplaces
- Self Contained Fireplace Unit Or Insert
- Gas Fireplace
- Great Room
- Family Room Off Kitchen
- Dining Room
- Radiant Floor
Kitchen
- Eat-In Kitchen
- Breakfast Bar
- Double Oven
- Built-In Range
- Free-Standing Range
- Dishwasher
- Kitchen Island
- Solid Surface Countertops
- Disposal
Bedrooms and Bathrooms
- Primary Bedroom on Main
- Walk-In Closet
- Primary Bathroom is a Full Bathroom
- 4 Bathrooms
- Garden Bath
Laundry
- Dryer
- Washer
Basement
- Basement Fills Entire Space Under The House
- Exterior Basement Entry
- Recreation or Family Area in Basement
- Basement with some natural light
Parking
- 2 Car Attached Garage
- Garage Door Opener
Utilities
- Cooling Available
- Zoned Heating
- Heat Pump System
- Tankless Water Heater
Community Details
- Building Patio
- Community Deck or Porch
Listing and Financial Details
- Assessor Parcel Number 35282.1019
Ownership History
Purchase Details
Home Financials for this Owner
Home Financials are based on the most recent Mortgage that was taken out on this home.Purchase Details
Purchase Details
Home Financials for this Owner
Home Financials are based on the most recent Mortgage that was taken out on this home.Purchase Details
Home Financials for this Owner
Home Financials are based on the most recent Mortgage that was taken out on this home.Purchase Details
Home Financials for this Owner
Home Financials are based on the most recent Mortgage that was taken out on this home.Purchase Details
Similar Homes in Spokane, WA
Home Values in the Area
Average Home Value in this Area
Purchase History
| Date | Type | Sale Price | Title Company |
|---|---|---|---|
| Warranty Deed | $1,150,000 | First American Title | |
| Interfamily Deed Transfer | -- | None Available | |
| Warranty Deed | $525,280 | First American Title Ins Co | |
| Warranty Deed | $40,000 | Pacific Nw Title | |
| Warranty Deed | $240,000 | Spokane County Title Co | |
| Interfamily Deed Transfer | -- | Spokane County Title Co |
Mortgage History
| Date | Status | Loan Amount | Loan Type |
|---|---|---|---|
| Open | $920,000 | New Conventional | |
| Closed | $174,500 | New Conventional | |
| Previous Owner | $417,000 | New Conventional | |
| Previous Owner | $417,000 | New Conventional | |
| Previous Owner | $183,000 | Unknown | |
| Previous Owner | $517,500 | Construction | |
| Previous Owner | $40,000 | Purchase Money Mortgage | |
| Previous Owner | $48,000 | Unknown | |
| Previous Owner | $192,000 | Purchase Money Mortgage |
Property History
| Date | Event | Price | Change | Sq Ft Price |
|---|---|---|---|---|
| 11/19/2020 11/19/20 | Sold | $1,150,000 | 0.0% | $192 / Sq Ft |
| 10/20/2020 10/20/20 | Pending | -- | -- | -- |
| 10/16/2020 10/16/20 | For Sale | $1,150,000 | +119.0% | $192 / Sq Ft |
| 06/01/2012 06/01/12 | Sold | $525,000 | -4.5% | $110 / Sq Ft |
| 04/04/2012 04/04/12 | Pending | -- | -- | -- |
| 04/04/2012 04/04/12 | For Sale | $550,000 | -- | $116 / Sq Ft |
Tax History Compared to Growth
Tax History
| Year | Tax Paid | Tax Assessment Tax Assessment Total Assessment is a certain percentage of the fair market value that is determined by local assessors to be the total taxable value of land and additions on the property. | Land | Improvement |
|---|---|---|---|---|
| 2025 | $11,952 | $1,212,500 | $105,000 | $1,107,500 |
| 2024 | $11,952 | $1,206,900 | $85,000 | $1,121,900 |
| 2023 | $12,121 | $1,206,900 | $85,000 | $1,121,900 |
| 2022 | $11,145 | $1,241,900 | $85,000 | $1,156,900 |
| 2021 | $7,408 | $623,900 | $63,000 | $560,900 |
| 2020 | $7,247 | $588,100 | $52,500 | $535,600 |
| 2019 | $6,724 | $563,200 | $50,000 | $513,200 |
| 2018 | $6,957 | $500,700 | $45,000 | $455,700 |
| 2017 | $5,923 | $434,100 | $45,000 | $389,100 |
| 2016 | $6,169 | $442,400 | $45,000 | $397,400 |
| 2015 | $6,940 | $487,000 | $30,000 | $457,000 |
| 2014 | -- | $475,900 | $30,000 | $445,900 |
| 2013 | -- | $0 | $0 | $0 |
Agents Affiliated with this Home
-
Melissa Murphy

Seller's Agent in 2020
Melissa Murphy
Prime Real Estate Group
(509) 220-0128
12 in this area
307 Total Sales
-
Shanann Bragg

Buyer's Agent in 2020
Shanann Bragg
Keller Williams Realty Coeur d
(509) 944-1843
4 in this area
94 Total Sales
Map
Source: Spokane Association of REALTORS®
MLS Number: 202023694
APN: 35282.1019
- 1428 E 18th Ave
- 1605 E 17th Ave
- 1306 E 18th Ave
- 2127 S Helena St
- 1218 E 16th Ave
- 1315 E Rockwood Blvd
- 1927 E 17th Ave
- 1712 E 14th Ave
- 1417 S Ivory St
- 917 E 20th Ave
- 1024 E 15th Ave
- 1829 E 14th Ave
- 911 E 17th Ave
- 1725 E 13th Ave
- 962 S Arthur St
- 1503 E 12th Ave
- 1417 S Conklin St
- 1520 S Rockwood Blvd
- 1116 E Plateau Rd
- 2711 S Pittsburg St






