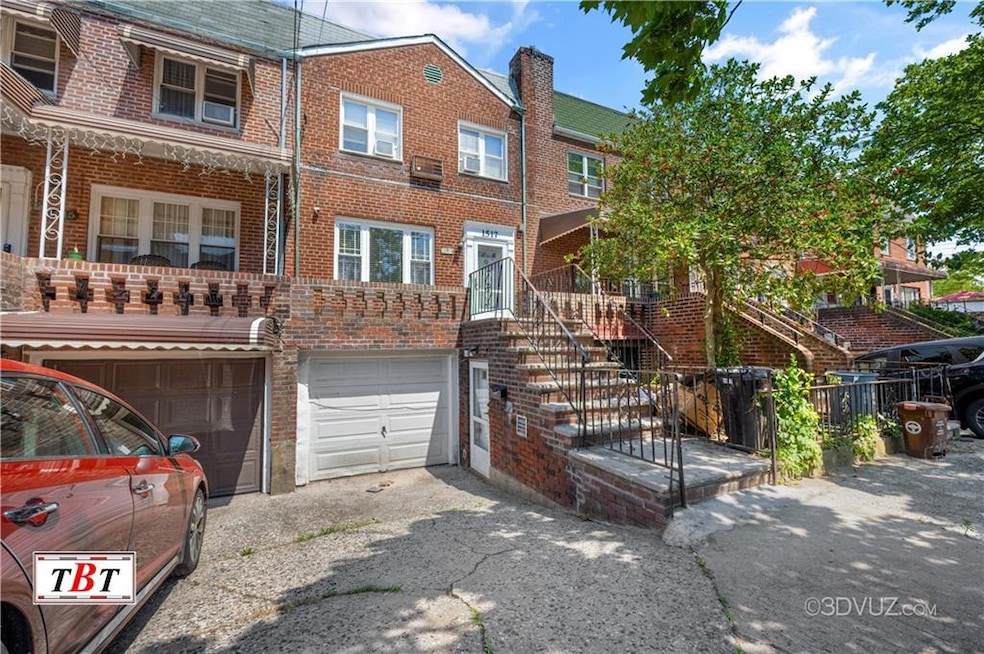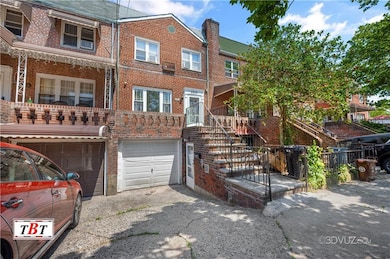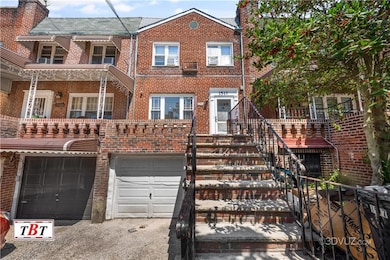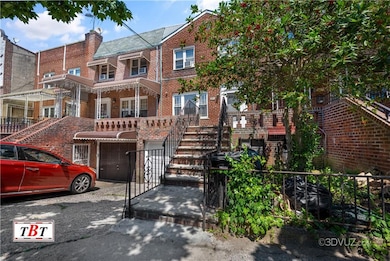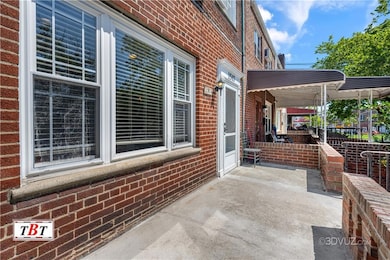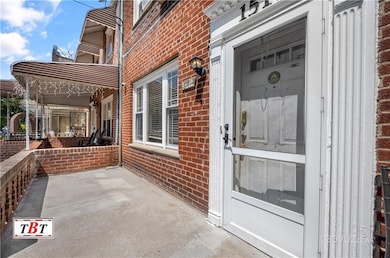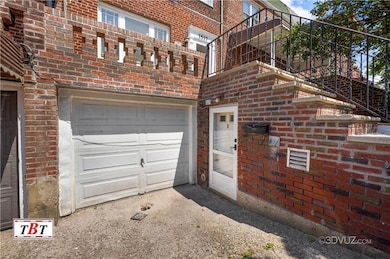1517 E 34th St Brooklyn, NY 11234
Marine Park NeighborhoodEstimated payment $5,204/month
Highlights
- Wood Flooring
- Heating System Uses Steam
- Back and Front Yard
- PS 222 Katherine R Snyder Rated A
- Private Driveway
- 3-minute walk to Fraser Square
About This Home
We’re happy to introduce 1517 East 34th Street, a fully attached 2-family home located on a quiet block in a well-established neighborhood on the Marine Park–Midwood border. The lot size is 19 x 81, giving you a comfortable space to work with. The building itself measures 19 x 40, offering a solid layout across three levels. The main unit is a duplex that covers the first and second floors. On the first floor, you’ll find the living room, dining room, half bath, kitchen and access to the backyard. The second floor has three bedrooms and one full bathroom. Downstairs is a walk-in studio apartment with an eat-in kitchen, and it’s in very good condition. It’s clean, well-kept, and ready to use, whether as a guest space, rental unit, or something else that fits your needs. The home also features private parking and a garage for added convenience, along with a backyard and a back porch, perfect for relaxing, entertaining, or enjoying some outdoor space right at home. The seller has taken very good care of the property over the years, especially in terms of general maintenance and structure. If you’re looking for a home with potential and flexibility, we invite you to come take a look. It might be the right fit for your next move.
Listing Agent
Karen Behfar
Listed on: 07/21/2025
Property Details
Home Type
- Multi-Family
Lot Details
- 1,539 Sq Ft Lot
- Lot Dimensions are 81 x 19
- Back and Front Yard
Home Design
- 1,520 Sq Ft Home
- Brick Exterior Construction
- Block Foundation
- Wood Frame Construction
- Shingle Roof
Flooring
- Wood
- Carpet
Bedrooms and Bathrooms
- 3 Bedrooms
Parking
- 1 Parking Space
- Private Driveway
Utilities
- Heating System Uses Steam
- Heating System Uses Gas
- 110 Volts
- Electric Water Heater
Additional Features
- Finished Basement
Community Details
- 2 Units
- 2 Vacant Units
Listing and Financial Details
- Tax Block 7670
Map
Home Values in the Area
Average Home Value in this Area
Tax History
| Year | Tax Paid | Tax Assessment Tax Assessment Total Assessment is a certain percentage of the fair market value that is determined by local assessors to be the total taxable value of land and additions on the property. | Land | Improvement |
|---|---|---|---|---|
| 2025 | $8,796 | $54,360 | $10,380 | $43,980 |
| 2024 | $8,796 | $60,900 | $10,380 | $50,520 |
| 2023 | $8,485 | $53,580 | $10,380 | $43,200 |
| 2022 | $7,868 | $55,440 | $10,380 | $45,060 |
| 2021 | $8,294 | $49,140 | $10,380 | $38,760 |
| 2019 | $7,634 | $50,280 | $10,380 | $39,900 |
| 2018 | $7,097 | $34,814 | $9,294 | $25,520 |
| 2017 | $6,695 | $32,844 | $10,021 | $22,823 |
| 2016 | $6,566 | $32,844 | $9,933 | $22,911 |
| 2015 | $3,737 | $31,560 | $11,520 | $20,040 |
| 2014 | $3,737 | $30,412 | $11,101 | $19,311 |
Property History
| Date | Event | Price | List to Sale | Price per Sq Ft |
|---|---|---|---|---|
| 11/26/2025 11/26/25 | Price Changed | $855,000 | -4.9% | $563 / Sq Ft |
| 07/21/2025 07/21/25 | For Sale | $899,000 | -- | $591 / Sq Ft |
| 07/21/2025 07/21/25 | Pending | -- | -- | -- |
Purchase History
| Date | Type | Sale Price | Title Company |
|---|---|---|---|
| Deed | -- | -- | |
| Bargain Sale Deed | $214,000 | Fidelity National Title Ins |
Mortgage History
| Date | Status | Loan Amount | Loan Type |
|---|---|---|---|
| Previous Owner | $160,500 | No Value Available |
Source: Brooklyn Board of REALTORS®
MLS Number: 494351
APN: 07670-0011
- 3222 Kings Hwy
- 1569 E 34th St
- 3402 Kings Hwy
- 1544 E 34th St
- 1531 E 37th St
- 3117 Kings Hwy
- 1523 E 33rd St
- 3152 Kings Hwy
- 3115 Kings Hwy
- 3524 Avenue M
- 1554 E 38th St
- 1479 E 32nd St
- 1491 E 32nd St
- 3313 Avenue P
- 1551 E 32nd St
- 3708 Avenue M
- 3710 Avenue P
- 1532 Kimball St
- 3626 Kings Hwy Unit 4E
- 3626 Kings Hwy
