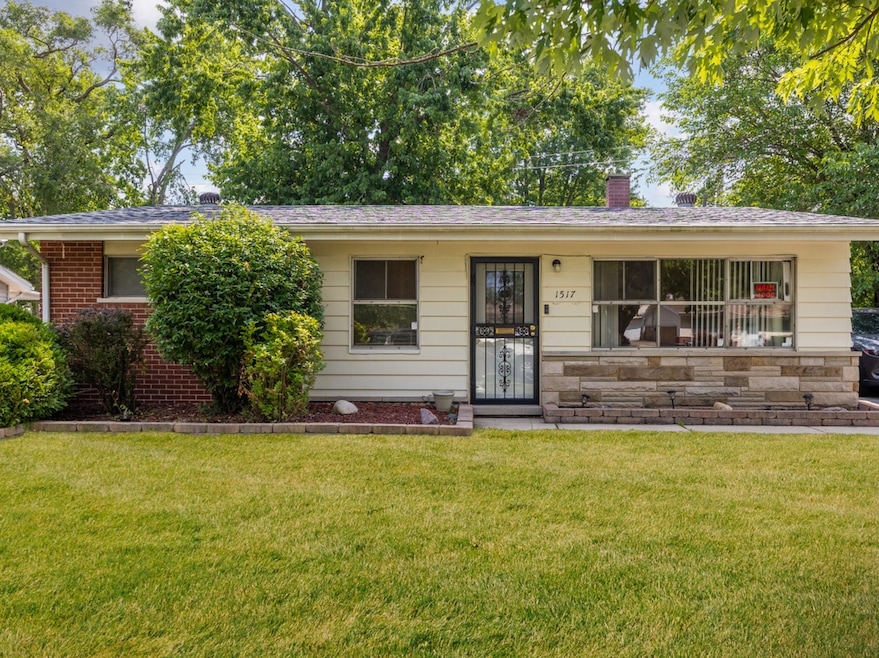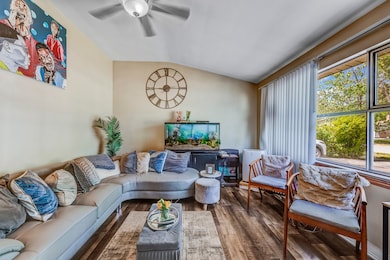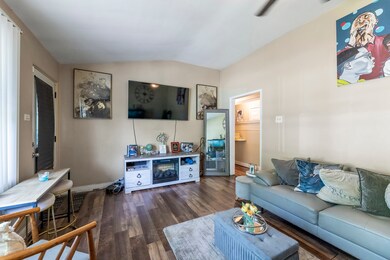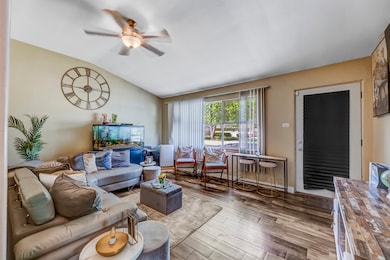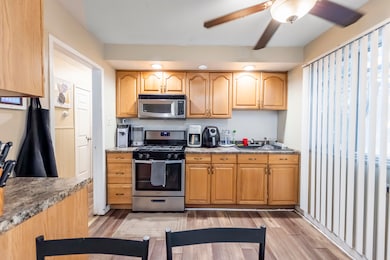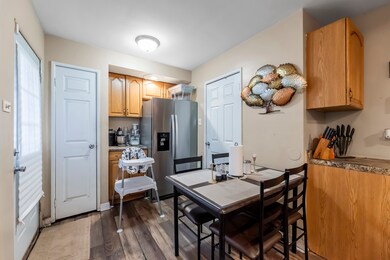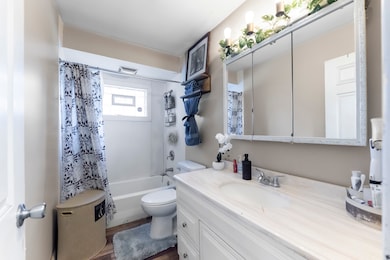1517 Freeland Ave Calumet City, IL 60409
Estimated payment $1,342/month
Total Views
6,315
3
Beds
1
Bath
999
Sq Ft
$140
Price per Sq Ft
Highlights
- Ranch Style House
- Living Room
- Forced Air Heating and Cooling System
- Stainless Steel Appliances
- Laundry Room
- 4-minute walk to Finneran Park
About This Home
Welcome to 1517 Freeland Avenue, move in ready home ideal for owner-occupants or savvy investors. This charming ranch features 3 generous bedrooms, 1 modern bathroom, and a sun filled living room with great flow throughout. The updated kitchen offers clean finishes and functional space, ready for living or entertaining. Enjoy a long private driveway, a detached 2 car garage, and a huge, fenced backyard. Whether you're looking to live in or rent out, this one is a solid win. Schedule your showing today.
Home Details
Home Type
- Single Family
Est. Annual Taxes
- $7,233
Year Built
- Built in 1956 | Remodeled in 2020
Lot Details
- 6,882 Sq Ft Lot
- Lot Dimensions are 56x112x74x100
- Fenced
- Paved or Partially Paved Lot
Parking
- 2 Car Garage
- Driveway
- Parking Included in Price
Home Design
- Ranch Style House
- Brick Exterior Construction
- Asphalt Roof
Interior Spaces
- 999 Sq Ft Home
- Ceiling Fan
- Window Treatments
- Family Room
- Living Room
- Dining Room
Kitchen
- Range
- Microwave
- Stainless Steel Appliances
Flooring
- Carpet
- Laminate
Bedrooms and Bathrooms
- 3 Bedrooms
- 3 Potential Bedrooms
- 1 Full Bathroom
Laundry
- Laundry Room
- Dryer
- Washer
Schools
- Hoover Elementary School
- Thornton Fractnl No High School
Utilities
- Forced Air Heating and Cooling System
- Heating System Uses Natural Gas
Community Details
- Calumet City Subdivision
Map
Create a Home Valuation Report for This Property
The Home Valuation Report is an in-depth analysis detailing your home's value as well as a comparison with similar homes in the area
Home Values in the Area
Average Home Value in this Area
Tax History
| Year | Tax Paid | Tax Assessment Tax Assessment Total Assessment is a certain percentage of the fair market value that is determined by local assessors to be the total taxable value of land and additions on the property. | Land | Improvement |
|---|---|---|---|---|
| 2024 | $7,233 | $11,000 | $2,928 | $8,072 |
| 2023 | $5,356 | $11,000 | $2,928 | $8,072 |
| 2022 | $5,356 | $6,282 | $2,584 | $3,698 |
| 2021 | $5,255 | $6,281 | $2,583 | $3,698 |
| 2020 | $4,439 | $6,281 | $2,583 | $3,698 |
| 2019 | $4,287 | $5,766 | $2,411 | $3,355 |
| 2018 | $4,314 | $5,766 | $2,411 | $3,355 |
| 2017 | $1,699 | $5,766 | $2,411 | $3,355 |
| 2016 | $2,253 | $5,840 | $2,239 | $3,601 |
| 2015 | $2,136 | $5,840 | $2,239 | $3,601 |
| 2014 | $2,089 | $5,840 | $2,239 | $3,601 |
| 2013 | $2,469 | $6,809 | $2,239 | $4,570 |
Source: Public Records
Property History
| Date | Event | Price | List to Sale | Price per Sq Ft | Prior Sale |
|---|---|---|---|---|---|
| 10/23/2025 10/23/25 | For Sale | $140,000 | +16.7% | $140 / Sq Ft | |
| 12/03/2020 12/03/20 | Sold | $120,000 | +4.4% | $120 / Sq Ft | View Prior Sale |
| 10/27/2020 10/27/20 | Pending | -- | -- | -- | |
| 10/24/2020 10/24/20 | For Sale | $114,900 | -- | $115 / Sq Ft |
Source: Midwest Real Estate Data (MRED)
Purchase History
| Date | Type | Sale Price | Title Company |
|---|---|---|---|
| Warranty Deed | $120,000 | Old Republic Natl Ttl Ins Co | |
| Special Warranty Deed | $31,500 | Attorney | |
| Sheriffs Deed | $127,021 | None Available | |
| Warranty Deed | $115,000 | -- |
Source: Public Records
Mortgage History
| Date | Status | Loan Amount | Loan Type |
|---|---|---|---|
| Previous Owner | $117,826 | FHA | |
| Previous Owner | $103,500 | Unknown |
Source: Public Records
Source: Midwest Real Estate Data (MRED)
MLS Number: 12497692
APN: 30-20-314-012-0000
Nearby Homes
- 1520 Lincoln Place
- 1512 Lincoln Place
- 1490 Lincoln Ave
- 1481 Lincoln Place
- 1531 Lincoln Ave
- 395 166th St
- 1494 Stanley Blvd
- 1522 Forest Ave
- 1481 Lincoln Ave
- 3454 E 170th St
- 1527 Wentworth Ave
- 3312 E 170th St
- 1473 Wentworth Ave
- 1562 Kenilworth Dr
- 3514 170th Place
- 1461 Wentworth Ave
- 1470 Kenilworth Dr
- 1567 Kenilworth Dr
- 1420 Wentworth Ave
- 1581 Kenilworth Dr
- 1512 Lincoln Place
- 17053 Grant St
- 1380 Wentworth Ave
- 32 166th Place
- 1376 Wentworth Ave
- 27 164th Place
- 3060 Bernice Ave Unit 1N
- 1379 River Dr Unit 9
- 1379 River Dr Unit 5
- 3002-3044 Bernice Ave
- 6634 Harrison Ave Unit North
- 7611 Kinsley Place
- 954 Wentworth Ave
- 8 Waltham St Unit 1R
- 17842 Park Ave
- 325 Fairbanks Place
- 17941 Wildwood Ave
- 7843 Jackson Ave
- 5525 Hyles Blvd
- 18329 West St Unit 2
