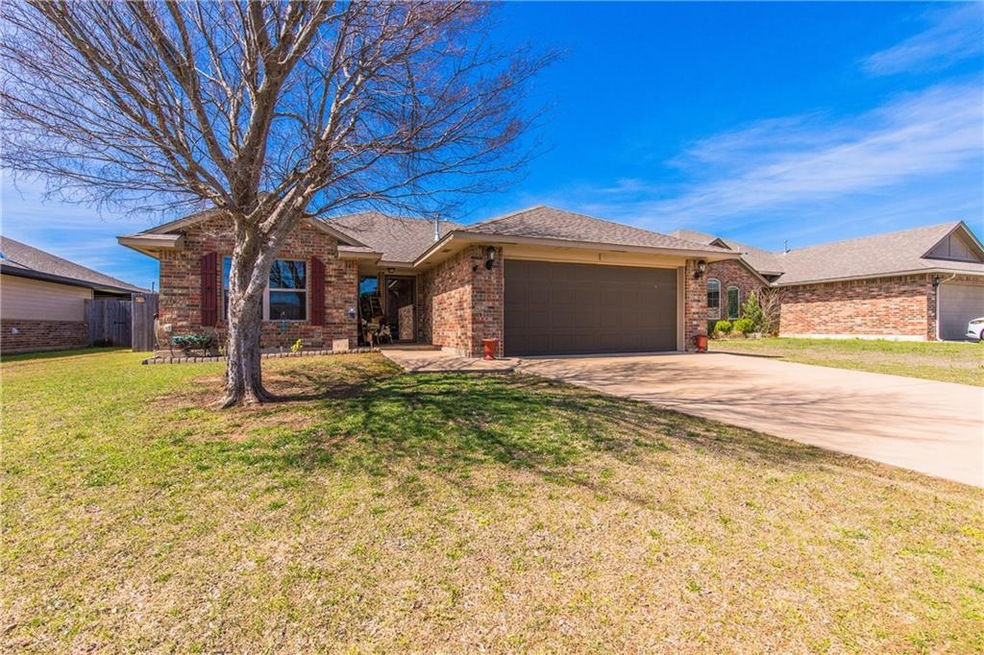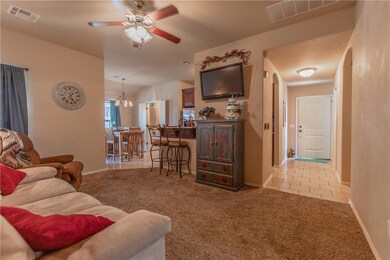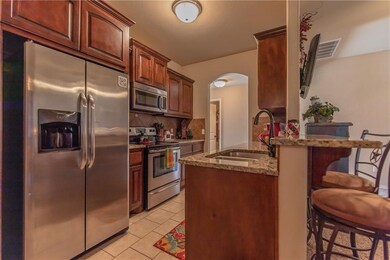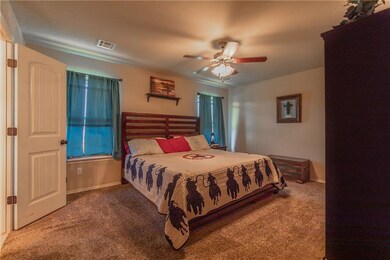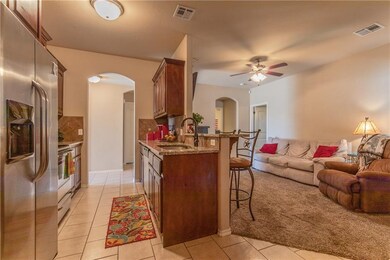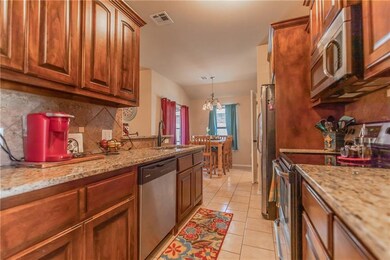
Highlights
- Traditional Architecture
- Covered patio or porch
- Interior Lot
- Plaza Towers Elementary School Rated A-
- 2 Car Attached Garage
- Laundry Room
About This Home
As of May 2020Kitchen with stainless appliances, granite countertops, and breakfast bar,
Alarm System,
Sliding Back Door,
Arched doorways,
Large master bedroom with walk-in closet & full bath,
2 Large linen closets with use as a pantry,
True 4 Bed, could be used as an office,
Covered Patio,
Foxglove Addition,
Plaza Towers School in Neighborhood.
Co-Listed By
Caleab Jackson
AIM Real Estate LLC
Home Details
Home Type
- Single Family
Est. Annual Taxes
- $2,304
Year Built
- Built in 2014
Lot Details
- 6,599 Sq Ft Lot
- East Facing Home
- Partially Fenced Property
- Wood Fence
- Interior Lot
HOA Fees
- $2 Monthly HOA Fees
Parking
- 2 Car Attached Garage
- Garage Door Opener
- Driveway
Home Design
- Traditional Architecture
- Brick Exterior Construction
- Slab Foundation
- Composition Roof
Interior Spaces
- 1,400 Sq Ft Home
- 1-Story Property
- Ceiling Fan
- Inside Utility
- Laundry Room
- Attic Vents
- Storm Doors
Kitchen
- Free-Standing Range
- Dishwasher
- Wood Stained Kitchen Cabinets
- Disposal
Flooring
- Carpet
- Tile
Bedrooms and Bathrooms
- 4 Bedrooms
- Possible Extra Bedroom
- 2 Full Bathrooms
Outdoor Features
- Covered patio or porch
Schools
- Plaza Towers Elementary School
- Highland West JHS Middle School
- Southmoore High School
Utilities
- Central Heating and Cooling System
- Programmable Thermostat
Community Details
- Association fees include maintenance
- Mandatory home owners association
Listing and Financial Details
- Legal Lot and Block 012 / 002
Ownership History
Purchase Details
Home Financials for this Owner
Home Financials are based on the most recent Mortgage that was taken out on this home.Purchase Details
Home Financials for this Owner
Home Financials are based on the most recent Mortgage that was taken out on this home.Purchase Details
Home Financials for this Owner
Home Financials are based on the most recent Mortgage that was taken out on this home.Purchase Details
Home Financials for this Owner
Home Financials are based on the most recent Mortgage that was taken out on this home.Purchase Details
Home Financials for this Owner
Home Financials are based on the most recent Mortgage that was taken out on this home.Purchase Details
Home Financials for this Owner
Home Financials are based on the most recent Mortgage that was taken out on this home.Purchase Details
Home Financials for this Owner
Home Financials are based on the most recent Mortgage that was taken out on this home.Purchase Details
Home Financials for this Owner
Home Financials are based on the most recent Mortgage that was taken out on this home.Purchase Details
Purchase Details
Similar Homes in Moore, OK
Home Values in the Area
Average Home Value in this Area
Purchase History
| Date | Type | Sale Price | Title Company |
|---|---|---|---|
| Warranty Deed | $244,500 | Stewart-Ok City | |
| Warranty Deed | $244,500 | Stewart-Ok City | |
| Warranty Deed | $141,000 | Cleveland County Abstract Co | |
| Warranty Deed | $13,500 | None Available | |
| Warranty Deed | $112,500 | American Eagle Title Ins Co | |
| Warranty Deed | $109,500 | Stewart Escrow & Title Midwe | |
| Warranty Deed | $94,000 | None Available | |
| Quit Claim Deed | -- | Stewart Escrow And Title | |
| Interfamily Deed Transfer | -- | None Available | |
| Warranty Deed | $81,500 | -- |
Mortgage History
| Date | Status | Loan Amount | Loan Type |
|---|---|---|---|
| Open | $154,755 | New Conventional | |
| Closed | $154,755 | New Conventional | |
| Previous Owner | $55,000 | New Conventional | |
| Previous Owner | $122,358 | Construction | |
| Previous Owner | $12,917 | New Conventional | |
| Previous Owner | $93,395 | New Conventional | |
| Previous Owner | $90,000 | New Conventional | |
| Previous Owner | $111,854 | VA | |
| Previous Owner | $96,021 | VA | |
| Previous Owner | $96,021 | VA |
Property History
| Date | Event | Price | Change | Sq Ft Price |
|---|---|---|---|---|
| 05/18/2020 05/18/20 | Sold | $162,900 | -1.2% | $116 / Sq Ft |
| 04/14/2020 04/14/20 | Pending | -- | -- | -- |
| 03/27/2020 03/27/20 | For Sale | $164,900 | +17.0% | $118 / Sq Ft |
| 07/31/2015 07/31/15 | Sold | $141,000 | -5.9% | $101 / Sq Ft |
| 07/09/2015 07/09/15 | Pending | -- | -- | -- |
| 03/07/2015 03/07/15 | For Sale | $149,900 | +1010.4% | $107 / Sq Ft |
| 08/08/2013 08/08/13 | Sold | $13,500 | -27.0% | $11 / Sq Ft |
| 07/13/2013 07/13/13 | Pending | -- | -- | -- |
| 07/09/2013 07/09/13 | For Sale | $18,500 | -- | $16 / Sq Ft |
Tax History Compared to Growth
Tax History
| Year | Tax Paid | Tax Assessment Tax Assessment Total Assessment is a certain percentage of the fair market value that is determined by local assessors to be the total taxable value of land and additions on the property. | Land | Improvement |
|---|---|---|---|---|
| 2024 | $2,304 | $18,999 | $3,209 | $15,790 |
| 2023 | $2,205 | $18,094 | $3,227 | $14,867 |
| 2022 | $2,133 | $17,232 | $3,073 | $14,159 |
| 2021 | $2,040 | $16,412 | $1,980 | $14,432 |
| 2020 | $2,041 | $16,412 | $1,980 | $14,432 |
| 2019 | $2,078 | $16,412 | $1,980 | $14,432 |
| 2018 | $2,079 | $16,412 | $1,980 | $14,432 |
| 2017 | $2,091 | $16,412 | $0 | $0 |
| 2016 | $2,105 | $16,412 | $1,980 | $14,432 |
| 2015 | $1,957 | $16,873 | $1,980 | $14,893 |
| 2014 | $150 | $1,260 | $1,260 | $0 |
Agents Affiliated with this Home
-

Seller's Agent in 2020
Crys Keith
Metro Brokers-Keith Home Team
(405) 919-0968
1 in this area
271 Total Sales
-
C
Seller Co-Listing Agent in 2020
Caleab Jackson
AIM Real Estate LLC
-

Buyer's Agent in 2020
Bonnie Irwin
KW Summit
(405) 213-5936
1 in this area
80 Total Sales
-
B
Seller's Agent in 2015
Becky Ivins
Movers Real Estate Company
-

Buyer's Agent in 2015
Lillie McMillan
Standard Real Estate
(405) 816-8714
3 in this area
86 Total Sales
-
T
Seller's Agent in 2013
Tammye DeVore
Metro Connect Real Estate
(405) 209-6291
Map
Source: MLSOK
MLS Number: 905824
APN: R0096007
- 816 Lakeview Dr
- 851 SW 14th St
- 932 SW 15th St
- 1013 SW 15th St
- 1012 SW 13th St
- 1328 Ridgeway Dr
- 14308 S Brent Dr
- 813 SW 11th St
- 1009 Eagle Dr
- 789 SW 11th St
- 794 SW 11th St
- 924 Penn Ln
- 782 SW 11th St
- 776 SW 11th St
- 743 SW 11th St
- 756 SW 11th St
- 28 SW 143rd St
- 718 SW 11th St
- 715 SW 11th St
- 690 SW 11th St
