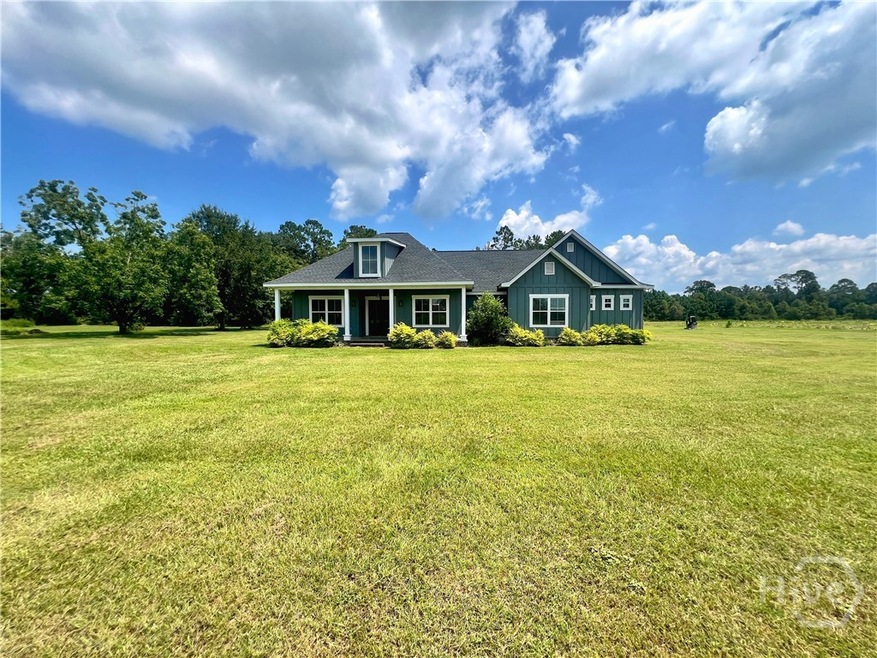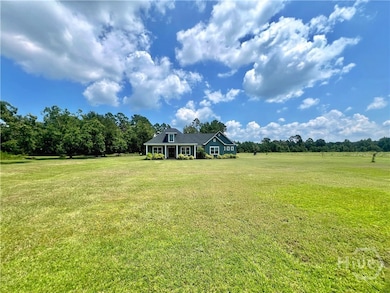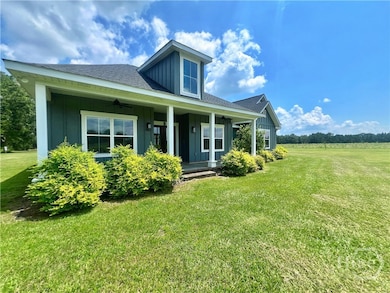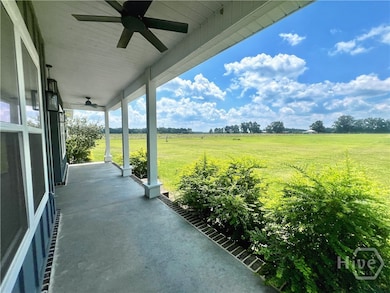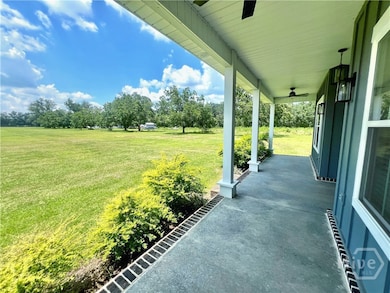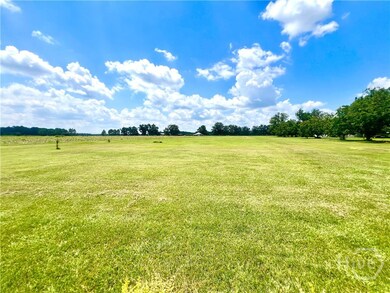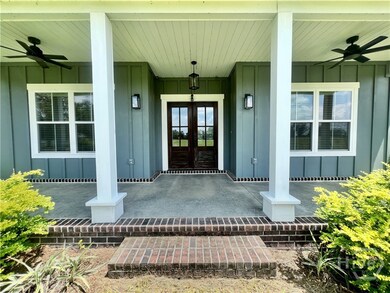1517 Granny Crosby Rd Screven, GA 31560
Estimated payment $3,481/month
Highlights
- Home fronts a pond
- No HOA
- Cooling System Mounted In Outer Wall Opening
- Freestanding Bathtub
- Walk-In Pantry
- Laundry Room
About This Home
END OF YEAR SALE NOW UNTIL DECEMBER 31st ALL CLOSING COSTS PAID FOR WITH PREFERRED LENDER AND NO EARNEST DEPOSIT REQUIRED! Welcome to 1517 Granny Crosby Rd! This stunning property sits on 7.4 serene acres complete with a picturesque pond, blending modern comfort with timeless charm. Featuring 3 spacious bedrooms and 2 luxurious bathrooms, this home is designed for both cozy living and effortless entertaining. As you arrive, you’ll be captivated by the inviting exterior. Step inside to a bright, open layout adorned with elegant LVP flooring, creating a seamless flow throughout the home. The chef-inspired kitchen is a showstopper, boasting quartz countertops, a walk-in pantry, pot filler, wine cooler, and high-end finishes that make meal prep both functional and stylish. Whether it’s a quiet dinner or a lively gathering, this space is sure to impress.
Your primary suite offers the ultimate escape with a spa-like en-suite featuring a tiled walk-in shower and a standalone soaking tub, perfect for unwinding after a long day.
Step outside and discover an outdoor oasis designed for entertaining, complete with a fully equipped outdoor kitchen. The property also includes a workshop with washer/dryer hookups, a 4-zone irrigation system, and a carport equipped with a 50-amp RV connection, adding convenience and versatility to your lifestyle.
Upstairs, a versatile bonus room with its own full bath awaits. Ideal for a game room, media space, or guest suite.
With thoughtful details and upscale features throughout, this property is more than a home, it’s a lifestyle.
Schedule your private tour today and experience the perfect blend of elegance, comfort, and Southern sophistication!
Home Details
Home Type
- Single Family
Year Built
- Built in 2022
Lot Details
- 7.4 Acre Lot
- Home fronts a pond
Parking
- Garage
Interior Spaces
- 2,659 Sq Ft Home
- 1-Story Property
- Walk-In Pantry
- Laundry Room
Bedrooms and Bathrooms
- 3 Bedrooms
- 2 Full Bathrooms
- Freestanding Bathtub
- Soaking Tub
Utilities
- Cooling System Mounted In Outer Wall Opening
- Window Unit Cooling System
- Window Unit Heating System
- Underground Utilities
- Private Water Source
- Well
- Electric Water Heater
- Septic Tank
Community Details
- No Home Owners Association
Listing and Financial Details
- Assessor Parcel Number 31-18-1
Map
Home Values in the Area
Average Home Value in this Area
Tax History
| Year | Tax Paid | Tax Assessment Tax Assessment Total Assessment is a certain percentage of the fair market value that is determined by local assessors to be the total taxable value of land and additions on the property. | Land | Improvement |
|---|---|---|---|---|
| 2024 | $4,018 | $151,687 | $5,182 | $146,505 |
| 2023 | $3,936 | $131,189 | $5,182 | $126,007 |
| 2022 | $1,597 | $50,737 | $5,182 | $45,555 |
| 2021 | $195 | $5,782 | $5,182 | $600 |
| 2020 | $374 | $10,723 | $10,123 | $600 |
| 2019 | $385 | $10,723 | $10,123 | $600 |
| 2018 | $385 | $10,723 | $10,123 | $600 |
| 2017 | $330 | $10,723 | $10,123 | $600 |
| 2016 | $321 | $10,723 | $10,123 | $600 |
| 2014 | $322 | $10,723 | $10,123 | $600 |
| 2013 | -- | $10,723 | $10,123 | $600 |
Property History
| Date | Event | Price | List to Sale | Price per Sq Ft | Prior Sale |
|---|---|---|---|---|---|
| 10/21/2025 10/21/25 | Price Changed | $599,900 | -4.0% | $226 / Sq Ft | |
| 08/25/2025 08/25/25 | For Sale | $625,000 | +25.0% | $235 / Sq Ft | |
| 10/25/2024 10/25/24 | Sold | $499,900 | 0.0% | $188 / Sq Ft | View Prior Sale |
| 10/21/2024 10/21/24 | Pending | -- | -- | -- | |
| 04/22/2024 04/22/24 | Price Changed | $499,900 | -5.3% | $188 / Sq Ft | |
| 03/27/2024 03/27/24 | For Sale | $527,900 | -- | $199 / Sq Ft |
Purchase History
| Date | Type | Sale Price | Title Company |
|---|---|---|---|
| Warranty Deed | $499,900 | -- | |
| Warranty Deed | $274,000 | -- | |
| Warranty Deed | -- | -- | |
| Interfamily Deed Transfer | -- | -- | |
| Deed | $35,000 | -- | |
| Deed | -- | -- |
Mortgage History
| Date | Status | Loan Amount | Loan Type |
|---|---|---|---|
| Open | $424,900 | New Conventional | |
| Previous Owner | $269,037 | FHA | |
| Previous Owner | $35,866 | New Conventional |
Source: Savannah Multi-List Corporation
MLS Number: SA337352
APN: 31-18-1
- 362 Crosby Ln
- 1435 E Lake Dr
- 1215 Dixie Rd
- 59 Enoch Moody Rd
- 0 Kville Rd Unit 10596074
- 0 Kville Rd
- 4866 Kville Rd
- 301 Whitaker Dr
- 102 Highsmith Ave
- 9009 Waycross Hwy
- 406 Cw Collins St
- 107 Gaffney St
- 188 Bennetts Cir
- 0 Dale Mill Rd
- 109 Joyner St
- 7132 Waycross Hwy
- 7114 Waycross Hwy
- 7014 Waycross Hwy
- 540 Freddy Rd
- 4848 Holmesville Rd
- 895 S 1st St
- 609 Clover St
- 775 Catherine St
- 650 Lanes Bridge Rd
- 284 E Pine St
- 890 E Cherry St Unit 102
- 890 E Cherry (103) St Unit 103
- 267 Rodman Rd
- 34 Riverside Dr
- 60 Riverside Dr
- 233 Celadon St
- 45 Logan Ct SE
- 419 Vickers Rd SE
- 235 Pine View Rd SE
- 302 Mcclelland Loop NE
- 149 Franklin Tree Dr NE
- 118 Gopher Ridge Rd NE
- 335 Archie Way NE
- 86 Carson St NE
- 68 Lincoln Way NE
