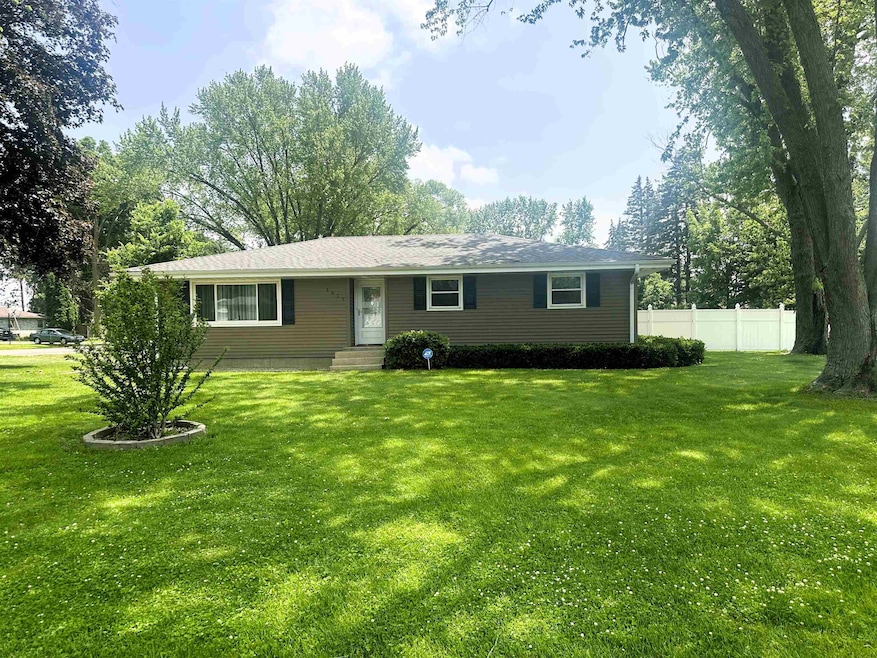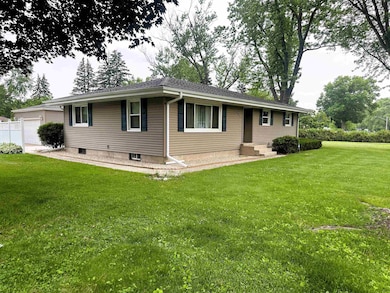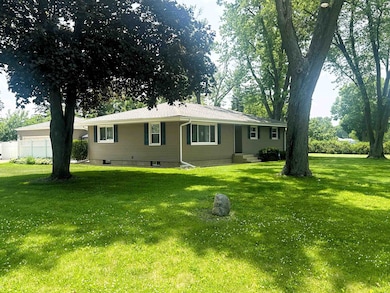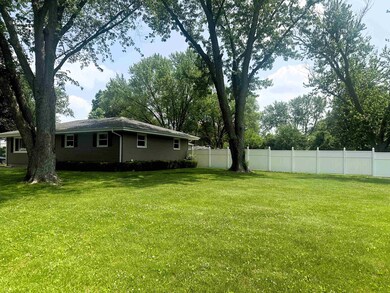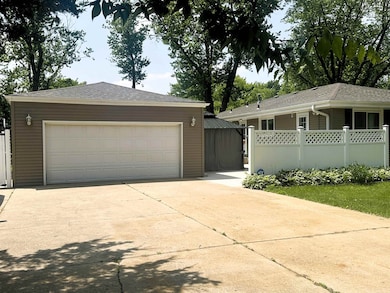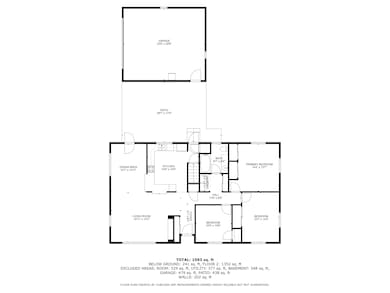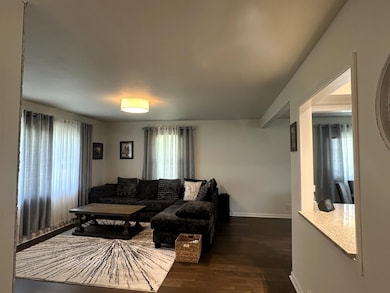1517 Juniper Ln Machesney Park, IL 61115
Estimated payment $1,745/month
Highlights
- 0.65 Acre Lot
- Granite Countertops
- Fenced Yard
- Ranch Style House
- Gazebo
- Patio
About This Home
Look No Further — Your New Home Awaits! This beautifully updated home offers 3 spacious bedrooms, 1 full bathroom, and over 1,600 sq. ft. of living space. Everything is brand new and thoughtfully designed! Step inside to an open floor plan featuring stunning new luxury vinyl plank flooring throughout the main living areas. Large windows flood the space with natural light, highlighting the gorgeous kitchen complete with granite countertops, mosaic tile backsplash, and stainless steel appliances. The inviting living room seamlessly connects to the dining and kitchen areas and features a built-in stacked stone entertainment wall with an electric fireplace — perfect for cozy summer nights. Retreat to the oversized master bedroom offering two closets, while two additional bedrooms provide comfort with new carpeting and updated windows. The spacious main floor bathroom includes a jetted tub, and you'll love the convenience of main-floor laundry. Downstairs, the finished family room offers even more living space with new LVL flooring, plenty of storage, and additional unfinished areas ready for your personal touch. Outside, enjoy the brand new concrete patio with a gazebo, a huge fenced-in corner lot (over 1⁄2 acre), a fire pit area, raised garden bed, and a new vinyl privacy fence. The oversized detached 2.5-car heated garage with a work area and storage completes the package. Conveniently located near shopping, schools, and just 5 minutes to I-90 — providing quick access to Wisconsin and Chicago. Don’t miss the opportunity to make this stunning home yours!
Listing Agent
Keller Williams Realty Signature License #475175567 Listed on: 07/01/2025

Home Details
Home Type
- Single Family
Est. Annual Taxes
- $4,403
Year Built
- Built in 1960
Lot Details
- 0.65 Acre Lot
- Fenced Yard
Home Design
- Ranch Style House
- Shingle Roof
- Vinyl Siding
- Siding
Interior Spaces
- Ceiling Fan
- Electric Fireplace
- Window Treatments
- Finished Basement
- Basement Fills Entire Space Under The House
Kitchen
- Electric Range
- Stove
- Microwave
- Dishwasher
- Granite Countertops
Bedrooms and Bathrooms
- 3 Bedrooms
- 1 Full Bathroom
Laundry
- Laundry on main level
- Dryer
- Washer
Parking
- 2.5 Car Garage
- Garage Door Opener
- Driveway
Outdoor Features
- Patio
- Fire Pit
- Gazebo
- Storage Shed
Schools
- Marquette Elementary School
- Harlem Jr Middle School
- Harlem High School
Utilities
- Forced Air Heating and Cooling System
- Heating System Uses Natural Gas
- Gas Water Heater
- Septic System
Map
Home Values in the Area
Average Home Value in this Area
Tax History
| Year | Tax Paid | Tax Assessment Tax Assessment Total Assessment is a certain percentage of the fair market value that is determined by local assessors to be the total taxable value of land and additions on the property. | Land | Improvement |
|---|---|---|---|---|
| 2024 | $4,403 | $55,307 | $9,224 | $46,083 |
| 2023 | $4,239 | $49,118 | $8,192 | $40,926 |
| 2022 | $4,212 | $44,800 | $7,472 | $37,328 |
| 2021 | $3,931 | $41,666 | $6,949 | $34,717 |
| 2020 | $3,629 | $39,689 | $6,619 | $33,070 |
| 2019 | $3,752 | $38,016 | $6,340 | $31,676 |
| 2018 | $3,965 | $36,769 | $6,132 | $30,637 |
| 2017 | $3,974 | $35,761 | $5,964 | $29,797 |
| 2016 | $3,923 | $35,049 | $5,845 | $29,204 |
| 2015 | $3,901 | $34,436 | $5,743 | $28,693 |
| 2014 | $3,804 | $34,436 | $5,743 | $28,693 |
Property History
| Date | Event | Price | Change | Sq Ft Price |
|---|---|---|---|---|
| 07/04/2025 07/04/25 | Pending | -- | -- | -- |
| 07/01/2025 07/01/25 | For Sale | $259,900 | +18.1% | $160 / Sq Ft |
| 10/11/2024 10/11/24 | Sold | $220,000 | -4.3% | $159 / Sq Ft |
| 09/28/2024 09/28/24 | Pending | -- | -- | -- |
| 09/15/2024 09/15/24 | For Sale | $230,000 | -- | $166 / Sq Ft |
Purchase History
| Date | Type | Sale Price | Title Company |
|---|---|---|---|
| Warranty Deed | $220,000 | Chicago Title | |
| Deed | $130,000 | -- |
Source: NorthWest Illinois Alliance of REALTORS®
MLS Number: 202503783
APN: 08-29-353-010
