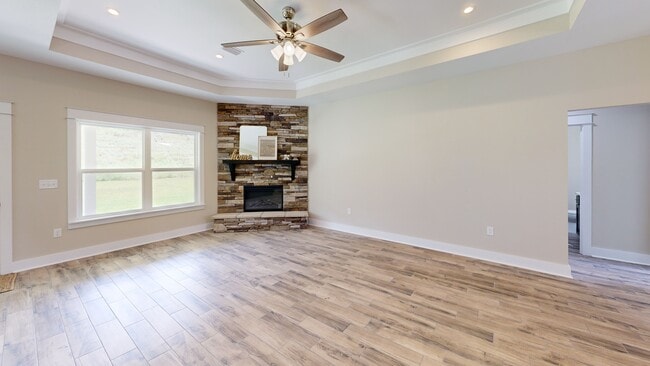
Estimated payment $2,359/month
Highlights
- Craftsman Architecture
- Main Floor Primary Bedroom
- Walk-In Pantry
- Newly Painted Property
- Home Office
- Fireplace
About This Home
Seller will pay closing costs- FREE one year warranty- NO HOA- and FENCE INSTALLED on this huge over half acre lot. Quality construction from a hometown builder. Modern Farmhouse with stacked stone exterior. Beautiful custom grey toned cabinets throughout. All quartz countertops. Wood look tile throughout. 4 bedrooms PLUS an office. The open floor plan is inviting and ready for guests. The back porch can hold several rocking chairs as well as a patio set. Invite the family over for a BBQ and there is plenty of space. Low county taxes and ready to welcome you HOME!
Home Details
Home Type
- Single Family
Est. Annual Taxes
- $256
Year Built
- Built in 2025
Lot Details
- 0.55 Acre Lot
- Lot Dimensions are 100x237
- Property fronts a county road
- Interior Lot
- Property is zoned County, Resid Single Family
Parking
- 2 Car Attached Garage
Home Design
- Craftsman Architecture
- Newly Painted Property
- Brick Exterior Construction
- Slab Foundation
- Dimensional Roof
- Stone Siding
- Vinyl Trim
- Cement Board or Planked
Interior Spaces
- 2,319 Sq Ft Home
- 2-Story Property
- Coffered Ceiling
- Tray Ceiling
- Ceiling Fan
- Fireplace
- Living Room
- Home Office
- Exterior Washer Dryer Hookup
Kitchen
- Walk-In Pantry
- Electric Oven or Range
- Microwave
- Dishwasher
- Kitchen Island
Flooring
- Wall to Wall Carpet
- Tile
Bedrooms and Bathrooms
- 4 Bedrooms
- Primary Bedroom on Main
- Split Bedroom Floorplan
- 2 Full Bathrooms
- Dual Vanity Sinks in Primary Bathroom
- Separate Shower in Primary Bathroom
- Garden Bath
Schools
- Baker Elementary And Middle School
- Baker High School
Utilities
- Central Heating and Cooling System
- Electric Water Heater
- Septic Tank
Community Details
- Mossy Oak S/D Subdivision
Listing and Financial Details
- Assessor Parcel Number 17-3N-24-1100-000C-0050
Matterport 3D Tour
Floorplans
Map
Tax History
| Year | Tax Paid | Tax Assessment Tax Assessment Total Assessment is a certain percentage of the fair market value that is determined by local assessors to be the total taxable value of land and additions on the property. | Land | Improvement |
|---|---|---|---|---|
| 2025 | $296 | $30,373 | $30,373 | -- |
| 2024 | $256 | $27,612 | $27,612 | -- |
| 2023 | $256 | $25,805 | $25,805 | -- |
| 2022 | $242 | $24,117 | $24,117 | $0 |
| 2021 | $239 | $22,955 | $22,955 | $0 |
| 2020 | $236 | $22,505 | $22,505 | $0 |
| 2019 | $240 | $22,505 | $22,505 | $0 |
| 2018 | $244 | $22,505 | $0 | $0 |
| 2017 | $249 | $22,505 | $0 | $0 |
| 2016 | $174 | $22,505 | $0 | $0 |
| 2015 | $170 | $21,850 | $0 | $0 |
| 2014 | $29 | $2,582 | $0 | $0 |
Property History
| Date | Event | Price | List to Sale | Price per Sq Ft |
|---|---|---|---|---|
| 11/05/2025 11/05/25 | Price Changed | $449,900 | -3.9% | $194 / Sq Ft |
| 08/24/2025 08/24/25 | Price Changed | $468,000 | -0.4% | $202 / Sq Ft |
| 07/21/2025 07/21/25 | Price Changed | $469,900 | -1.1% | $203 / Sq Ft |
| 03/17/2025 03/17/25 | For Sale | $474,900 | -- | $205 / Sq Ft |
Purchase History
| Date | Type | Sale Price | Title Company |
|---|---|---|---|
| Warranty Deed | $14,000 | Pratt Aycock Title | |
| Warranty Deed | $14,000 | Pratt Aycock Title |
About the Listing Agent

As a lifelong resident of the Fort Walton and Crestview area, I have a deep appreciation for our military community and take pride in serving both military and corporate clients. My passion is ensuring that every home purchase or sale is a seamless, stress-free experience. I approach my work with motivation, determination, and a commitment to guiding clients through every step of the process—because their success is my success.
My career began in residential property management, and I
Kimberlie's Other Listings
Source: Emerald Coast Association of REALTORS®
MLS Number: 971368
APN: 17-3N-24-1100-000C-0050
- 1518 Kais St
- 1524 Kais St
- 5458 Florida 4
- Lot 6 Lena St
- Lot 4 Lena St
- 6 Lots Lena St
- Lot 3 Lena St
- 1616 Lena St
- 1656 Garrett Mill Rd
- 1650 Lady Ln
- 1521 Trotter Way
- 1524 Mill Creek Dr
- 1488 Mill Creek Dr
- 1909 Hidden Springs Dr
- 1912 Hidden Springs Dr
- 1827 Waterway Dr
- 5127 Blue Springs Cove
- 1336 Hornbeam Dr
- 1334 Hornbeam Dr
- 1340 Hornbeam Dr
- 5226 Moore Loop
- 5438 Lee Farm Blvd
- 2175 Hagood Loop
- 192 Mary Ln
- 105 Sago Palm Way
- 654 Red Fern Rd
- 427 Triton St
- 100 Bel Aire Dr
- 800 Spring Creek Blvd
- 5114 Whitehurst Ln
- 900 Addison Place
- 233 Croft Cir
- 607 Rowan Cir
- 4278 Horseshoe Ln
- 732 Arbor Lake Dr
- 831 Arbor Lake Dr
- 721 Arbor Lake Dr
- 505 Arbor Lake Dr
- 909 Mapoles St
- 452 N Spring St





