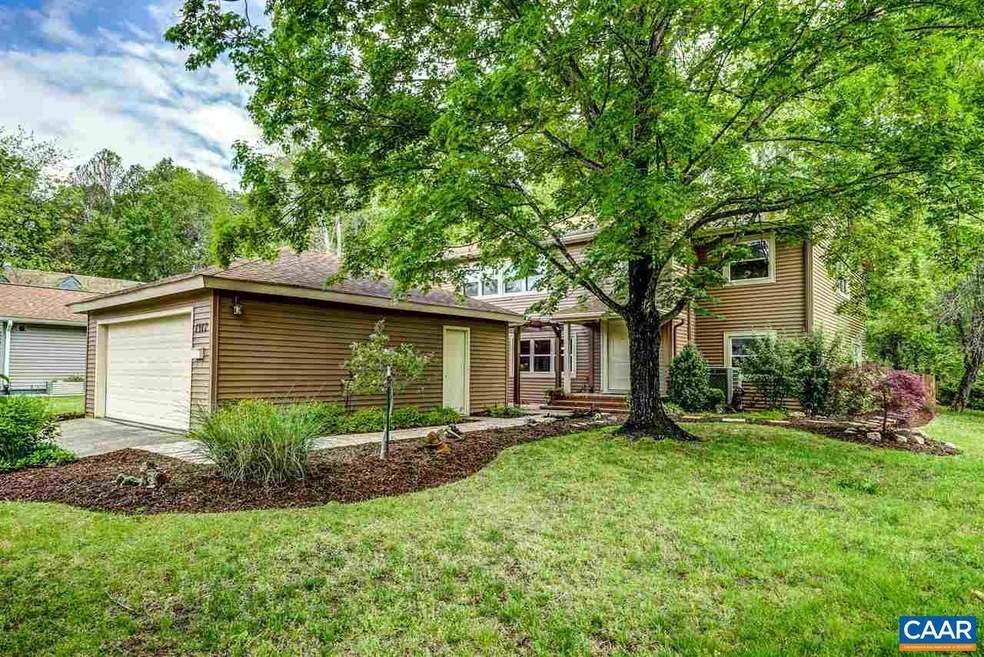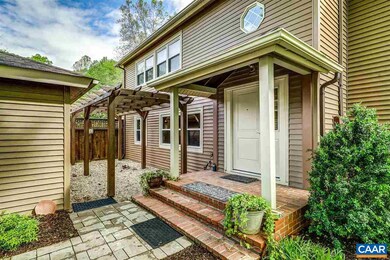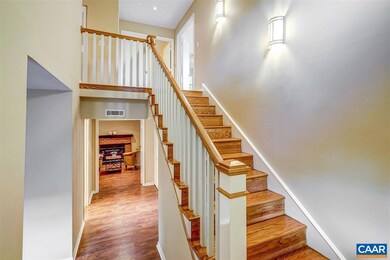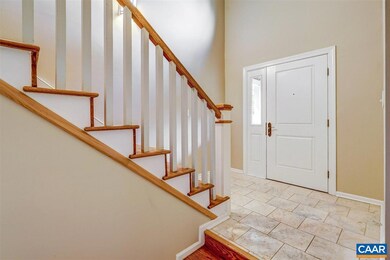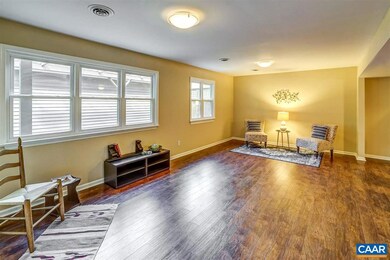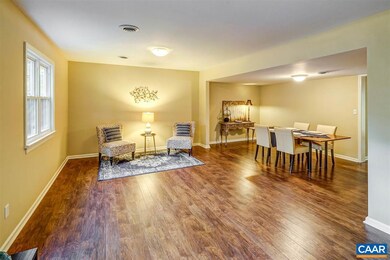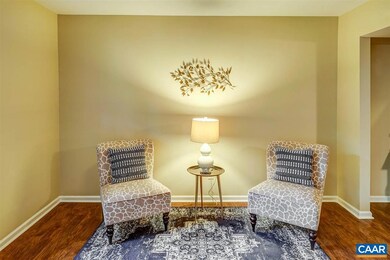
1517 Lake Forest Dr Charlottesville, VA 22901
Highlights
- View of Trees or Woods
- Deck
- Wood Flooring
- Jackson P. Burley Middle School Rated A-
- Private Lot
- 2 Fireplaces
About This Home
As of August 2024This Well Maintained, Spacious Four Seasons Patio Home is ready for you to move in and call it your New Home! Four bedrooms, three baths plus a large ?bonus room? that would be a great office or hobby room. Features include hardwood floors throughout and two fireplaces. Close to all that 29 has to offer, this lovely home backs up to woodlands for all the privacy you want! An added bonus that you won?t find elsewhere is an attached, screened in enclosure that the current owners use as a ?Catio?. It would serve equally well as a greenhouse, she shed, or a screened in mini porch?Imagination is the only limit! Freshly painted, repairs made and vacant for easy showing.,Birch Cabinets,Granite Counter,Fireplace in Living Room,Fireplace in Master Bedroom
Last Agent to Sell the Property
HOWARD HANNA ROY WHEELER REALTY - CHARLOTTESVILLE License #0225207596[4291] Listed on: 05/05/2020

Home Details
Home Type
- Single Family
Est. Annual Taxes
- $3,109
Year Built
- Built in 1974
Lot Details
- 871 Sq Ft Lot
- Partially Fenced Property
- Landscaped
- Private Lot
- Secluded Lot
- Sloped Lot
HOA Fees
- $79 Monthly HOA Fees
Property Views
- Woods
- Garden
Home Design
- Split Foyer
- Slab Foundation
- Architectural Shingle Roof
- Vinyl Siding
Interior Spaces
- 2,694 Sq Ft Home
- Property has 2 Levels
- High Ceiling
- Recessed Lighting
- 2 Fireplaces
- Wood Burning Fireplace
- Self Contained Fireplace Unit Or Insert
- Double Hung Windows
- Window Screens
- Living Room
- Den
- Bonus Room
- Fire and Smoke Detector
Kitchen
- Breakfast Area or Nook
- Electric Oven or Range
- Microwave
- Dishwasher
- Disposal
Flooring
- Wood
- Ceramic Tile
Bedrooms and Bathrooms
- En-Suite Primary Bedroom
- Walk-In Closet
- 3 Full Bathrooms
Parking
- 2 Car Detached Garage
- Front Facing Garage
- On-Street Parking
Outdoor Features
- Deck
- Patio
- Porch
Schools
- Agnor-Hurt Elementary School
- Burley Middle School
- Albemarle High School
Utilities
- Heat Pump System
Community Details
- Your New Home! Community
Ownership History
Purchase Details
Home Financials for this Owner
Home Financials are based on the most recent Mortgage that was taken out on this home.Purchase Details
Purchase Details
Home Financials for this Owner
Home Financials are based on the most recent Mortgage that was taken out on this home.Similar Homes in Charlottesville, VA
Home Values in the Area
Average Home Value in this Area
Purchase History
| Date | Type | Sale Price | Title Company |
|---|---|---|---|
| Deed | $345,000 | Chicago Title | |
| Deed | -- | None Listed On Document | |
| Deed | $374,900 | Accommodation |
Mortgage History
| Date | Status | Loan Amount | Loan Type |
|---|---|---|---|
| Previous Owner | $50,000 | Credit Line Revolving | |
| Previous Owner | $35,000 | Credit Line Revolving | |
| Previous Owner | $100,000 | Credit Line Revolving |
Property History
| Date | Event | Price | Change | Sq Ft Price |
|---|---|---|---|---|
| 08/07/2024 08/07/24 | Sold | $345,000 | -13.7% | $128 / Sq Ft |
| 07/24/2024 07/24/24 | Pending | -- | -- | -- |
| 07/18/2024 07/18/24 | For Sale | $399,900 | 0.0% | $148 / Sq Ft |
| 06/17/2024 06/17/24 | Pending | -- | -- | -- |
| 06/11/2024 06/11/24 | For Sale | $399,900 | +6.7% | $148 / Sq Ft |
| 08/21/2020 08/21/20 | Sold | $374,900 | 0.0% | $139 / Sq Ft |
| 05/05/2020 05/05/20 | For Sale | $374,900 | -- | $139 / Sq Ft |
| 05/02/2020 05/02/20 | Pending | -- | -- | -- |
Tax History Compared to Growth
Tax History
| Year | Tax Paid | Tax Assessment Tax Assessment Total Assessment is a certain percentage of the fair market value that is determined by local assessors to be the total taxable value of land and additions on the property. | Land | Improvement |
|---|---|---|---|---|
| 2025 | $3,906 | $436,900 | $111,000 | $325,900 |
| 2024 | $4,194 | $491,100 | $111,000 | $380,100 |
| 2023 | $3,767 | $441,100 | $104,000 | $337,100 |
| 2022 | $3,386 | $396,500 | $102,500 | $294,000 |
| 2021 | $3,208 | $375,700 | $100,000 | $275,700 |
| 2020 | $2,974 | $348,300 | $100,000 | $248,300 |
| 2019 | $2,663 | $311,800 | $100,000 | $211,800 |
| 2018 | $2,492 | $296,900 | $100,000 | $196,900 |
| 2017 | $2,494 | $297,200 | $70,000 | $227,200 |
| 2016 | $2,239 | $266,900 | $70,000 | $196,900 |
| 2015 | $1,041 | $254,300 | $70,000 | $184,300 |
| 2014 | -- | $244,300 | $70,000 | $174,300 |
Agents Affiliated with this Home
-

Seller's Agent in 2024
STEVEN REESE
HERITAGE REAL ESTATE CO.
(434) 466-0035
71 Total Sales
-

Seller Co-Listing Agent in 2024
KATHERINE MURPHY
HERITAGE REAL ESTATE CO.
(434) 242-9918
87 Total Sales
-

Buyer's Agent in 2024
MILENA WEBB
HERITAGE REAL ESTATE CO.
(434) 400-8070
71 Total Sales
-

Seller's Agent in 2020
MICHELLE PIKE
HOWARD HANNA ROY WHEELER REALTY - CHARLOTTESVILLE
(434) 964-7125
5 Total Sales
-

Buyer's Agent in 2020
Shann Whited
AVENUE REALTY, LLC
(434) 962-4741
70 Total Sales
Map
Source: Bright MLS
MLS Number: 603382
APN: 061X1-00-MM-01200
