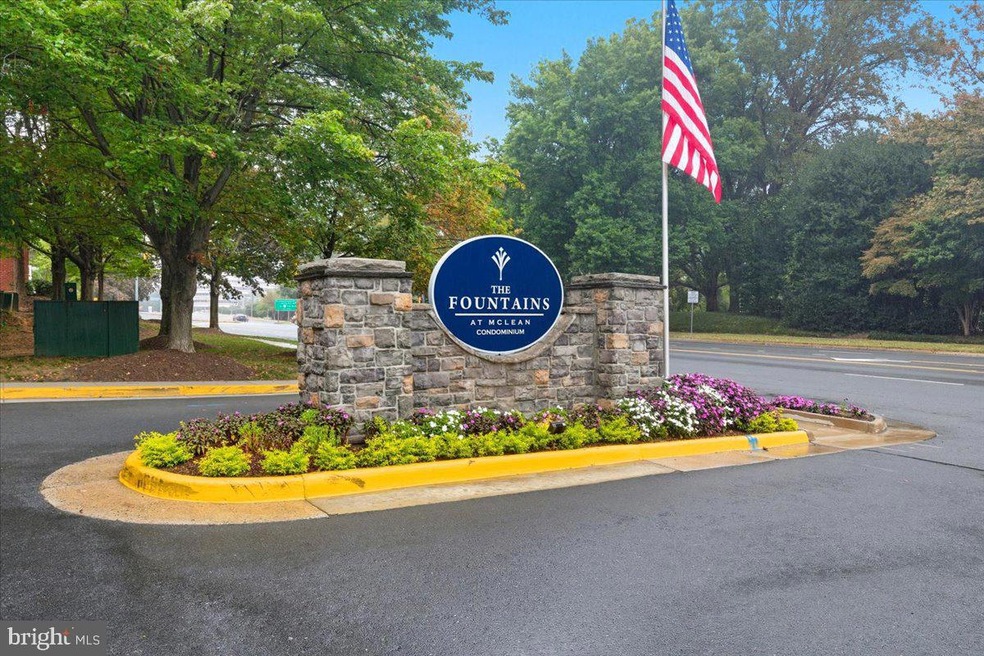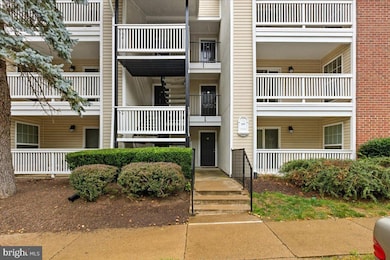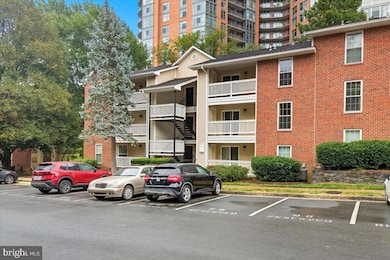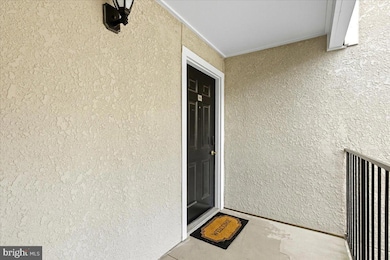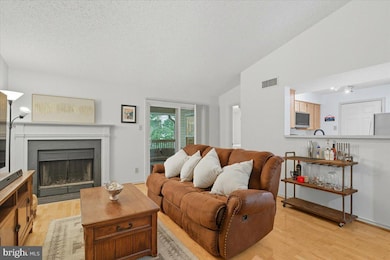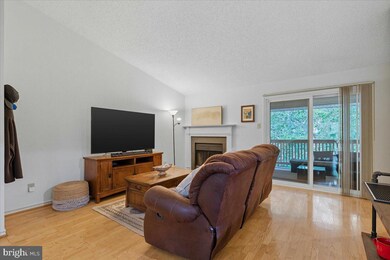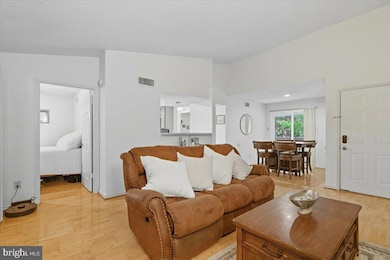1517 Lincoln Way Unit 304 McLean, VA 22102
Tysons Corner NeighborhoodEstimated payment $3,001/month
Highlights
- Fitness Center
- Clubhouse
- Community Pool
- Spring Hill Elementary School Rated A
- Sauna
- Multiple Balconies
About This Home
Welcome to 1517 Lincoln Way #304A, the best-priced 2-bedroom condo with one parking spot (#92) in The Fountains at McLean at just $378,000 with a potential VA assumable loan option. This top-floor home stands out with vaulted ceilings, abundant natural light, and hardwood floors throughout. A wood-burning fireplace adds charm, while two private balconies (front and back) with newer sliding doors (2022) offer rare indoor-outdoor living. The home also features new windows (2022) and two walk-in closets with custom organizers—a thoughtful upgrade not found in every unit. Washer and Dryer in unit. Zoned for the highly sought-after Spring Hill Elementary, Longfellow Middle, and McLean High School cluster, this residence combines location and lifestyle. The community offers a clubhouse, fitness center, sauna, seasonal pool, and onsite management. Close to Tysons Galleria, Wegmans, and Whole Foods, with Metro and major commuter routes just minutes away. With its superior upgrades, vaulted ceilings, and best-in-class price, this condo is the smartest choice in Tysons.
Listing Agent
(571) 620-9281 chantal@chantalwinsteadhomes.com Realty ONE Group Capital License #5009406 Listed on: 09/12/2025

Property Details
Home Type
- Condominium
Est. Annual Taxes
- $4,500
Year Built
- Built in 1988
HOA Fees
- $777 Monthly HOA Fees
Home Design
- Entry on the 3rd floor
- Aluminum Siding
Interior Spaces
- 1,050 Sq Ft Home
- Property has 1 Level
- Ceiling Fan
- Gas Fireplace
- Dining Area
Kitchen
- Stove
- Built-In Microwave
- Dishwasher
- Disposal
Bedrooms and Bathrooms
- 2 Main Level Bedrooms
- En-Suite Bathroom
- Walk-In Closet
- 2 Full Bathrooms
- Bathtub with Shower
Laundry
- Laundry in unit
- Dryer
- Washer
Parking
- 92 Open Parking Spaces
- 92 Parking Spaces
- Parking Lot
- 1 Assigned Parking Space
Outdoor Features
- Multiple Balconies
Schools
- Spring Hill Elementary School
- Longfellow Middle School
- Mclean High School
Utilities
- Forced Air Heating and Cooling System
- Electric Water Heater
Listing and Financial Details
- Assessor Parcel Number 0293 29070304A
Community Details
Overview
- Association fees include common area maintenance, pool(s), recreation facility, lawn maintenance, management, insurance, reserve funds, snow removal, trash, water
- Low-Rise Condominium
- Fountains At Mclean Subdivision
Amenities
- Picnic Area
- Common Area
- Sauna
- Clubhouse
- Billiard Room
- Meeting Room
- Party Room
Recreation
- Fitness Center
- Community Pool
Pet Policy
- Limit on the number of pets
Map
Home Values in the Area
Average Home Value in this Area
Property History
| Date | Event | Price | List to Sale | Price per Sq Ft | Prior Sale |
|---|---|---|---|---|---|
| 10/29/2025 10/29/25 | Price Changed | $350,000 | -7.4% | $333 / Sq Ft | |
| 09/12/2025 09/12/25 | For Sale | $378,000 | +6.2% | $360 / Sq Ft | |
| 08/19/2022 08/19/22 | Sold | $356,000 | +3.2% | $339 / Sq Ft | View Prior Sale |
| 07/23/2022 07/23/22 | Pending | -- | -- | -- | |
| 07/19/2022 07/19/22 | Price Changed | $345,000 | -1.4% | $329 / Sq Ft | |
| 07/14/2022 07/14/22 | Price Changed | $350,000 | +0.6% | $333 / Sq Ft | |
| 07/14/2022 07/14/22 | Price Changed | $348,000 | -2.0% | $331 / Sq Ft | |
| 06/21/2022 06/21/22 | For Sale | $355,000 | -- | $338 / Sq Ft |
Source: Bright MLS
MLS Number: VAFX2267322
- 1519 Lincoln Way Unit 201
- 8220 Crestwood Heights Dr Unit 314
- 8220 Crestwood Heights Dr Unit 315
- 8220 Crestwood Heights Dr Unit 708
- 8220 Crestwood Heights Dr Unit 418
- 8220 Crestwood Heights Dr Unit 712
- 8220 Crestwood Heights Dr Unit 1210
- 8220 Crestwood Heights Dr Unit 1215
- 8220 Crestwood Heights Dr Unit 714
- 8220 Crestwood Heights Dr Unit 807
- 8220 Crestwood Heights Dr Unit 814
- 1532 Lincoln Way Unit 203
- 1530 Lincoln Way Unit 202A
- 1530 Lincoln Way Unit 302
- 1505 Lincoln Way Unit 201
- 1504 Lincoln Way Unit 400
- 1543 Lincoln Way Unit 301
- 8350 Greensboro Dr Unit 807 AND 809
- 8350 Greensboro Dr Unit 517
- 8340 Greensboro Dr Unit 401
- 1517 Lincoln Way Unit 204
- 8220 Crestwood Heights Dr Unit 213
- 8220 Crestwood Heights Dr Unit 1210
- 8220 Crestwood Heights Dr Unit 406
- 1524 Lincoln Way
- 1524 Lincoln Way Unit 305
- 8231 Crestwood Heights Dr
- 8210 Crestwood Heights Dr
- 1527 Lincoln Way Unit 303
- 8210 Crestwood Heights Dr Unit FL5-ID827
- 8210 Crestwood Heights Dr Unit FL4-ID826
- 1504 Lincoln Way Unit 121
- 1504 Lincoln Way Unit 116
- 1504 Lincoln Way Unit 310
- 1504 Lincoln Way Unit 108
- 1526 Lincoln Cir
- 1540 Lincoln Way Unit 202
- 1539 Lincoln Way Unit 302
- 8250 Westpark Dr
- 1563 Onyx Dr Unit FL2-ID5695A
