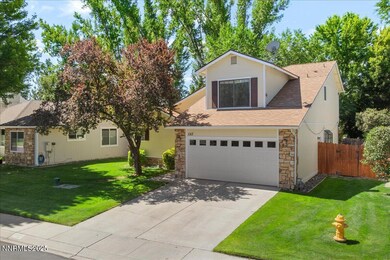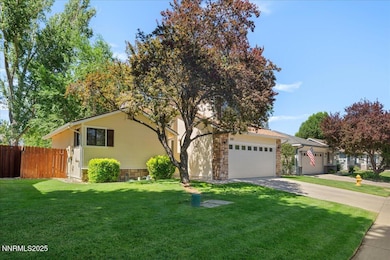1517 Mill Creek Way Gardnerville, NV 89410
Estimated payment $2,945/month
Total Views
16,048
3
Beds
2
Baths
1,360
Sq Ft
$357
Price per Sq Ft
Highlights
- No Units Above
- Vaulted Ceiling
- Covered Patio or Porch
- Mountain View
- Main Floor Primary Bedroom
- Cul-De-Sac
About This Home
Welcome to this inviting three-bedroom, two-bath home in the heart of Gardnerville, Nevada. Conveniently located near schools, parks, and shopping, this home offers both comfort and accessibility. The main floor features a nicely sized primary suite for easy living while two additional bedrooms are located upstairs, providing privacy and flexibility. A bright and open layout connects the living paces, perfect for daily living and entertaining. Step outside to enjoy a covered patio, ideal for relaxing or hosting gatherings year-round.
Home Details
Home Type
- Single Family
Est. Annual Taxes
- $2,572
Year Built
- Built in 1992
Lot Details
- 2,614 Sq Ft Lot
- No Common Walls
- No Units Located Below
- Cul-De-Sac
- Back Yard Fenced
- Landscaped
- Front and Back Yard Sprinklers
- Sprinklers on Timer
HOA Fees
- $180 Monthly HOA Fees
Parking
- 2 Car Attached Garage
- Parking Storage or Cabinetry
- Parking Available
- Common or Shared Parking
- Garage Door Opener
Home Design
- Frame Construction
- Composition Roof
- Stick Built Home
- Stone Veneer
- Masonite
Interior Spaces
- 1,360 Sq Ft Home
- 2-Story Property
- Vaulted Ceiling
- Ceiling Fan
- Gas Log Fireplace
- Double Pane Windows
- Aluminum Window Frames
- Entrance Foyer
- Living Room with Fireplace
- Combination Dining and Living Room
- Mountain Views
- Crawl Space
- Fire and Smoke Detector
Kitchen
- Breakfast Bar
- Gas Range
- Microwave
- Dishwasher
- Disposal
Flooring
- Laminate
- Vinyl Plank
- Vinyl
Bedrooms and Bathrooms
- 3 Bedrooms
- Primary Bedroom on Main
- 2 Full Bathrooms
- Dual Sinks
- Primary Bathroom includes a Walk-In Shower
- Garden Bath
Laundry
- Laundry in Hall
- Shelves in Laundry Area
- Gas Dryer Hookup
Outdoor Features
- Covered Patio or Porch
- Rain Gutters
Schools
- Gardnerville Elementary School
- Carson Valley Middle School
- Douglas High School
Utilities
- No Cooling
- Forced Air Heating System
- Heating System Uses Natural Gas
- Underground Utilities
- Gas Water Heater
- Internet Available
- Phone Connected
- Cable TV Available
Listing and Financial Details
- Assessor Parcel Number 1320-32-712-017
Community Details
Overview
- Association fees include ground maintenance, sewer, snow removal
- Incline Property Management Association, Phone Number (775) 298-7990
- Gardnerville Cdp Community
- Mill Creek Estates Subdivision
- On-Site Maintenance
- The community has rules related to covenants, conditions, and restrictions
Recreation
- Snow Removal
Security
- Fenced around community
Map
Create a Home Valuation Report for This Property
The Home Valuation Report is an in-depth analysis detailing your home's value as well as a comparison with similar homes in the area
Home Values in the Area
Average Home Value in this Area
Tax History
| Year | Tax Paid | Tax Assessment Tax Assessment Total Assessment is a certain percentage of the fair market value that is determined by local assessors to be the total taxable value of land and additions on the property. | Land | Improvement |
|---|---|---|---|---|
| 2025 | $2,572 | $69,763 | $28,000 | $41,763 |
| 2024 | $2,491 | $70,264 | $28,000 | $42,264 |
| 2023 | $2,491 | $68,068 | $28,000 | $40,068 |
| 2022 | $2,323 | $64,268 | $26,250 | $38,018 |
| 2021 | $2,151 | $59,102 | $22,750 | $36,352 |
| 2020 | $2,080 | $58,758 | $22,750 | $36,008 |
| 2019 | $2,008 | $54,854 | $19,250 | $35,604 |
| 2018 | $1,964 | $53,653 | $19,250 | $34,403 |
| 2017 | $1,938 | $54,168 | $19,250 | $34,918 |
| 2016 | $1,889 | $52,775 | $17,500 | $35,275 |
| 2015 | $1,885 | $52,775 | $17,500 | $35,275 |
| 2014 | $1,827 | $50,828 | $17,500 | $33,328 |
Source: Public Records
Property History
| Date | Event | Price | List to Sale | Price per Sq Ft | Prior Sale |
|---|---|---|---|---|---|
| 10/08/2025 10/08/25 | Price Changed | $485,000 | -2.8% | $357 / Sq Ft | |
| 09/02/2025 09/02/25 | Price Changed | $499,000 | -3.9% | $367 / Sq Ft | |
| 07/25/2025 07/25/25 | For Sale | $519,000 | +162.1% | $382 / Sq Ft | |
| 08/29/2013 08/29/13 | Sold | $198,000 | -1.0% | $146 / Sq Ft | View Prior Sale |
| 07/22/2013 07/22/13 | Pending | -- | -- | -- | |
| 05/14/2013 05/14/13 | For Sale | $200,000 | -- | $147 / Sq Ft |
Source: Northern Nevada Regional MLS
Purchase History
| Date | Type | Sale Price | Title Company |
|---|---|---|---|
| Interfamily Deed Transfer | -- | None Available | |
| Interfamily Deed Transfer | -- | First American Title Minde | |
| Bargain Sale Deed | $198,000 | First American Title Mindel |
Source: Public Records
Mortgage History
| Date | Status | Loan Amount | Loan Type |
|---|---|---|---|
| Open | $138,600 | New Conventional |
Source: Public Records
Source: Northern Nevada Regional MLS
MLS Number: 250053622
APN: 1320-32-712-017
Nearby Homes
- 1520 South Ct Unit A&B
- 1494 Hussman Ave
- 1480 Garden Glen Ct
- 1468 Garden Glen Ct
- 1476 Jessica Ln Unit D
- 1459 Hussman Ave Unit A -F
- 1420 Douglas Ave Unit 11
- 1203 Gilman Ave
- Residence Four Plan at
- Residence Two Plan at
- Residence Three Plan at
- Residence One Plan at
- 1391 Centerville Ln
- 1568 County Rd
- 1248 Cinch Trail Unit 3
- 469 Blackbird Ln Unit Lot 22
- 1421 Mission St Unit 1 & 2
- 1349 Centerville Ln
- Financing Miningclaim Ownership
- 1464 Edlesborough Cir
- 360 Galaxy Ln
- 424 Quaking Aspen Ln Unit B
- 1543 High Point Ct
- 145 Michelle Dr
- 3706 Montreal Rd Unit 2
- 3728 Primrose Rd
- 1037 Echo Rd Unit 3
- 1027 Echo Rd Unit 1027
- 916 Garden Ct
- 601 Highway 50
- 601 Highway 50
- 601 Highway 50
- 601 Highway 50
- 617 Freel Dr
- 1262 Hidden Woods Dr
- 2975 Sacramento Ave Unit 1
- 2975 Sacramento Ave Unit M
- 1188 Tokochi St
- 842 Tahoe Keys Blvd Unit Studio
- 477 Ala Wai Blvd Unit 80







