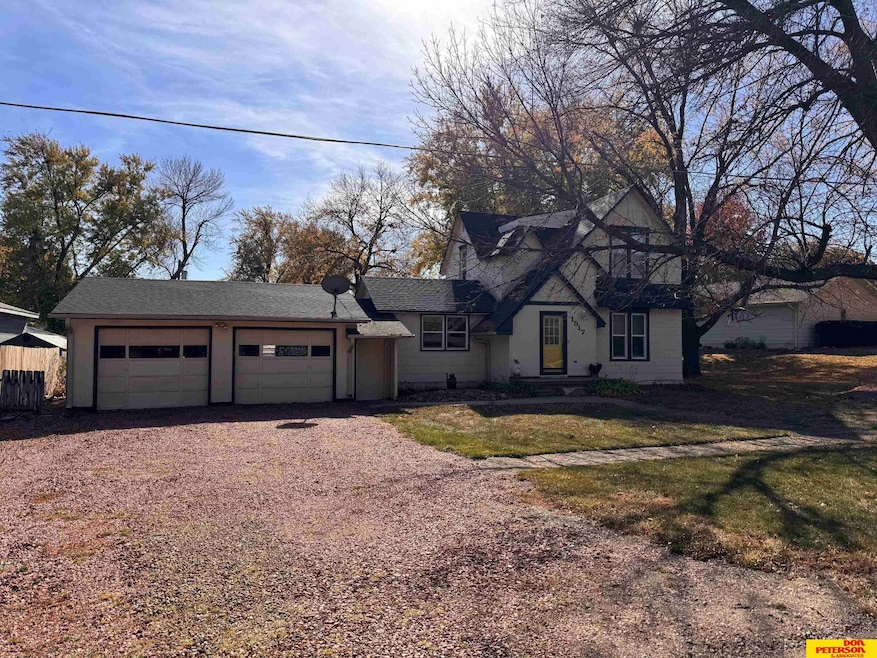
1517 N St Tekamah, NE 68061
Highlights
- Deck
- 2 Car Attached Garage
- Bungalow
- No HOA
- Window Unit Cooling System
- Shed
About This Home
As of April 2025Cozy sprawling home in established part of downtown Tekamah. 3 bedrooms, 1 bath, 2 car attached, and 1 fireplace. Close to school, library, retail center, parks and pool, and 1 mile from the Northridge Golf Course. Good roof, new windows, updated bathroom and great south side deck. Call today! Seller is a licensed agent in the state of Nebraska.
Last Agent to Sell the Property
Don Peterson & Associates R E Brokerage Phone: 402-250-6869 License #20100233 Listed on: 10/28/2024
Home Details
Home Type
- Single Family
Est. Annual Taxes
- $1,566
Year Built
- Built in 1920
Lot Details
- 8,050 Sq Ft Lot
- Lot Dimensions are 75 x 107
- Level Lot
Parking
- 2 Car Attached Garage
Home Design
- Bungalow
- Composition Roof
- Concrete Perimeter Foundation
- Hardboard
Interior Spaces
- 1,345 Sq Ft Home
- 1.5-Story Property
- Electric Fireplace
- Crawl Space
Kitchen
- Oven or Range
- Microwave
- Ice Maker
- Dishwasher
Flooring
- Carpet
- Laminate
Bedrooms and Bathrooms
- 3 Bedrooms
- 1 Bathroom
Outdoor Features
- Deck
- Shed
- Outdoor Grill
Schools
- Tekamah Elementary And Middle School
- Tekamah High School
Utilities
- Window Unit Cooling System
- Wall Furnace
- Baseboard Heating
- Phone Available
- Cable TV Available
Community Details
- No Home Owners Association
Listing and Financial Details
- Assessor Parcel Number 113805500
Ownership History
Purchase Details
Home Financials for this Owner
Home Financials are based on the most recent Mortgage that was taken out on this home.Purchase Details
Home Financials for this Owner
Home Financials are based on the most recent Mortgage that was taken out on this home.Purchase Details
Home Financials for this Owner
Home Financials are based on the most recent Mortgage that was taken out on this home.Similar Homes in Tekamah, NE
Home Values in the Area
Average Home Value in this Area
Purchase History
| Date | Type | Sale Price | Title Company |
|---|---|---|---|
| Warranty Deed | $140,000 | Dodge County Title | |
| Warranty Deed | $42,000 | None Available | |
| Interfamily Deed Transfer | -- | None Available |
Mortgage History
| Date | Status | Loan Amount | Loan Type |
|---|---|---|---|
| Open | $143,010 | VA | |
| Previous Owner | $44,155 | New Conventional |
Property History
| Date | Event | Price | Change | Sq Ft Price |
|---|---|---|---|---|
| 04/08/2025 04/08/25 | Sold | $140,000 | -7.9% | $104 / Sq Ft |
| 03/13/2025 03/13/25 | Pending | -- | -- | -- |
| 10/28/2024 10/28/24 | For Sale | $152,000 | -- | $113 / Sq Ft |
Tax History Compared to Growth
Tax History
| Year | Tax Paid | Tax Assessment Tax Assessment Total Assessment is a certain percentage of the fair market value that is determined by local assessors to be the total taxable value of land and additions on the property. | Land | Improvement |
|---|---|---|---|---|
| 2024 | $1,566 | $95,795 | $18,113 | $77,682 |
| 2023 | $1,506 | $79,131 | $18,515 | $60,616 |
| 2022 | $1,122 | $52,610 | $11,270 | $41,340 |
| 2021 | $1,026 | $54,541 | $7,245 | $47,296 |
| 2020 | $972 | $52,768 | $7,245 | $45,523 |
| 2019 | $858 | $49,997 | $7,245 | $42,752 |
| 2018 | $872 | $49,997 | $7,245 | $42,752 |
| 2017 | $869 | $45,844 | $7,329 | $38,515 |
| 2015 | $854 | $43,750 | $5,235 | $38,515 |
| 2013 | $941 | $43,750 | $5,235 | $38,515 |
Agents Affiliated with this Home
-
Kent Rogert

Seller's Agent in 2025
Kent Rogert
Don Peterson & Associates R E
(402) 250-6869
10 Total Sales
-
Jessi Hoover

Buyer's Agent in 2025
Jessi Hoover
Don Peterson & Associates R E
(402) 660-6276
97 Total Sales
Map
Source: Great Plains Regional MLS
MLS Number: 22427582
APN: 113805500
- 1516 O St
- 1713 M St
- 115 N 12th St
- 412 S 12th St
- 800 N 17th St
- 1116 S St
- 619 S 13th St
- 300 S 7th St
- 329 S 7th St
- 3850 Road K
- 4400 County Road G
- County Road 45 Road Fg
- 4701 County Road F
- 580 County Road 23
- 4881 Lakeshore Dr
- 4877 Lake Shore Dr
- 4863 Lake Shore Dr
- 208 7th St
- 408 Main St
- 20636 Chippewa Cree Ln






