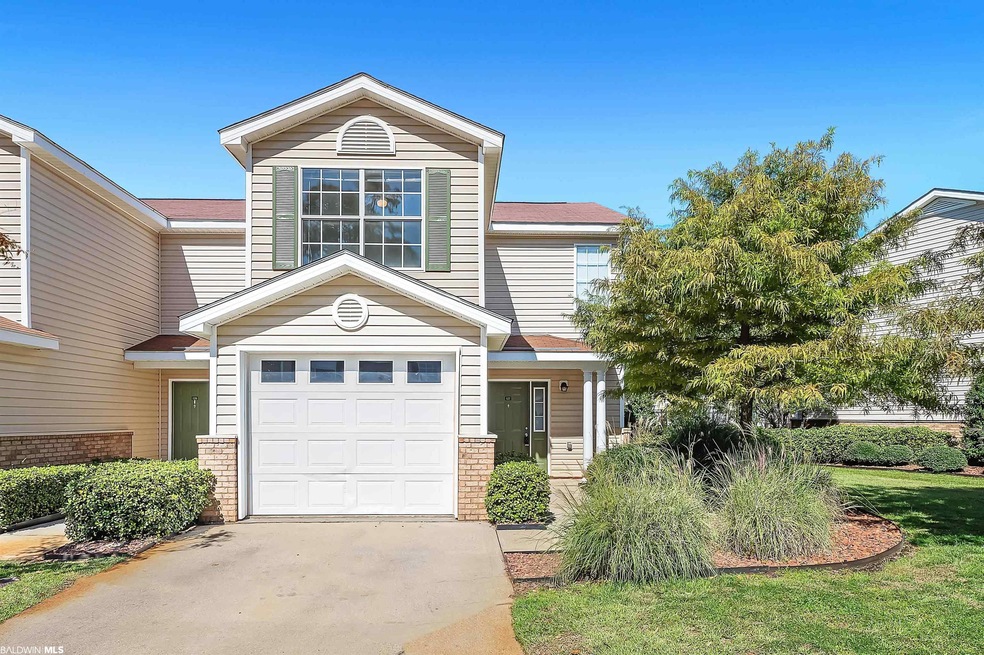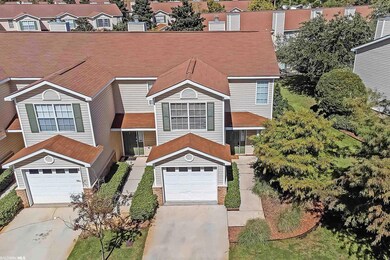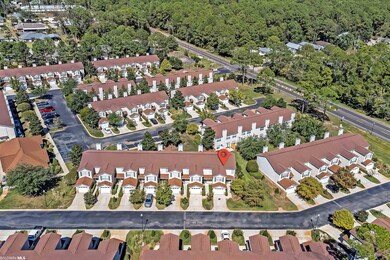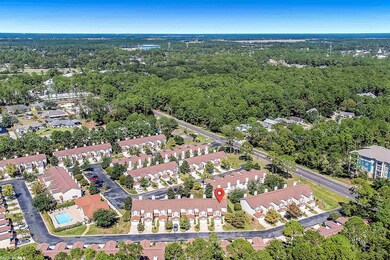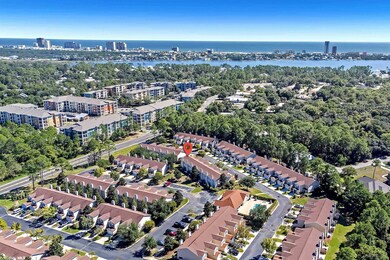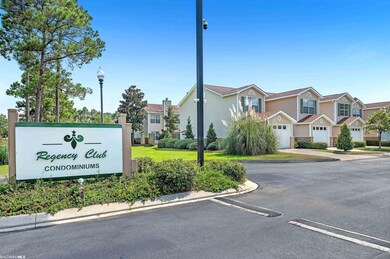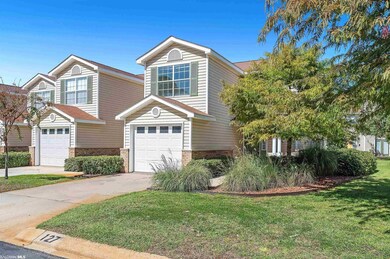
1517 Regency Rd Unit 127 Gulf Shores, AL 36542
Highlights
- Fitness Center
- Clubhouse
- Community Wi-Fi
- Gulf Shores Elementary School Rated A-
- Community Pool
- Attached Garage
About This Home
As of November 2023Freshly painted - light and airy - Kitchen appliances included. Corner unit 3 bedrooms and 2.5 baths with wood burning fireplace, back patio, single car garage, carpet and tile flooring. PRICED TO SELL! HOA fee covers internet, cable, water/sewer, grounds maintenance, saltwater pool, exercise room and trash. The HOA assesses annually for insurance and payment schedules are flexible. Just a short drive to the beach. Fogged window in living room will be replaced in the next few weeks.
Home Details
Home Type
- Single Family
Est. Annual Taxes
- $751
Year Built
- Built in 2007
Lot Details
- Landscaped
- Property is zoned Within Corp Limits
HOA Fees
- $375 Monthly HOA Fees
Home Design
- Slab Foundation
- Wood Frame Construction
- Composition Roof
- Vinyl Siding
Interior Spaces
- 1,424 Sq Ft Home
- 2-Story Property
- ENERGY STAR Qualified Ceiling Fan
- Ceiling Fan
- Wood Burning Fireplace
- Combination Dining and Living Room
- Den with Fireplace
- Fire and Smoke Detector
- Property Views
Kitchen
- Electric Range
- Microwave
- Dishwasher
Flooring
- Carpet
- Tile
Bedrooms and Bathrooms
- 3 Bedrooms
- En-Suite Primary Bedroom
- Walk-In Closet
- Dual Vanity Sinks in Primary Bathroom
- Bathtub and Shower Combination in Primary Bathroom
Parking
- Attached Garage
- Automatic Garage Door Opener
Outdoor Features
- Patio
Schools
- Gulf Shores Elementary School
- Gulf Shores Middle School
- Gulf Shores High School
Utilities
- Central Heating and Cooling System
- Cable TV Available
Listing and Financial Details
- Assessor Parcel Number 66-04-18-1-000-001.959
- $4,500 special tax assessment
Community Details
Overview
- Association fees include pool, management, common area insurance, common area maintenance, clubhouse, internet, taxes-common area, trash
- Regency Club Community
- The community has rules related to covenants, conditions, and restrictions
Amenities
- Clubhouse
- Community Wi-Fi
Recreation
- Fitness Center
- Community Pool
Ownership History
Purchase Details
Home Financials for this Owner
Home Financials are based on the most recent Mortgage that was taken out on this home.Purchase Details
Purchase Details
Purchase Details
Home Financials for this Owner
Home Financials are based on the most recent Mortgage that was taken out on this home.Similar Homes in Gulf Shores, AL
Home Values in the Area
Average Home Value in this Area
Purchase History
| Date | Type | Sale Price | Title Company |
|---|---|---|---|
| Warranty Deed | $250,000 | None Listed On Document | |
| Quit Claim Deed | $120,500 | None Listed On Document | |
| Foreclosure Deed | $63,000 | None Available | |
| Warranty Deed | -- | None Available |
Mortgage History
| Date | Status | Loan Amount | Loan Type |
|---|---|---|---|
| Open | $125,000 | New Conventional | |
| Previous Owner | $127,500 | Unknown |
Property History
| Date | Event | Price | Change | Sq Ft Price |
|---|---|---|---|---|
| 11/17/2023 11/17/23 | Sold | $250,000 | -3.8% | $176 / Sq Ft |
| 10/17/2023 10/17/23 | Pending | -- | -- | -- |
| 10/04/2023 10/04/23 | Price Changed | $259,900 | -4.8% | $183 / Sq Ft |
| 10/04/2023 10/04/23 | For Sale | $273,000 | +305.6% | $192 / Sq Ft |
| 04/30/2012 04/30/12 | Sold | $67,300 | 0.0% | $47 / Sq Ft |
| 03/31/2012 03/31/12 | Pending | -- | -- | -- |
| 03/09/2012 03/09/12 | For Sale | $67,300 | -- | $47 / Sq Ft |
Tax History Compared to Growth
Tax History
| Year | Tax Paid | Tax Assessment Tax Assessment Total Assessment is a certain percentage of the fair market value that is determined by local assessors to be the total taxable value of land and additions on the property. | Land | Improvement |
|---|---|---|---|---|
| 2024 | $777 | $24,920 | $0 | $24,920 |
| 2023 | $751 | $24,120 | $0 | $24,120 |
| 2022 | $562 | $18,380 | $0 | $0 |
| 2021 | $515 | $16,960 | $0 | $0 |
| 2020 | $463 | $15,380 | $0 | $0 |
| 2019 | $444 | $14,820 | $0 | $0 |
| 2018 | $369 | $12,540 | $0 | $0 |
| 2017 | $345 | $11,820 | $0 | $0 |
| 2016 | $322 | $11,120 | $0 | $0 |
| 2015 | $303 | $10,540 | $0 | $0 |
| 2014 | $256 | $9,120 | $0 | $0 |
| 2013 | -- | $7,120 | $0 | $0 |
Agents Affiliated with this Home
-

Seller's Agent in 2023
Lacie Maynard
Bellator Real Estate LLC Gulf
(251) 978-1431
125 Total Sales
-

Buyer's Agent in 2023
Mindy Jones
RE/MAX
(251) 747-0854
300 Total Sales
-

Seller's Agent in 2012
Leslie Neyhart
Keller Williams AGC Realty-Da
(251) 391-0556
25 Total Sales
-
N
Buyer's Agent in 2012
Non Member
Non Member Office
Map
Source: Baldwin REALTORS®
MLS Number: 352573
APN: 66-04-18-1-000-001.001-959
- 1517 Regency Rd Unit 126
- 1517 Regency Rd Unit 121
- 1517 Regency Rd Unit 35
- 1517 Regency Rd Unit 33
- 1517 Regency Rd Unit 142
- 1517 Regency Rd Unit 85
- 433 Palmetto Ct
- 601 Magnolia Cir
- 616 Forestwood Dr
- 1430 Regency Rd Unit E102
- 1430 Regency Rd Unit F204
- 1430 Regency Rd Unit C103
- 1430 Regency Rd Unit H103
- 1430 Regency Rd Unit C201
- 1430 Regency Rd Unit G101
- 1430 Regency Rd Unit J302
- 1430 Regency Rd Unit B303
- 1430 Regency Rd Unit D 304
- 1430 Regency Rd Unit B302
- 1430 Regency Rd Unit D201
