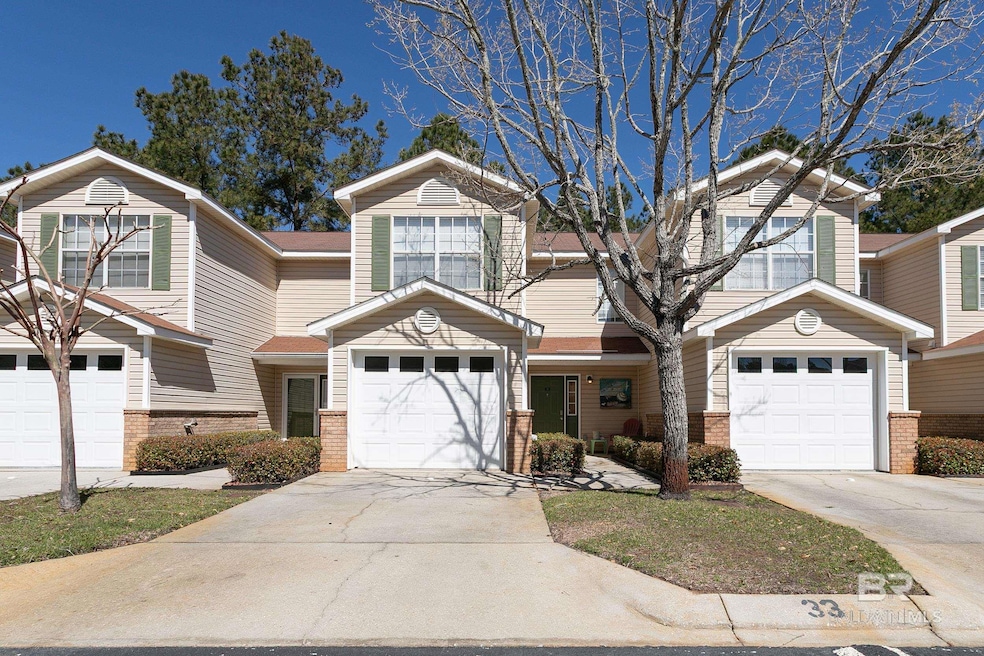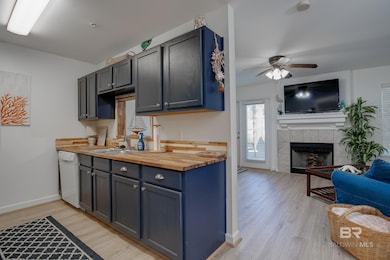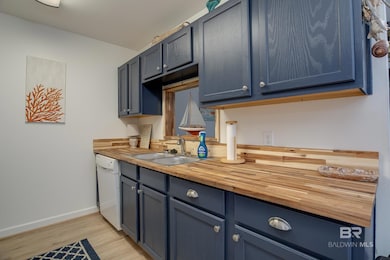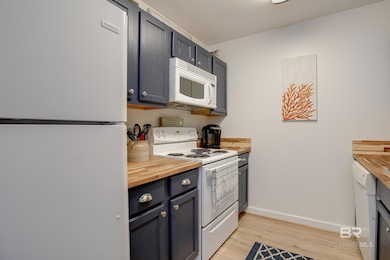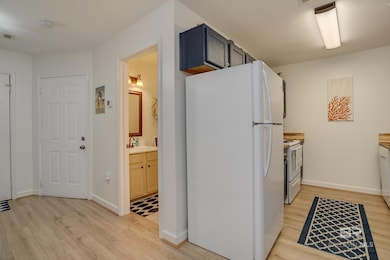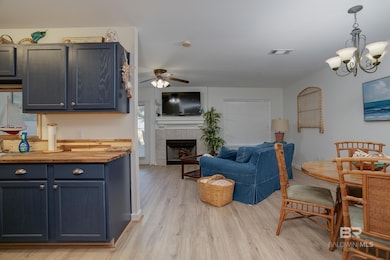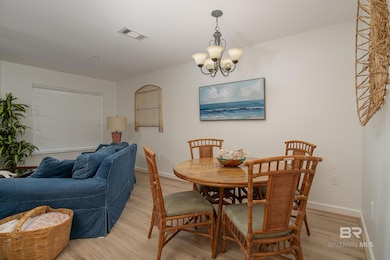PENDING
$21K PRICE DROP
1517 Regency Rd Unit 33 Gulf Shores, AL 36542
Estimated payment $1,961/month
Total Views
15,996
3
Beds
2.5
Baths
1,424
Sq Ft
$175
Price per Sq Ft
Highlights
- Fitness Center
- Clubhouse
- Community Pool
- Gulf Shores Elementary School Rated A-
- 1 Fireplace
- Rear Porch
About This Home
Spacious, 3bed/2.5bath condo in Regency Club! This complex is located in the Heart of Gulf Shores, near the beach, dining, shopping, city centers, Gulf Shores City Schools, State Park Trails, and more! Regency Club #33 has a fully equipped kitchen, fireplace, spacious patio, brand new LVP flooring throughout the bottom level, fresh paint, etc. This property is an excellent investment or perfect full time home...Easy to show! Buyer to verify all information during due diligence.
Property Details
Home Type
- Condominium
Est. Annual Taxes
- $846
Year Built
- Built in 2007
Lot Details
- South Facing Home
- Landscaped
HOA Fees
- $575 Monthly HOA Fees
Home Design
- Entry on the 1st floor
- Brick or Stone Mason
- Slab Foundation
- Wood Frame Construction
- Vinyl Siding
Interior Spaces
- 1,424 Sq Ft Home
- 2-Story Property
- Ceiling Fan
- 1 Fireplace
- Window Treatments
- Property Views
Kitchen
- Microwave
- Dishwasher
Flooring
- Carpet
- Tile
- Vinyl
Bedrooms and Bathrooms
- 3 Bedrooms
- Primary bedroom located on second floor
- Dual Vanity Sinks in Primary Bathroom
- Bathtub and Shower Combination in Primary Bathroom
Laundry
- Dryer
- Washer
Home Security
Parking
- Garage
- Automatic Garage Door Opener
Outdoor Features
- Patio
- Rear Porch
Schools
- Gulf Shores Elementary School
- Gulf Shores Middle School
- Gulf Shores High School
Utilities
- Heating Available
- Internet Available
- Cable TV Available
Listing and Financial Details
- Assessor Parcel Number 6604181000001.001.974
Community Details
Overview
- Association fees include management, cable TV, common area insurance, ground maintenance, pest control, recreational facilities, reserve funds, security, taxes-common area, trash, internet, clubhouse, pool
- 96 Units
Amenities
- Clubhouse
- Meeting Room
Recreation
- Fitness Center
- Community Pool
Pet Policy
- Pets Allowed
Security
- Resident Manager or Management On Site
- Fire and Smoke Detector
Map
Create a Home Valuation Report for This Property
The Home Valuation Report is an in-depth analysis detailing your home's value as well as a comparison with similar homes in the area
Home Values in the Area
Average Home Value in this Area
Tax History
| Year | Tax Paid | Tax Assessment Tax Assessment Total Assessment is a certain percentage of the fair market value that is determined by local assessors to be the total taxable value of land and additions on the property. | Land | Improvement |
|---|---|---|---|---|
| 2024 | $822 | $24,920 | $0 | $24,920 |
| 2023 | $796 | $24,120 | $0 | $24,120 |
| 2022 | $607 | $18,380 | $0 | $0 |
| 2021 | $560 | $16,960 | $0 | $0 |
| 2020 | $508 | $15,380 | $0 | $0 |
| 2019 | $489 | $14,820 | $0 | $0 |
| 2018 | $414 | $12,540 | $0 | $0 |
| 2017 | $390 | $11,820 | $0 | $0 |
| 2016 | $367 | $11,120 | $0 | $0 |
| 2015 | $348 | $10,540 | $0 | $0 |
| 2014 | $301 | $9,120 | $0 | $0 |
| 2013 | -- | $7,120 | $0 | $0 |
Source: Public Records
Property History
| Date | Event | Price | Change | Sq Ft Price |
|---|---|---|---|---|
| 09/19/2025 09/19/25 | Pending | -- | -- | -- |
| 07/23/2025 07/23/25 | Price Changed | $249,000 | -4.0% | $175 / Sq Ft |
| 06/16/2025 06/16/25 | Price Changed | $259,400 | -0.2% | $182 / Sq Ft |
| 05/07/2025 05/07/25 | Price Changed | $259,900 | -2.8% | $183 / Sq Ft |
| 04/08/2025 04/08/25 | Price Changed | $267,400 | -0.9% | $188 / Sq Ft |
| 03/11/2025 03/11/25 | For Sale | $269,900 | -- | $190 / Sq Ft |
Source: Baldwin REALTORS®
Purchase History
| Date | Type | Sale Price | Title Company |
|---|---|---|---|
| Warranty Deed | $125,000 | None Listed On Document | |
| Warranty Deed | -- | None Available |
Source: Public Records
Mortgage History
| Date | Status | Loan Amount | Loan Type |
|---|---|---|---|
| Previous Owner | $51,200 | New Conventional |
Source: Public Records
Source: Baldwin REALTORS®
MLS Number: 375493
APN: 66-04-18-1-000-001.001-974
Nearby Homes
- 1517 Regency Rd Unit 135
- 1517 Regency Rd Unit 142
- 1517 Regency Rd Unit 126
- 1517 Regency Rd Unit 121
- 1517 Regency Rd Unit 85
- 433 Palmetto Ct
- 651 Magnolia Cir
- 616 Forestwood Dr
- 1430 Regency Rd Unit B201
- 1430 Regency Rd Unit C402
- 1430 Regency Rd Unit E102
- 1430 Regency Rd Unit F204
- 1430 Regency Rd Unit H103
- 1430 Regency Rd Unit C201
- 1430 Regency Rd Unit G101
- 1430 Regency Rd Unit J302
- 1430 Regency Rd Unit B303
- 1430 Regency Rd Unit D 304
- 1430 Regency Rd Unit B302
- 1430 Regency Rd Unit I102
