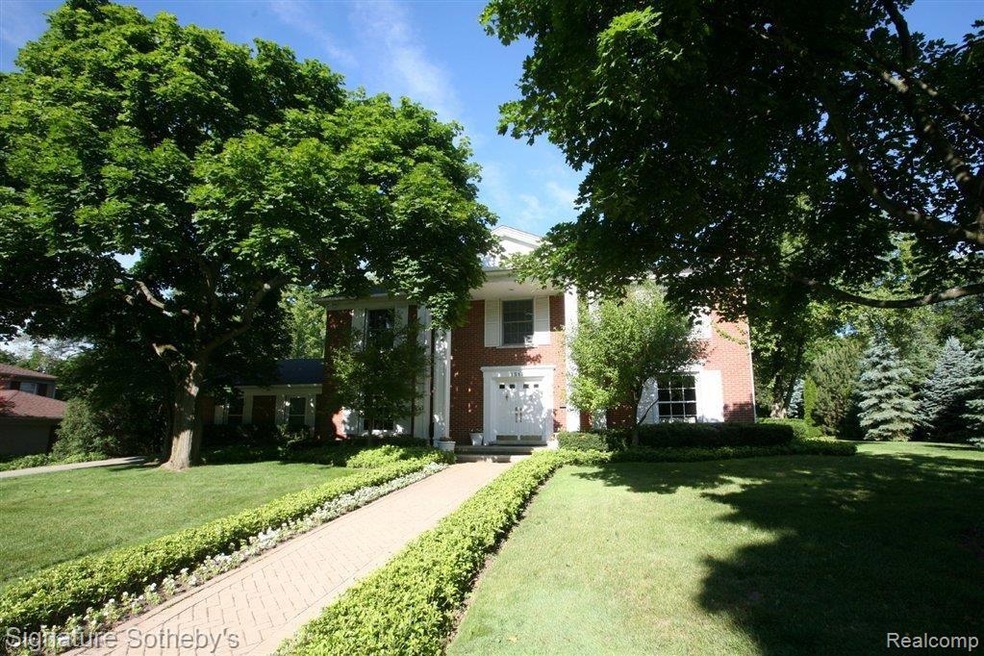
$595,000
- 4 Beds
- 2.5 Baths
- 2,425 Sq Ft
- 3688 Darcy Dr
- Bloomfield Hills, MI
Exceptional Value, Great Square Footage, Desirable Location! Smart layout, lovely curb appeal, and many updates, make this 4 bedroom, 2-1/2 bath home the right choice for your fresh touches. Quality kitchen will accommodate serious cooking & large gatherings. Easy flow between living & entertaining spaces. 2 substantial natural fireplaces. Walk-out access from dining & family rooms to lovely
Jonathan Minerick HomeCoin.com
