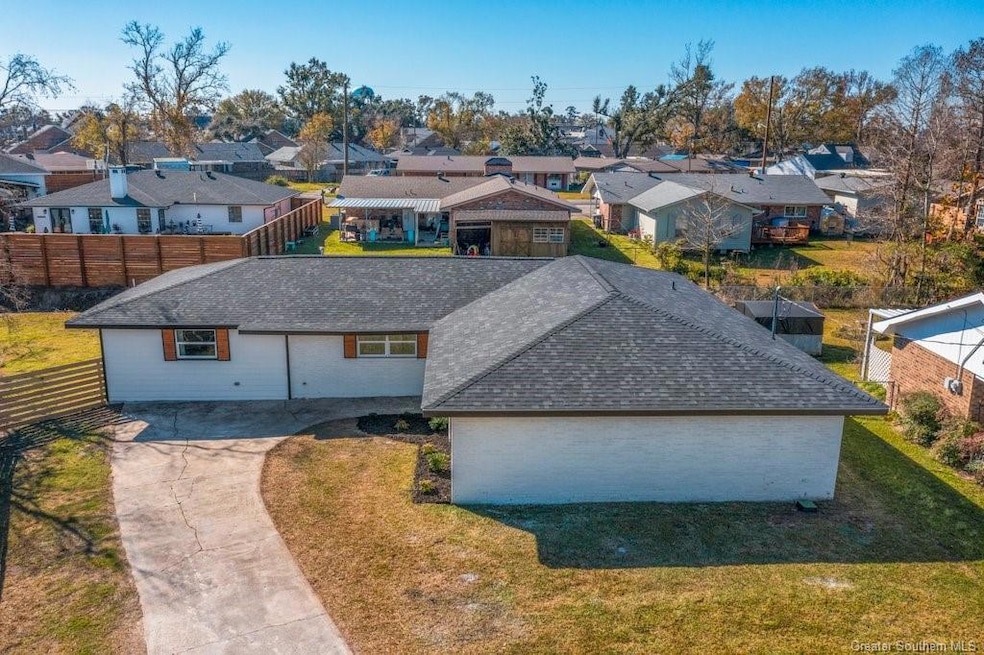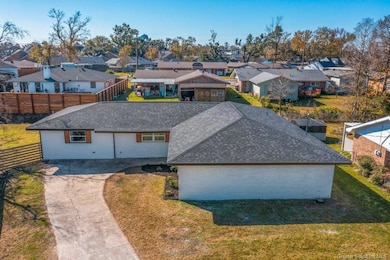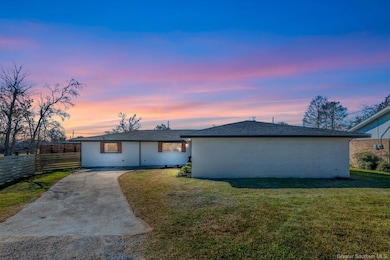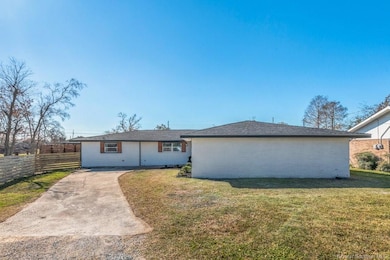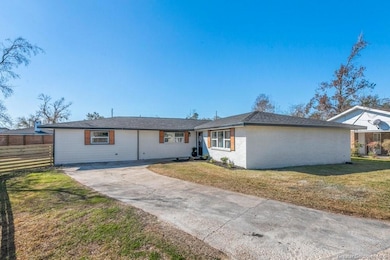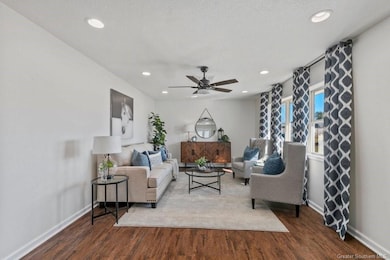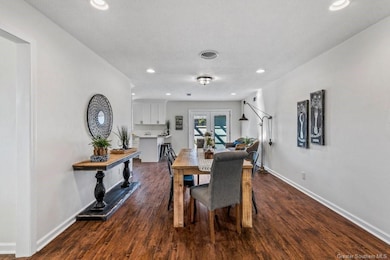1517 Sarah Dr Lake Charles, LA 70605
Prien NeighborhoodEstimated payment $1,436/month
Highlights
- Updated Kitchen
- Freestanding Bathtub
- No HOA
- Prien Lake Elementary School Rated A
- Traditional Architecture
- Covered Patio or Porch
About This Home
Don't miss out on this gorgeous newly renovated home located in South Lake Charles, this split floor plan 4 bedroom 3 bath home has been totally updated with new roof, new windows, new HVAC, luxury vinyl plank flooring, sheetrock and paint, on demand hot water, updated electrical and plumbing also. You will love the open floorplan with amazing oversized family room open to dining and kitchen perfect for a growing family. Beautiful kitchen features new cabinets, quartz counter tops, stainless appliances and eat-in bar. Large laundry room off kitchen with room for extra storage. The master suite is on the separate wing of home from other bedrooms and is sure to please with spectacular master bath featuring free standing soaking tub, custom tile shower, and double vanities. The master bedroom is spacious and has an extra large walk in closet. All bedrooms are spacious with ample closet space. There is a second master suite for overnight guest or in-laws. Bonus separate office or play room area. This home truly looks brand new inside and out. Large yard with huge wood deck off back of home for entertaining and freshly landscaped yard for great curb appeal. Home is located in AE Flood zone. Flood insurance is $1099/ year and transferable to buyer. Measurements are M/L.
Home Details
Home Type
- Single Family
Est. Annual Taxes
- $1,501
Year Built
- 1990
Lot Details
- 0.31 Acre Lot
- Lot Dimensions are 65.5x107x120x117.9
- Landscaped
- Irregular Lot
- Back and Front Yard
Home Design
- Traditional Architecture
- Updated or Remodeled
- Turnkey
- Brick Exterior Construction
- Slab Foundation
- Shingle Roof
Interior Spaces
- Ceiling Fan
- Recessed Lighting
Kitchen
- Updated Kitchen
- Electric Oven
- Electric Range
Bedrooms and Bathrooms
- Freestanding Bathtub
- Soaking Tub
Laundry
- Laundry Room
- Washer and Electric Dryer Hookup
Parking
- Covered Parking
- Driveway
- Open Parking
Schools
- Prien Lake Elementary School
- Sjwelsh Middle School
- Barbe High School
Utilities
- Central Heating and Cooling System
- Natural Gas Connected
- Water Heater
Additional Features
- Energy-Efficient Appliances
- Covered Patio or Porch
- City Lot
Community Details
- No Home Owners Association
- Stephen Place Subdivision
Map
Home Values in the Area
Average Home Value in this Area
Tax History
| Year | Tax Paid | Tax Assessment Tax Assessment Total Assessment is a certain percentage of the fair market value that is determined by local assessors to be the total taxable value of land and additions on the property. | Land | Improvement |
|---|---|---|---|---|
| 2024 | $1,501 | $15,650 | $3,240 | $12,410 |
| 2023 | $1,501 | $15,650 | $3,240 | $12,410 |
| 2022 | $1,513 | $15,650 | $3,240 | $12,410 |
| 2021 | $1,309 | $15,650 | $3,240 | $12,410 |
| 2020 | $1,376 | $14,280 | $3,110 | $11,170 |
| 2019 | $1,487 | $15,410 | $3,000 | $12,410 |
| 2018 | $880 | $15,410 | $3,000 | $12,410 |
| 2017 | $1,501 | $15,410 | $3,000 | $12,410 |
| 2016 | $1,028 | $15,410 | $3,000 | $12,410 |
| 2015 | $1,028 | $10,450 | $2,000 | $8,450 |
Property History
| Date | Event | Price | List to Sale | Price per Sq Ft | Prior Sale |
|---|---|---|---|---|---|
| 10/21/2024 10/21/24 | For Sale | $249,000 | +109.2% | $110 / Sq Ft | |
| 10/04/2021 10/04/21 | Sold | -- | -- | -- | View Prior Sale |
| 08/25/2021 08/25/21 | Pending | -- | -- | -- | |
| 08/22/2021 08/22/21 | For Sale | $119,000 | -- | $54 / Sq Ft |
Purchase History
| Date | Type | Sale Price | Title Company |
|---|---|---|---|
| Deed | -- | -- | |
| Deed | $125,000 | None Listed On Document | |
| Deed | -- | -- |
Source: Southwest Louisiana Association of REALTORS®
MLS Number: SWL24005815
APN: 00421111
- 1605 Sarah Dr
- 4107 Oak Point Ln
- 1301 Charlestown Ln
- 4019 Cappy Dr
- 4024 Cappy Dr
- 1304 Charlestown Ln
- 4120 Alma Ln
- 4207 W Jevon Ln
- 1710 W Sale Rd
- 1808 Charles Dr
- 4201 Alma Ln
- 1804 Charles Dr
- 1119 Mobile St
- 1117 Inverness Dr
- 4272 Holly Hill Ct
- 1623 Mignonette Ln Unit A
- TBD Mignonette Ln
- 0 Melrose Ln Unit SWL24005347
- 4115 Heyd Ave
- 0 Wolf Cir Unit SWL25000174
- 4021 Nelson Rd
- 3815 Janet Ln
- 3708 Nelson Rd
- 1330 W McNeese St
- 1815 Memory Ln
- 3600 Nelson Rd
- 1515 W McNeese St
- 4404 Canal St
- 3525 Heard Rd Unit 3
- 4650 Nelson Rd
- 1531 Country Club Rd
- 2130 Country Club Rd
- 1125 Country Club Rd
- 1225 Country Club Rd
- 215 W Claude St Unit 1
- 5001 Pecan Acres St
- 1011 W 18th St
- 4950 Weaver Rd
- 5200 Nelson Rd
- 4821 Amy St
