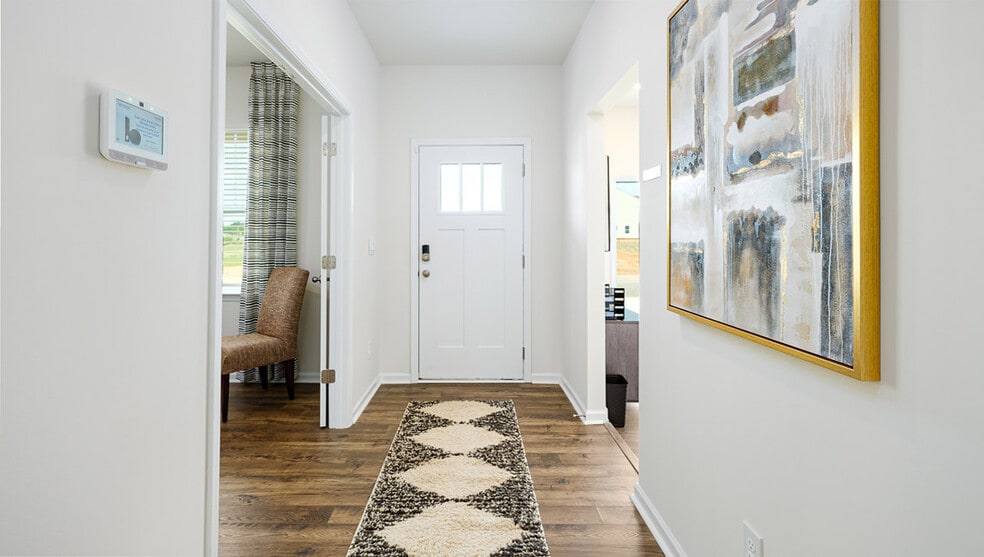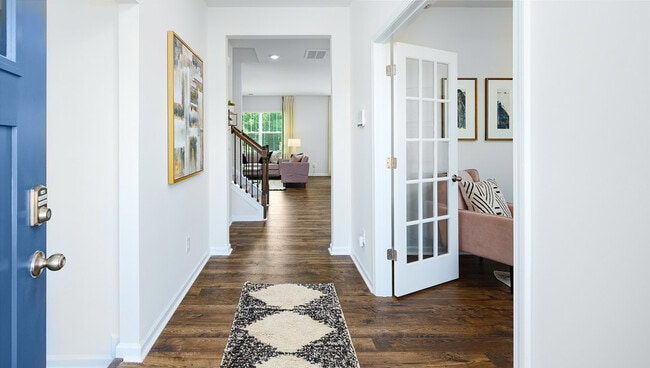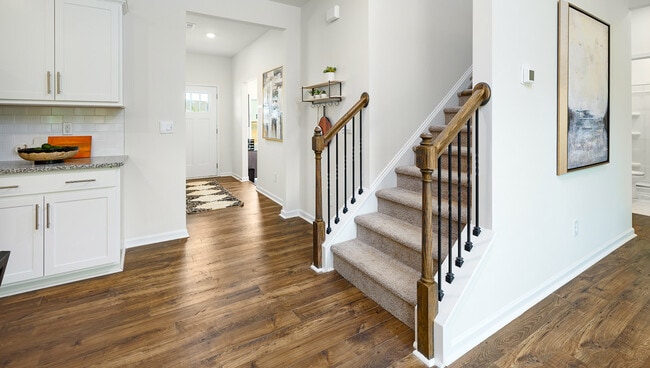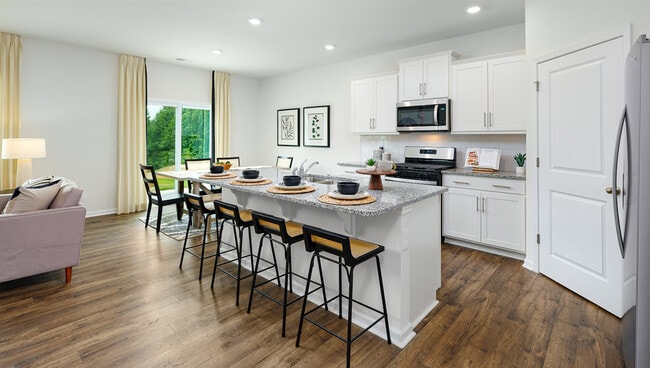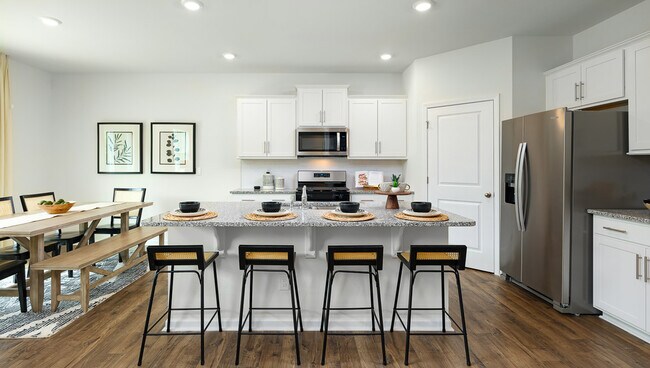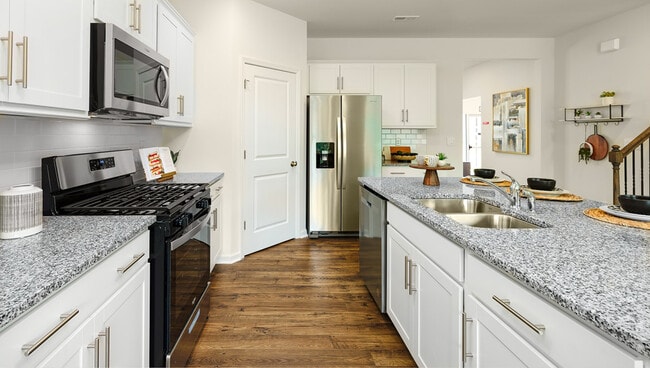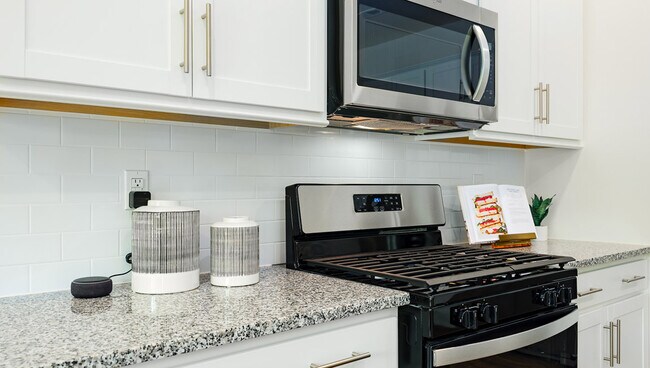
Estimated payment $2,621/month
Highlights
- Community Cabanas
- Pickleball Courts
- Trails
- New Construction
About This Home
Come tour 1517 Secrest Commons Drive at Secrest Commons in Monroe, NC! The Hayden is one of our two-story plans featured at Secrest Commons in Monroe, NC. This spacious and modern two-story home features five bedrooms, three bathrooms, and a two-car garage. Upon entering the home, you’ll be greeted by an inviting foyer leading into the center of the home with a connecting home office off to the side. This open-concept space features a large living room, dining area, and functional kitchen. The kitchen is equipped with a walk-in pantry, stainless steel appliances, and center island with a breakfast bar. Also located on the first floor off the living room is a convenient guest bedroom and full bathroom. The second floor of the Hayden features a spacious primary suite, complete with a walk-in closet and full bathroom with dual vanities. The additional three bedrooms on this floor share a third full bathroom. There is also an upstairs loft space perfect for family entertainment, gaming, or a cozy reading area. With its luxurious design and versatility, the Hayden is the perfect place to call home. Pictures are representative.
Sales Office
| Monday - Saturday |
10:00 AM - 5:00 PM
|
| Sunday |
1:00 PM - 5:00 PM
|
Home Details
Home Type
- Single Family
Parking
- 2 Car Garage
Home Design
- New Construction
Interior Spaces
- 2-Story Property
Bedrooms and Bathrooms
- 5 Bedrooms
- 3 Full Bathrooms
Community Details
- Pickleball Courts
- Community Playground
- Community Cabanas
- Community Pool
- Trails
Map
Other Move In Ready Homes in Secrest Commons
About the Builder
- Secrest Commons
- Cedar Meadows
- 000 Crowell St W
- Waxhaw Landing
- 00 Lancaster Ave
- 0 Lancaster Hwy
- 0 Simpson Cir
- 0 Labon St
- 1508 Marion St
- 0 Avery Parker Rd
- 1601 Martin Luther King jr Blvd Unit 4
- Braemar Village
- 0 White Oaks Cir Unit 41-44 CAR4254996
- 207 Maurice St
- 0 Secrest Shortcut Rd Unit CAR4254431
- 1605 Williams Rd
- 1607 Williams Rd
- 1789 Dickerson Blvd
- 1502 W H Smith Dr
- 00 Doster Rd
