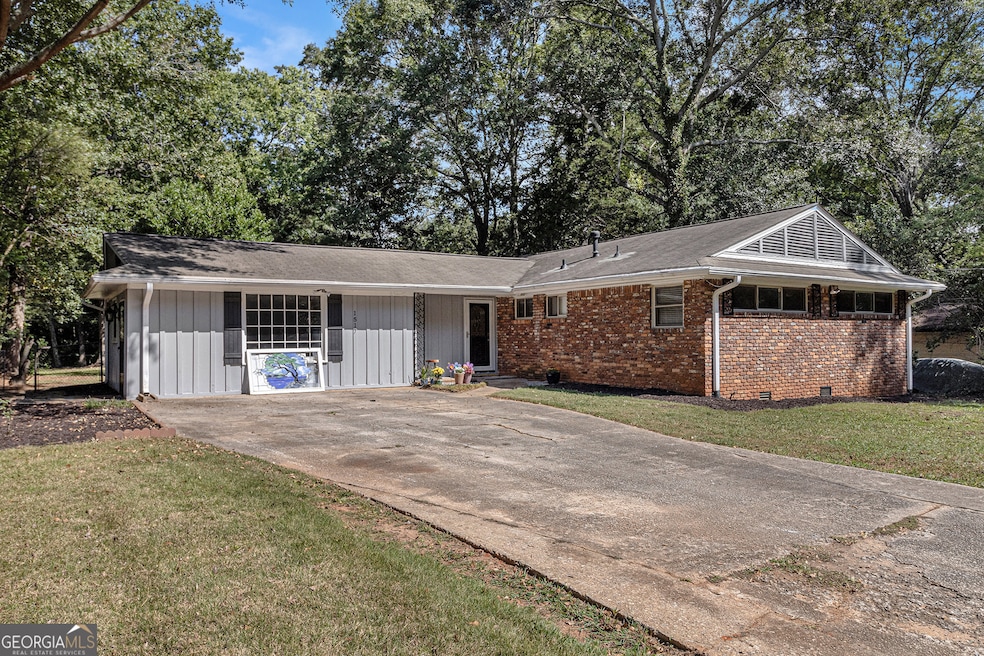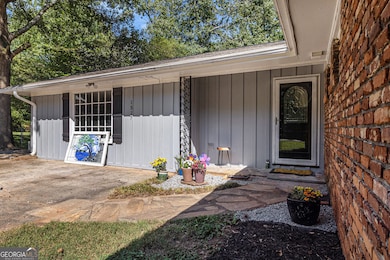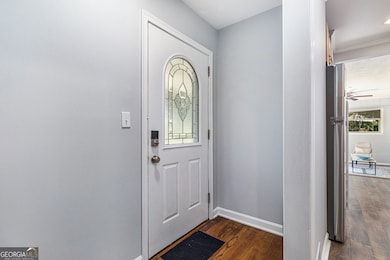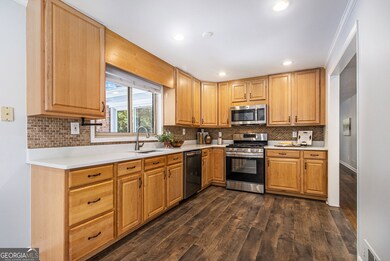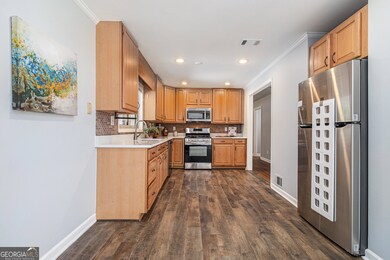Welcome Home! Renovated and expanded, this classic Tucker ranch stands out for size, condition and unique location! Tucked away on a quiet cul-de-sac with no through traffic, this home offers an idyllic escape from the hustle and bustle - without leaving it all behind. From the moment you step from the covered front porch into the foyer, you'll know this house is different: Big, open rooms, beautiful finishes, surrounded by great views of nature. The updated kitchen, with maple cabinets, deep chef's sink, newer appliances and new quartz counters overlooks the large front den, which promises to be the ultimate hangout. The back kitchen door leads to the utility room and the fenced back yard and deck. At the front of the house are three spacious bedrooms: one has a private half bath and walk-in closet. Two other bedrooms, a full bathroom and two more closets are also part of the front wing. The beautiful living and dining room separate it from the back: Here , a large set of beautiful French doors lead to the Primary suite addition, featuring exposed brick walls hardwood floors and energy-efficient windows and doors. This space includes another living room, with decorative fireplace, built-in shelves, and private access to the deck and back yard; through this room is an equally-large bedroom with ensuite bath and a walk-in closet. This distinct and private all-brick addition makes the home perfect for sharing. Configure all the flexible spaces to whatever YOU want- formal and informal dining, game room, home offices, roommate spaces ... it's all here and ready for you! If you love the large lots and green spaces of older construction, and also love the fresh look of today - again, this is your house. Enjoy the best of old and new: mid-century brick exterior; oak hardwood floors, hardwood framing, and tiled bathrooms; all on a large, level lot. Of course, you'll love the 21st Century upgrades: double-pane vinyl windows; maple cabinets and quartz countertops; updated bathroom vanities; newer appliances; beautiful, durable Pergo flooring in the front den and kitchen; new kitchen sink & faucet; new attic insulation; updated electrical panel; LED lighting throughout and energy-saving storm doors front and back. The uniquely perfect location is one of Tucker's best-kept secrets - John's Homestead Park is practically in your back yard! This 50-acre gem is a favorite for hiking, birding and communing with nature. [Read more about the park in the listing photos]. The lake & pavilion are at the end of Stapp Road, just a block from YOUR future back yard! Montreal Park and playground are just two blocks from the corner of Canadian and Montreal. This well-designed, carefully updated, perfectly located home might just check off every box on your list. located along the greenbelt gateway to Tucker is Montreal Woods is a fabulous neighborhood with an ideal location. You have to live here to appreciate the convenience! Montreal Woods is just minutes from the hub of Clarkston restaurants, downtown Tucker, Decatur. EASY commutes to Emory, CDC, GSU & Tech, plus all the surrounding business districts. You will LOVE living in Tucker & Montreal Woods.

