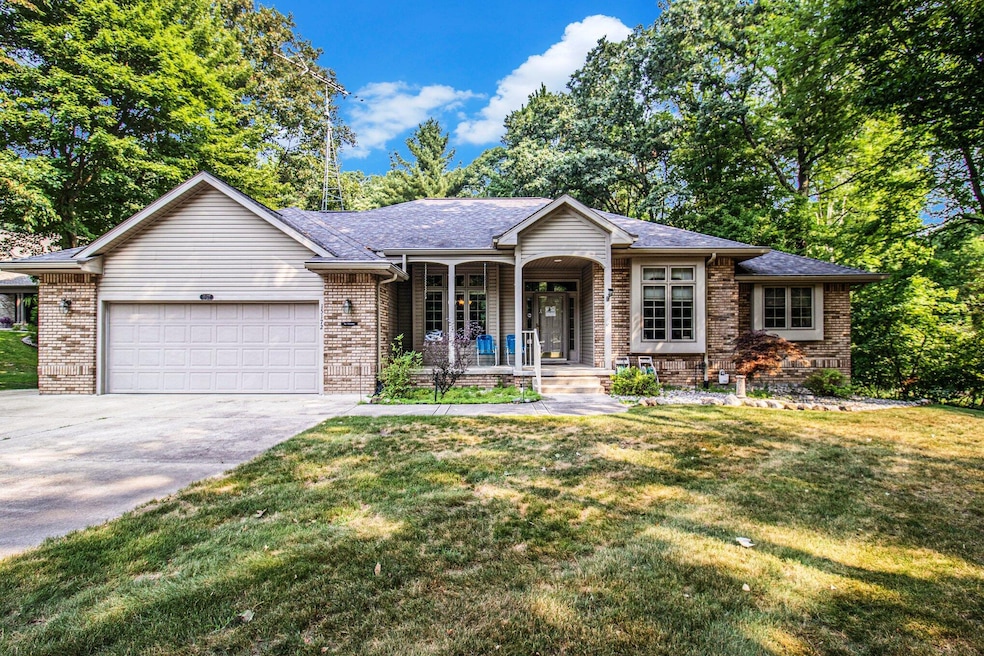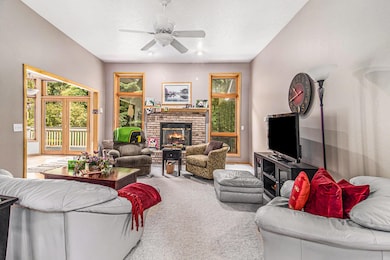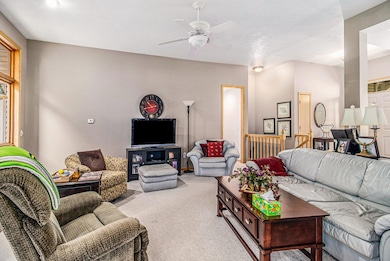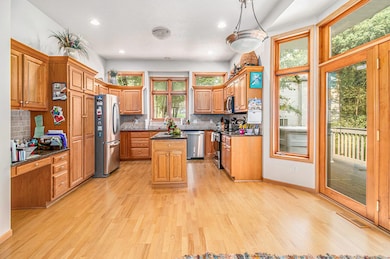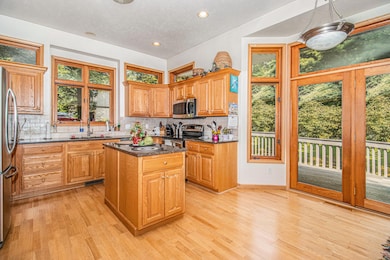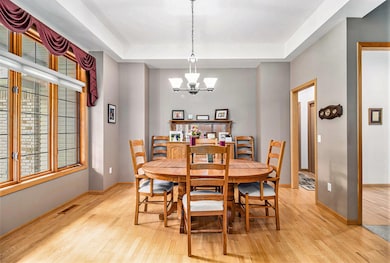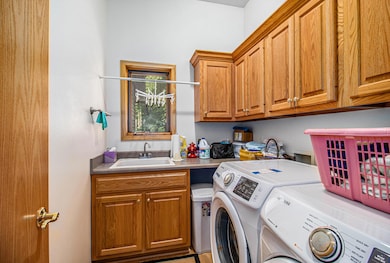15172 Oakwood Dr Big Rapids, MI 49307
Estimated payment $2,781/month
Highlights
- Deck
- Family Room with Fireplace
- Wood Flooring
- Contemporary Architecture
- Wooded Lot
- Main Floor Bedroom
About This Home
Oakwood Hills, just about 2 miles west of US131 expressway and Big Rapids shopping, a very desirable development of beautiful homes is where you will find this three bedroom, three full bathroom ranch. Features include main floor laundry, open kitchen / living room area and formal dining room. Also, a whole house generator, underground irrigation system, nearly new appliances and central air unit. You will love the master suite with walk in closet, jetted tub and stand up shower. Space in lower walkout level is designed for a future fourth bedroom.
Listing Agent
Five Star Real Estate Big Rapids License #6506045112 Listed on: 08/07/2025
Home Details
Home Type
- Single Family
Est. Annual Taxes
- $3,905
Year Built
- Built in 2001
Lot Details
- 0.64 Acre Lot
- Lot Dimensions are 180x252x130x1750
- Corner Lot: Yes
- Wooded Lot
Parking
- 2 Car Attached Garage
- Front Facing Garage
- Garage Door Opener
Home Design
- Contemporary Architecture
- Asphalt Roof
- Vinyl Siding
Interior Spaces
- 2,429 Sq Ft Home
- 1-Story Property
- Ceiling Fan
- Skylights
- Gas Log Fireplace
- Insulated Windows
- Window Treatments
- Window Screens
- Family Room with Fireplace
- 2 Fireplaces
- Recreation Room with Fireplace
- Fire and Smoke Detector
Kitchen
- Dishwasher
- Kitchen Island
Flooring
- Wood
- Carpet
- Tile
Bedrooms and Bathrooms
- 3 Main Level Bedrooms
- 3 Full Bathrooms
Laundry
- Laundry Room
- Laundry on main level
- Dryer
- Washer
Basement
- Walk-Out Basement
- Basement Fills Entire Space Under The House
Accessible Home Design
- Accessible Bedroom
- Doors are 36 inches wide or more
Outdoor Features
- Deck
- Covered Patio or Porch
Location
- Mineral Rights Excluded
Utilities
- Humidifier
- Forced Air Heating and Cooling System
- Heating System Uses Natural Gas
- Power Generator
- Well
- Natural Gas Water Heater
- Water Softener is Owned
- Septic Tank
- Septic System
- High Speed Internet
- Satellite Dish
- Cable TV Available
Community Details
- Oakwood Hills Condo Subdivision
Map
Home Values in the Area
Average Home Value in this Area
Tax History
| Year | Tax Paid | Tax Assessment Tax Assessment Total Assessment is a certain percentage of the fair market value that is determined by local assessors to be the total taxable value of land and additions on the property. | Land | Improvement |
|---|---|---|---|---|
| 2025 | $3,905 | $191,800 | $0 | $0 |
| 2024 | -- | $186,100 | $0 | $0 |
| 2023 | -- | $172,200 | $0 | $0 |
| 2022 | $0 | $149,400 | $0 | $0 |
| 2021 | -- | $139,300 | $0 | $0 |
| 2020 | -- | -- | $0 | $0 |
| 2019 | -- | -- | $0 | $0 |
| 2018 | -- | -- | $0 | $0 |
| 2017 | -- | -- | $0 | $0 |
| 2016 | -- | -- | $0 | $0 |
| 2014 | -- | -- | $0 | $0 |
| 2013 | -- | -- | $0 | $0 |
Property History
| Date | Event | Price | List to Sale | Price per Sq Ft |
|---|---|---|---|---|
| 08/18/2025 08/18/25 | Price Changed | $465,000 | -17.7% | $191 / Sq Ft |
| 08/07/2025 08/07/25 | For Sale | $565,000 | -- | $233 / Sq Ft |
Source: MichRIC
MLS Number: 25039888
APN: 5405-071-015-000
- 23616 15 Mile Rd
- 22711 15 Mile Rd
- 15505 Waldron Way
- 16698 220th Ave
- 22870 13 Mile Rd
- Lot 6 University Club Dr
- Lot 7 University Club Dr
- Lot 10 University Club Dr
- Lot 3 University Club Dr
- Lot 8 University Club Dr
- Unit 2 University Club Dr
- Lot 9 University Club Dr
- Lot 4 University Club Dr
- Lot 15 Executive Dr
- Lot 14 Executive Dr
- Lot 11 Executive Dr
- 16377 Mitchell Creek Trail
- 16345 Mitchell Creek Trail
- Integrity 2080 Plan at Hills of Mitchell Creek
- 16281 Mitchell Creek Trail
- 1101 Fuller Ave
- 830 Water Tower Rd
- 311 Morrison St
- 217 Morrison St
- 14135 Bulldog Ln
- 20151 Gilbert Rd
- 321 N Michigan Ave Unit 2
- 310 Maple St Unit B
- 319 S Stewart Ave
- 319 S Stewart Ave
- 238 Baldwin St
- 19500 14 Mile Rd
- 815 Country Way
- 830 Country Way
- 9075 17 Mile Rd
- 2995 S Pine Ave
- 5347 Birch Island Dr
- 710 W Edgerton St
- 1601 Hiddenview Dr
- 157 W Barton St
