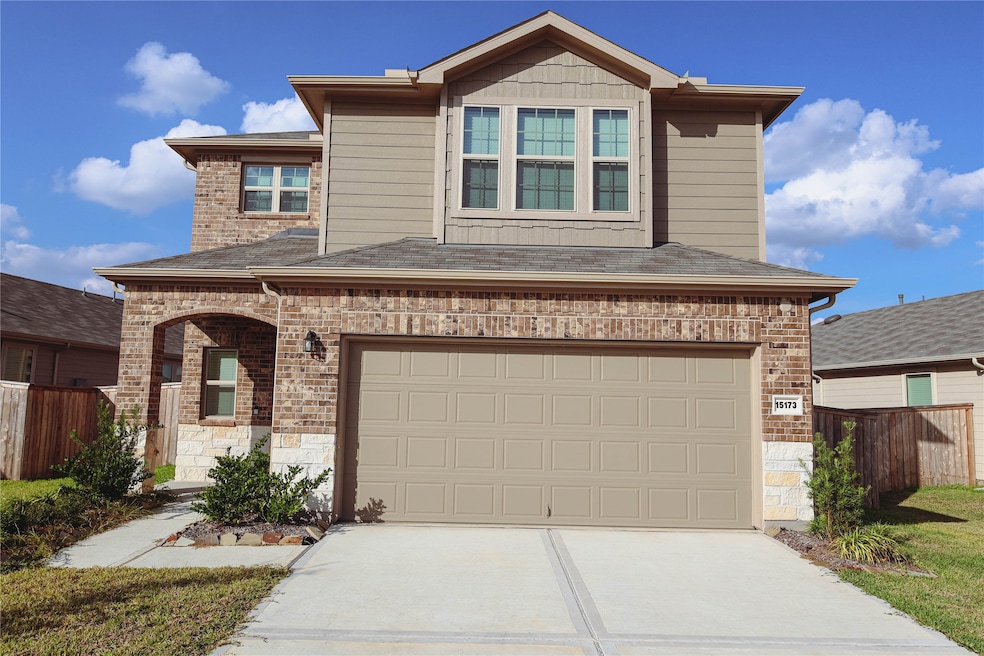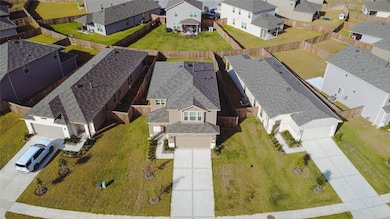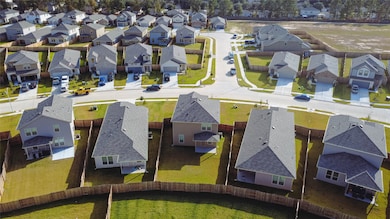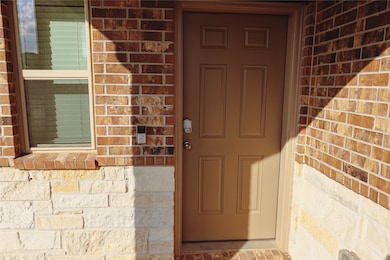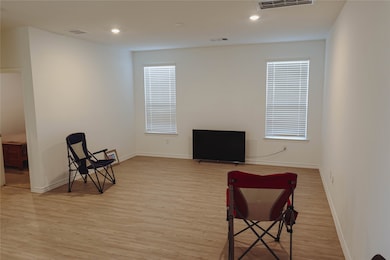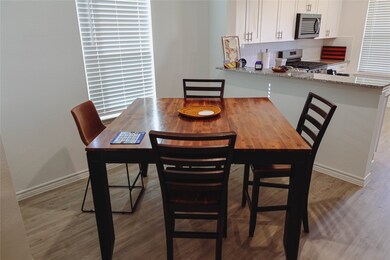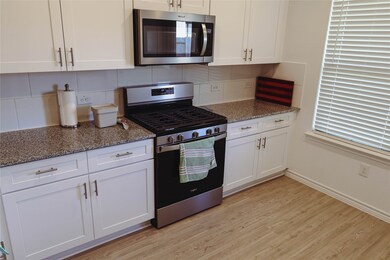
15173 Canyon Rapids Rd Conroe, TX 77302
Highlights
- Green Roof
- Traditional Architecture
- Game Room
- Deck
- Granite Countertops
- Community Pool
About This Home
Welcome home to the community of Mavera! This brand-new Becket Centex floorplan is Move-in ready! The first floor features open living space and a guest suite with a full bath. The kitchen overlooks the dining space. The second floor has generous closet space in each bedroom, along with a game room & media room. Mavera also has a large amenity center complete with a resort style pool, picnic areas, splash pad, and parks.
Home Details
Home Type
- Single Family
Est. Annual Taxes
- $920
Year Built
- Built in 2025
Lot Details
- 5,962 Sq Ft Lot
- Fenced Yard
- Property is Fully Fenced
Parking
- 2 Car Attached Garage
Home Design
- Traditional Architecture
Interior Spaces
- 2,036 Sq Ft Home
- 2-Story Property
- Ceiling Fan
- Insulated Doors
- Family Room Off Kitchen
- Living Room
- Open Floorplan
- Game Room
- Utility Room
- Fire and Smoke Detector
Kitchen
- Breakfast Bar
- Walk-In Pantry
- Electric Oven
- Gas Range
- Microwave
- Dishwasher
- Granite Countertops
- Disposal
Flooring
- Carpet
- Vinyl Plank
- Vinyl
Bedrooms and Bathrooms
- 4 Bedrooms
- 3 Full Bathrooms
- Bathtub with Shower
Laundry
- Dryer
- Washer
Eco-Friendly Details
- Green Roof
- ENERGY STAR Qualified Appliances
- Energy-Efficient Windows with Low Emissivity
- Energy-Efficient HVAC
- Energy-Efficient Lighting
- Energy-Efficient Insulation
- Energy-Efficient Doors
- Energy-Efficient Thermostat
Outdoor Features
- Deck
- Patio
Schools
- San Jacinto Elementary School
- Moorhead Junior High School
- Caney Creek High School
Utilities
- Central Heating and Cooling System
- Heating System Uses Gas
- Programmable Thermostat
- No Utilities
- Tankless Water Heater
Listing and Financial Details
- Property Available on 11/22/25
- Long Term Lease
Community Details
Overview
- Patrimoney Association
- Mavera Sec 9 Subdivision
Recreation
- Community Pool
Pet Policy
- Call for details about the types of pets allowed
- Pet Deposit Required
Map
About the Listing Agent

If you are in the process of buying, selling, or renting a property. Contact Craig Cosman today. His experience in the real estate industry will set his clients up for the easiest process possible.
Craig's Other Listings
Source: Houston Association of REALTORS®
MLS Number: 20590094
APN: 7111-09-02700
- 16941 Juniper Blossom Bend
- 16949 Juniper Blossom Bend
- 16920 Juniper Blossom Bend
- 16408 Windy Cove Ct
- 15239 Canyon Rapids Rd
- 16969 Juniper Blossom Bend
- 16948 Juniper Blossom Bend
- 16956 Juniper Blossom Bend
- 16977 Juniper Blossom Bend
- 14984 Rustic Moon Rd
- 16960 Juniper Blossom Bend
- 16981 Juniper Blossom Bend
- 15373 Dapple Bluff Ln
- 15369 Dapple Bluff Ln
- 15365 Dapple Bluff Ln
- 16993 Juniper Blossom Bend
- 16997 Juniper Blossom Bend
- 14989 Rustic Moon Rd
- 16992 Juniper Blossom Bend
- 17003 Juniper Blossom Bend
- 15243 Canyon Rapids Rd
- 14984 Rustic Moon Rd
- 16976 Juniper Blossom Bend
- 16257 Sun View Ln
- 16245 Sun View Ln
- 16529 Breezy Knoll Ct
- 16628 Sterling Cliff St
- 16326 Vivid Creek Ct
- 15321 Dapple Bluff Ln
- 16703 Sterling Cliff St
- 16360 Hidden River Ct
- 16295 Hidden Deer Ln
- 16229 Summerset Estates Blvd
- 16910 Elm Grove Rd
- 16147 Sapphire Crest Dr
- 16145 Sun View Ln
- 17127 Crimson Crest Dr
- 17138 Crimson Crest Dr
- 16026 Tangled Vine Ln
- 17107 Sandstone St
