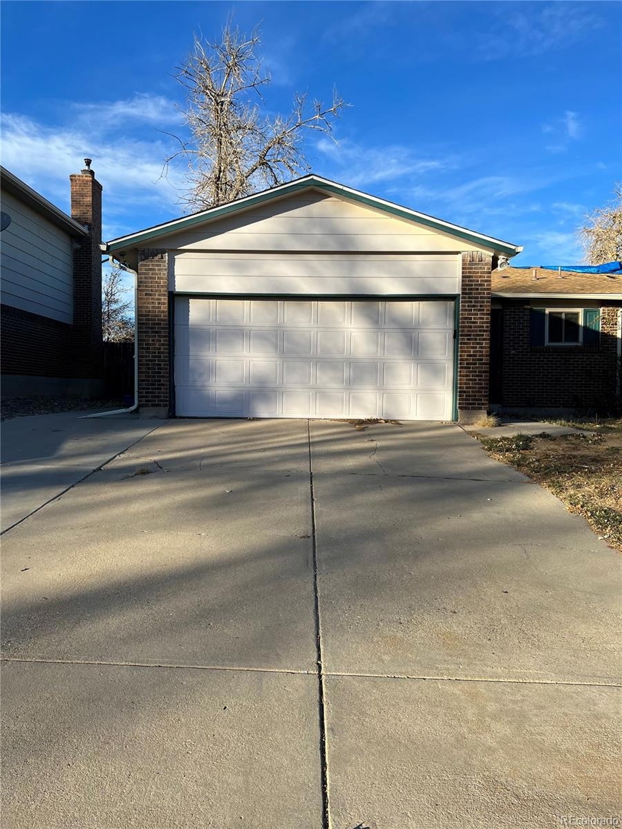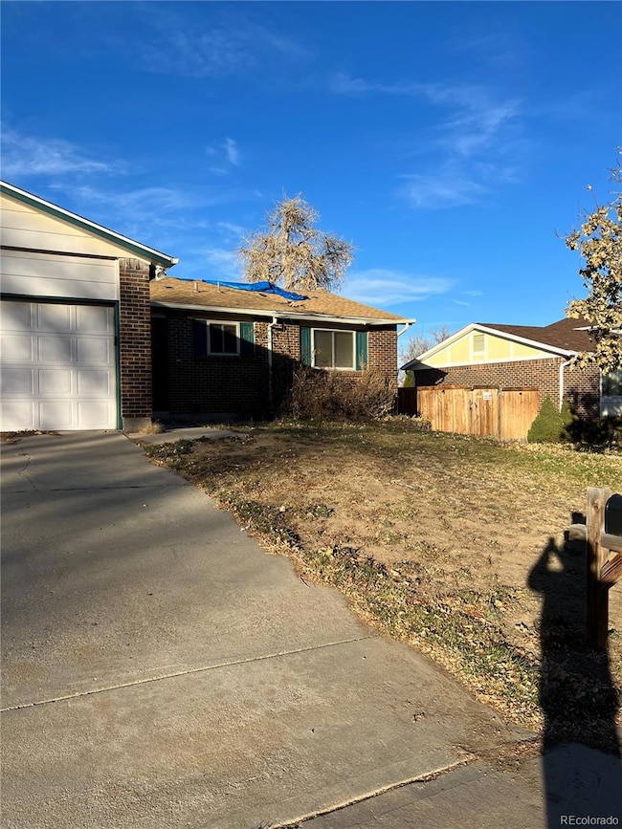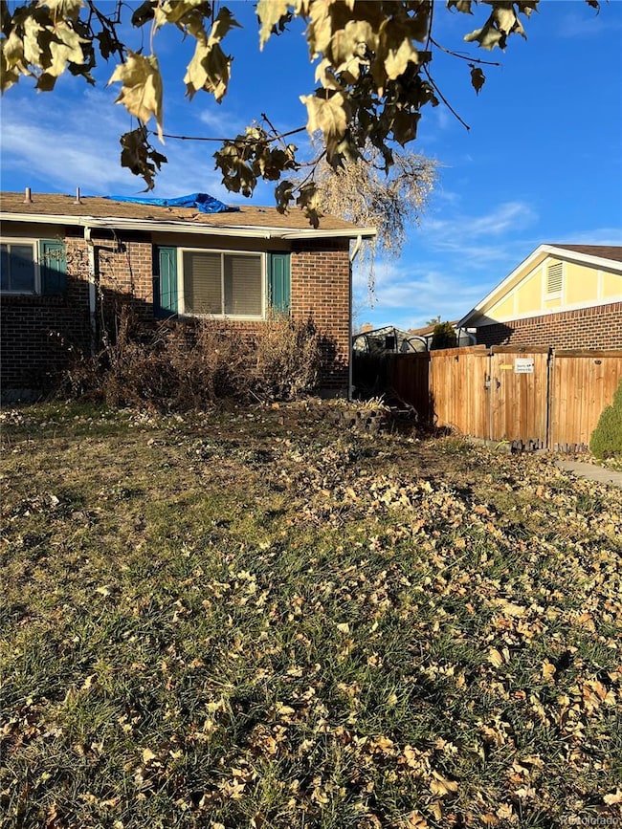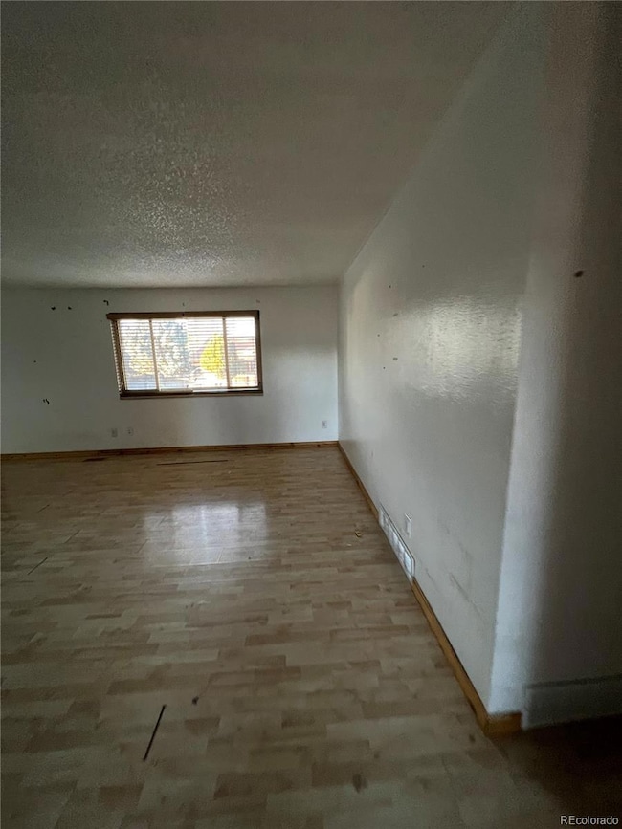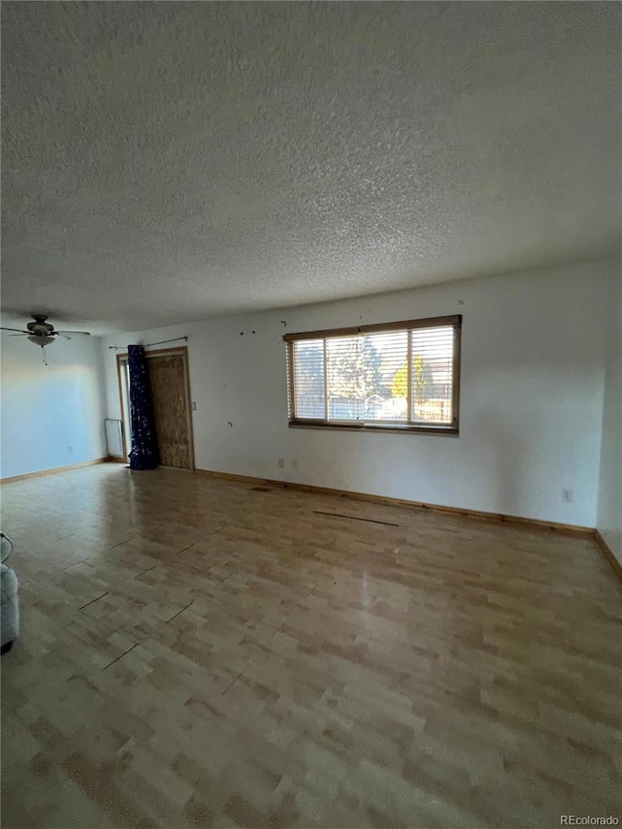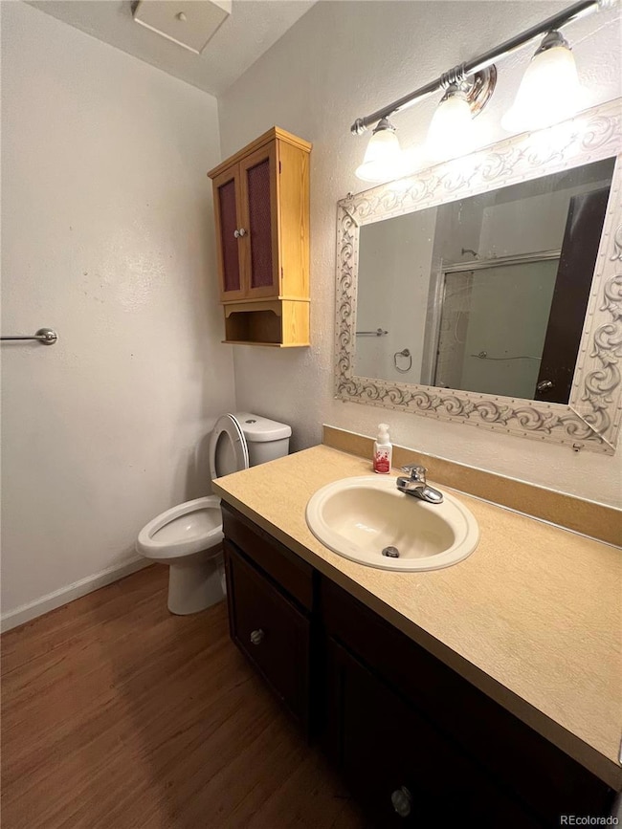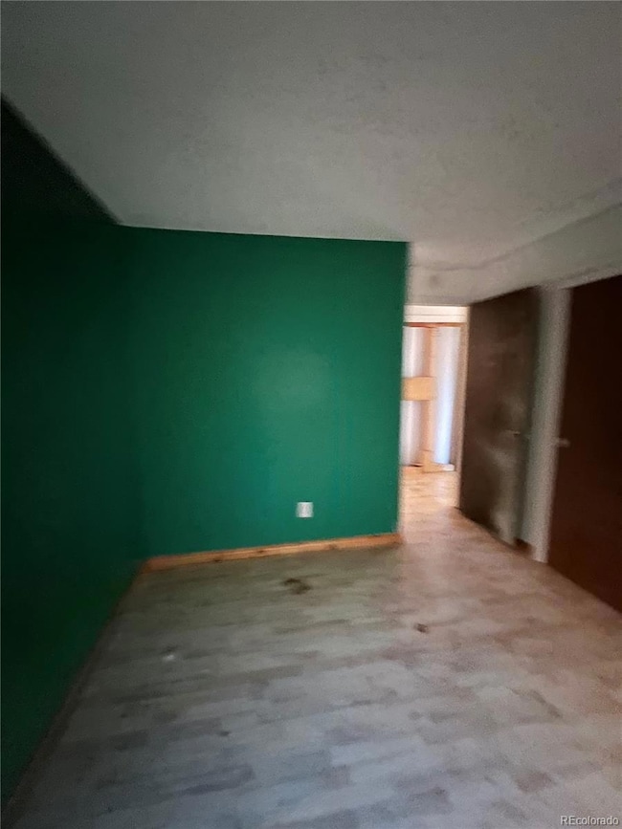15173 E Utah Place Aurora, CO 80012
Willow Park NeighborhoodEstimated payment $2,495/month
Highlights
- No HOA
- Laundry Room
- Forced Air Heating and Cooling System
- 2 Car Attached Garage
- 1-Story Property
- Family Room
About This Home
Property requires rehab. Discover the charm of this beautiful ranch home in Willow Park, offering a blend of comfort and convenience. This home features 3 bedrooms and 2 baths on the main level, complemented by double pane windows that ensure energy efficiency and a quiet interior. The finished basement includes 1 non-conforming bedroom, perfect for guests, a home office, or additional living space. Step out from the kitchen's eating area onto the backyard patio, which leads into a spacious backyard. This outdoor oasis is equipped with a large shed for extra storage and a dog run, making it ideal for pet owners or those who love outdoor activities. The 2-car attached garage adds to the convenience, providing secure parking and additional storage. Located with easy access to highways, shopping, light rail, and buses, this home is perfectly situated for effortless commuting and leisure. It’s also in close proximity to Anschutz Medical Center, Children’s Hospital, and the VA hospital, making it an excellent choice for medical professionals or families seeking top-notch medical care nearby. Horseshoe Park and Tierra Park are just around the corner, offering lovely green spaces for relaxation and recreation. While this home requires some TLC, it presents a fantastic opportunity to create your dream living space in a desirable location. Don't miss out on making this Willow Park ranch your own!
Listing Agent
A+ Life's Agency Brokerage Email: boklein@comcast.net License #001316665 Listed on: 02/06/2024
Home Details
Home Type
- Single Family
Est. Annual Taxes
- $2,384
Year Built
- Built in 1979
Lot Details
- 7,144 Sq Ft Lot
Parking
- 2 Car Attached Garage
Home Design
- Brick Exterior Construction
- Composition Roof
- Wood Siding
Interior Spaces
- 1-Story Property
- Family Room
- Finished Basement
- 1 Bedroom in Basement
- Laundry Room
Kitchen
- Oven
- Dishwasher
- Disposal
Bedrooms and Bathrooms
- 4 Bedrooms | 3 Main Level Bedrooms
- 2 Full Bathrooms
Schools
- Jewell Elementary School
- Aurora Hills Middle School
- Gateway High School
Utilities
- Forced Air Heating and Cooling System
- 110 Volts
Community Details
- No Home Owners Association
- Willow Park Subdivision
Listing and Financial Details
- Assessor Parcel Number 031391181
Map
Home Values in the Area
Average Home Value in this Area
Tax History
| Year | Tax Paid | Tax Assessment Tax Assessment Total Assessment is a certain percentage of the fair market value that is determined by local assessors to be the total taxable value of land and additions on the property. | Land | Improvement |
|---|---|---|---|---|
| 2024 | $2,916 | $31,369 | -- | -- |
| 2023 | $2,916 | $31,369 | $0 | $0 |
| 2022 | $2,384 | $23,741 | $0 | $0 |
| 2021 | $2,461 | $23,741 | $0 | $0 |
| 2020 | $2,533 | $24,324 | $0 | $0 |
| 2019 | $2,519 | $24,324 | $0 | $0 |
| 2018 | $1,919 | $18,144 | $0 | $0 |
| 2017 | $1,669 | $18,144 | $0 | $0 |
| 2016 | $1,407 | $14,981 | $0 | $0 |
| 2015 | $1,359 | $14,981 | $0 | $0 |
| 2014 | $1,082 | $11,486 | $0 | $0 |
| 2013 | -- | $13,070 | $0 | $0 |
Property History
| Date | Event | Price | List to Sale | Price per Sq Ft |
|---|---|---|---|---|
| 08/07/2025 08/07/25 | Price Changed | $438,652 | -2.5% | $181 / Sq Ft |
| 06/21/2025 06/21/25 | Price Changed | $449,900 | -0.1% | $186 / Sq Ft |
| 05/14/2025 05/14/25 | Price Changed | $450,400 | -0.1% | $186 / Sq Ft |
| 04/25/2025 04/25/25 | Price Changed | $450,900 | -0.1% | $186 / Sq Ft |
| 04/10/2025 04/10/25 | Price Changed | $451,400 | -0.1% | $186 / Sq Ft |
| 03/21/2025 03/21/25 | Price Changed | $451,900 | -0.1% | $187 / Sq Ft |
| 02/28/2025 02/28/25 | Price Changed | $452,400 | -0.1% | $187 / Sq Ft |
| 02/13/2025 02/13/25 | Price Changed | $452,900 | -0.1% | $187 / Sq Ft |
| 01/29/2025 01/29/25 | Price Changed | $453,400 | -0.2% | $187 / Sq Ft |
| 01/09/2025 01/09/25 | Price Changed | $454,400 | -0.1% | $188 / Sq Ft |
| 12/19/2024 12/19/24 | Price Changed | $454,900 | -0.4% | $188 / Sq Ft |
| 12/13/2024 12/13/24 | Price Changed | $456,900 | -0.2% | $189 / Sq Ft |
| 11/14/2024 11/14/24 | Price Changed | $457,900 | -0.4% | $189 / Sq Ft |
| 11/08/2024 11/08/24 | Price Changed | $459,900 | -0.4% | $190 / Sq Ft |
| 10/25/2024 10/25/24 | Price Changed | $461,900 | -0.2% | $191 / Sq Ft |
| 10/12/2024 10/12/24 | Price Changed | $462,900 | -0.1% | $191 / Sq Ft |
| 08/09/2024 08/09/24 | Price Changed | $463,500 | -0.4% | $191 / Sq Ft |
| 07/20/2024 07/20/24 | Price Changed | $465,500 | -0.6% | $192 / Sq Ft |
| 07/10/2024 07/10/24 | Price Changed | $468,500 | -0.3% | $194 / Sq Ft |
| 05/02/2024 05/02/24 | Price Changed | $470,000 | -0.6% | $194 / Sq Ft |
| 04/21/2024 04/21/24 | Price Changed | $473,000 | -0.4% | $195 / Sq Ft |
| 04/10/2024 04/10/24 | Price Changed | $475,000 | -2.1% | $196 / Sq Ft |
| 03/22/2024 03/22/24 | Price Changed | $485,000 | -2.8% | $200 / Sq Ft |
| 02/06/2024 02/06/24 | For Sale | $499,000 | -- | $206 / Sq Ft |
Purchase History
| Date | Type | Sale Price | Title Company |
|---|---|---|---|
| Warranty Deed | $413,000 | None Available | |
| Warranty Deed | $217,500 | Heritage Title | |
| Interfamily Deed Transfer | -- | None Available | |
| Warranty Deed | $123,250 | -- | |
| Deed | -- | -- | |
| Deed | -- | -- | |
| Deed | -- | -- | |
| Deed | -- | -- |
Mortgage History
| Date | Status | Loan Amount | Loan Type |
|---|---|---|---|
| Open | $328,000 | Commercial | |
| Previous Owner | $213,560 | FHA | |
| Previous Owner | $121,447 | FHA |
Source: REcolorado®
MLS Number: 2320827
APN: 1975-19-4-11-011
- 1701 S Granby St
- 1849 S Helena St
- 1639 S Ivory Cir Unit G
- 1920 S Hannibal St Unit A
- 1649 S Ivory Cir Unit A
- 1584 S Fraser Way
- 1629 S Ivory Cir Unit E
- 1920 S Helena St Unit A
- 14750 E Oregon Dr
- 1601 S Idalia Cir Unit A
- 15650 E Mexico Ave
- 1611 S Idalia Cir Unit B
- 1538 S Granby St
- 14697 E Oregon Dr
- 1549 S Evanston St
- 1990 S Helena St Unit H
- 14608 E Oregon Dr
- 14989 E Pacific Place
- 15051 E Gunnison Place
- 1519 S Evanston St
- 15135 E Bails Place
- 1623 S Fairplay St
- 2002 S Helena St
- 1599 S Ivory Cir
- 1520 S Evanston St
- 14794 E Florida Ave
- 15400 E Evans Ave
- 14192 E Colorado Dr
- 15196 E Louisiana Dr
- 15065 E Louisiana Dr Unit B
- 1681 S Blackhawk Way
- 15300 E Arizona Ave
- 14052 E Iowa Dr
- 15601 E Caspian Cir
- 13988 E Utah Cir
- 14095 E Evans Ave
- 1273 S Crystal Way
- 14594 E Mississippi Ave
- 1173 S Sable Blvd
- 1098 S Evanston Way
