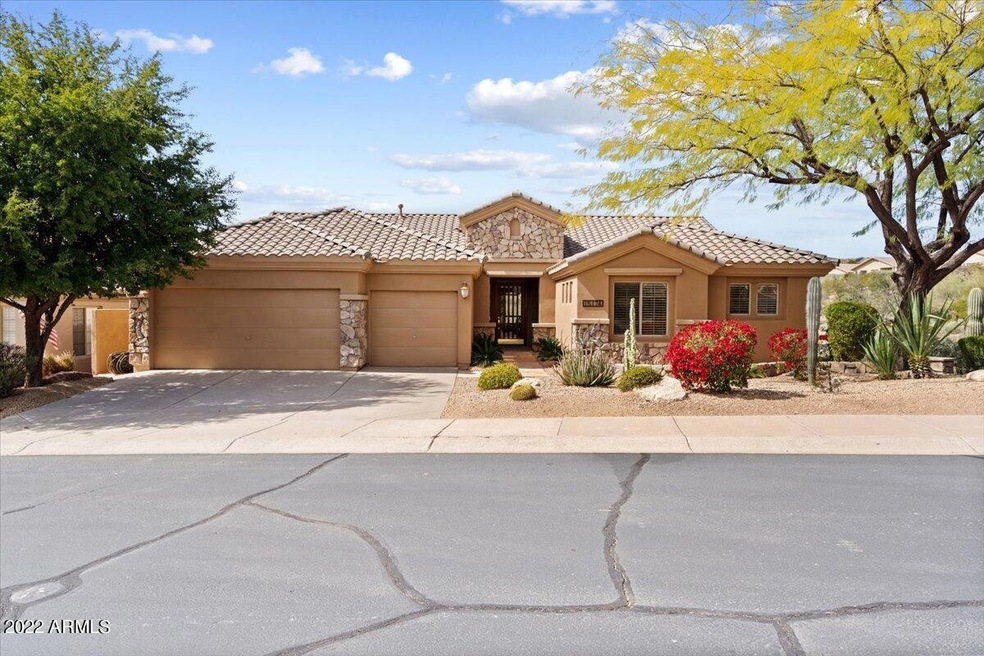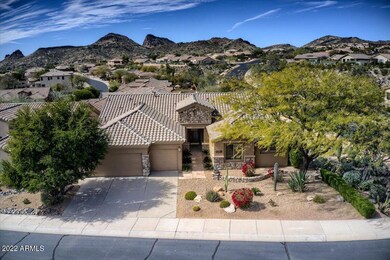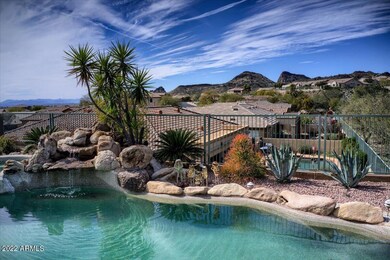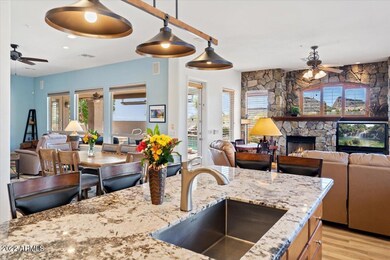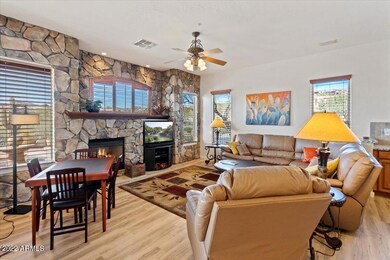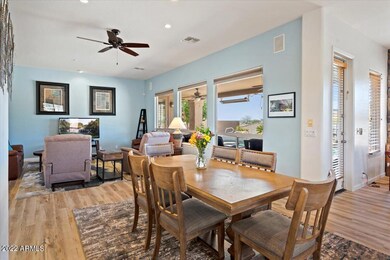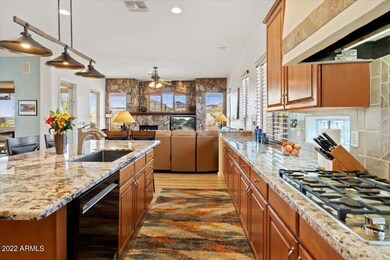
15174 E Twilight View Dr Fountain Hills, AZ 85268
Highlights
- Golf Course Community
- Gated with Attendant
- Two Primary Bathrooms
- Fountain Hills Middle School Rated A-
- Heated Spa
- Mountain View
About This Home
As of April 2022Gorgeous turn-key lock & leave home in guard-gated Eagle Mountain golf community! Single level corner lot, views galore! Fabulous split floor plan, luxurious master suite features updated bathroom cabinets, gorgeous granite, soaking tub & spacious walk in closet. Fabulous chef's kitchen beautifully updated w/ cabinetry, granite, dishwasher, gas cooktop - the list goes on! 3rd bedroom recently converted to an ensuite large enough to be a 2nd master suite, with a gorgeous bathroom & walk in closet. You'll love the backyard oasis, w/ spacious patio (w/ infrared heaters for cool evenings!) & built in BBQ, & the sparkling pool boasts new equipment as well. Roof was recently re-done and includes a 10-year warranty.Great opportunity to live where the views and sunsets are endless!
Last Agent to Sell the Property
Fathom Realty Elite License #SA532006000 Listed on: 03/03/2022

Co-Listed By
craigfink Fink
AZ Brokerage Holdings, LLC License #SA555623000
Home Details
Home Type
- Single Family
Est. Annual Taxes
- $3,431
Year Built
- Built in 1999
Lot Details
- 8,873 Sq Ft Lot
- Desert faces the front and back of the property
- Wrought Iron Fence
- Block Wall Fence
- Corner Lot
- Front and Back Yard Sprinklers
- Sprinklers on Timer
- Private Yard
HOA Fees
- $140 Monthly HOA Fees
Parking
- 3 Car Direct Access Garage
- Garage Door Opener
Home Design
- Contemporary Architecture
- Roof Updated in 2022
- Wood Frame Construction
- Tile Roof
- Foam Roof
- Stone Exterior Construction
- Stucco
Interior Spaces
- 2,799 Sq Ft Home
- 1-Story Property
- Furnished
- Ceiling height of 9 feet or more
- Ceiling Fan
- Gas Fireplace
- Double Pane Windows
- Mechanical Sun Shade
- Solar Screens
- Family Room with Fireplace
- 2 Fireplaces
- Mountain Views
Kitchen
- Eat-In Kitchen
- Breakfast Bar
- Gas Cooktop
- Built-In Microwave
- Kitchen Island
- Granite Countertops
Flooring
- Carpet
- Tile
- Vinyl
Bedrooms and Bathrooms
- 3 Bedrooms
- Remodeled Bathroom
- Two Primary Bathrooms
- Primary Bathroom is a Full Bathroom
- 3.5 Bathrooms
- Dual Vanity Sinks in Primary Bathroom
- Low Flow Plumbing Fixtures
- Bathtub With Separate Shower Stall
Accessible Home Design
- Doors with lever handles
- No Interior Steps
- Stepless Entry
- Raised Toilet
Pool
- Heated Spa
- Play Pool
Outdoor Features
- Covered patio or porch
- Outdoor Fireplace
- Built-In Barbecue
Schools
- Mcdowell Mountain Elementary School
- Fountain Hills Middle School
- Fountain Hills High School
Utilities
- Central Air
- Heating System Uses Natural Gas
- High Speed Internet
- Cable TV Available
Listing and Financial Details
- Tax Lot 35
- Assessor Parcel Number 217-30-699
Community Details
Overview
- Association fees include ground maintenance
- Cornerstone Prop Mgt Association, Phone Number (602) 443-0331
- Built by Greystone
- Eagle Mountain Subdivision, Inverness Floorplan
Recreation
- Golf Course Community
Security
- Gated with Attendant
Ownership History
Purchase Details
Home Financials for this Owner
Home Financials are based on the most recent Mortgage that was taken out on this home.Purchase Details
Home Financials for this Owner
Home Financials are based on the most recent Mortgage that was taken out on this home.Purchase Details
Home Financials for this Owner
Home Financials are based on the most recent Mortgage that was taken out on this home.Purchase Details
Purchase Details
Home Financials for this Owner
Home Financials are based on the most recent Mortgage that was taken out on this home.Purchase Details
Home Financials for this Owner
Home Financials are based on the most recent Mortgage that was taken out on this home.Purchase Details
Purchase Details
Home Financials for this Owner
Home Financials are based on the most recent Mortgage that was taken out on this home.Similar Homes in Fountain Hills, AZ
Home Values in the Area
Average Home Value in this Area
Purchase History
| Date | Type | Sale Price | Title Company |
|---|---|---|---|
| Warranty Deed | $1,100,000 | First American Title | |
| Warranty Deed | $570,000 | Pioneer Title Agency Inc | |
| Cash Sale Deed | $545,000 | First American Title Ins Co | |
| Cash Sale Deed | $877,500 | Fidelity National Title | |
| Warranty Deed | $515,000 | Fidelity National Title | |
| Interfamily Deed Transfer | -- | Grand Canyon Title Agency In | |
| Interfamily Deed Transfer | -- | Grand Canyon Title Agency In | |
| Interfamily Deed Transfer | -- | -- | |
| Corporate Deed | $296,853 | North American Title |
Mortgage History
| Date | Status | Loan Amount | Loan Type |
|---|---|---|---|
| Open | $770,000 | New Conventional | |
| Previous Owner | $234,000 | Stand Alone Second | |
| Previous Owner | $60,000 | Credit Line Revolving | |
| Previous Owner | $412,000 | New Conventional | |
| Previous Owner | $184,000 | Credit Line Revolving | |
| Previous Owner | $148,000 | Unknown | |
| Previous Owner | $284,000 | No Value Available | |
| Previous Owner | $287,475 | New Conventional |
Property History
| Date | Event | Price | Change | Sq Ft Price |
|---|---|---|---|---|
| 04/06/2022 04/06/22 | Sold | $1,100,000 | +12.8% | $393 / Sq Ft |
| 03/06/2022 03/06/22 | Pending | -- | -- | -- |
| 03/03/2022 03/03/22 | For Sale | $975,000 | +71.1% | $348 / Sq Ft |
| 02/26/2018 02/26/18 | Sold | $570,000 | 0.0% | $204 / Sq Ft |
| 02/03/2018 02/03/18 | Pending | -- | -- | -- |
| 02/02/2018 02/02/18 | Off Market | $570,000 | -- | -- |
| 01/27/2018 01/27/18 | For Sale | $595,000 | +4.4% | $213 / Sq Ft |
| 01/22/2018 01/22/18 | Pending | -- | -- | -- |
| 01/21/2018 01/21/18 | Off Market | $570,000 | -- | -- |
| 01/13/2018 01/13/18 | For Sale | $595,000 | +9.2% | $213 / Sq Ft |
| 06/01/2012 06/01/12 | Sold | $545,000 | -9.0% | $195 / Sq Ft |
| 05/18/2012 05/18/12 | Pending | -- | -- | -- |
| 03/06/2012 03/06/12 | For Sale | $599,000 | -- | $214 / Sq Ft |
Tax History Compared to Growth
Tax History
| Year | Tax Paid | Tax Assessment Tax Assessment Total Assessment is a certain percentage of the fair market value that is determined by local assessors to be the total taxable value of land and additions on the property. | Land | Improvement |
|---|---|---|---|---|
| 2025 | $2,122 | $42,398 | -- | -- |
| 2024 | $2,777 | $40,379 | -- | -- |
| 2023 | $2,777 | $68,670 | $13,730 | $54,940 |
| 2022 | $2,706 | $53,860 | $10,770 | $43,090 |
| 2021 | $3,431 | $51,000 | $10,200 | $40,800 |
| 2020 | $3,923 | $45,670 | $9,130 | $36,540 |
| 2019 | $4,050 | $43,880 | $8,770 | $35,110 |
| 2018 | $4,075 | $42,800 | $8,560 | $34,240 |
| 2017 | $3,883 | $45,570 | $9,110 | $36,460 |
| 2016 | $2,963 | $48,780 | $9,750 | $39,030 |
| 2015 | $3,656 | $47,920 | $9,580 | $38,340 |
Agents Affiliated with this Home
-

Seller's Agent in 2022
Robin Fink
Fathom Realty Elite
(480) 794-0256
9 in this area
39 Total Sales
-
c
Seller Co-Listing Agent in 2022
craigfink Fink
Realty Executives
-

Buyer's Agent in 2022
Dana Klein Schibel
RE/MAX
(480) 203-0093
2 in this area
53 Total Sales
-

Seller's Agent in 2018
Howard Rudin
West USA Realty
(602) 390-8088
1 in this area
125 Total Sales
-
J
Seller's Agent in 2012
Jim Patterson
Sonoran Lifestyle Real Estate
-
J
Seller Co-Listing Agent in 2012
Joyce Nevins
MCO Realty
Map
Source: Arizona Regional Multiple Listing Service (ARMLS)
MLS Number: 6363340
APN: 217-30-699
- 15120 E Vermillion Dr
- 9504 N Desert Wash Trail
- 9609 N Palisades Blvd
- 9715 N Azure Ct Unit 4
- 9736 N Foothill Trail Unit 20
- 9503 N Desert Wash Trail Unit 10
- 9711 N Palisades Blvd
- 9817 N Azure Ct Unit 8
- 15118 E Miravista Unit 6
- 9745 N Foothill Trail
- 9642 N Fireridge Trail Unit 11
- 9720 N Fireridge Trail Unit 12
- 10043 N Palisades Blvd Unit 10
- 10031 N Palisades Blvd
- 15526 E Desert Hawk Trail Unit 7
- 9749 N Fireridge Trail
- 15217 E Cholla Crest Trail
- 15240 E Cholla Crest Trail Unit 5
- 9432 N Longfeather
- 10039 N Mcdowell View Trail
