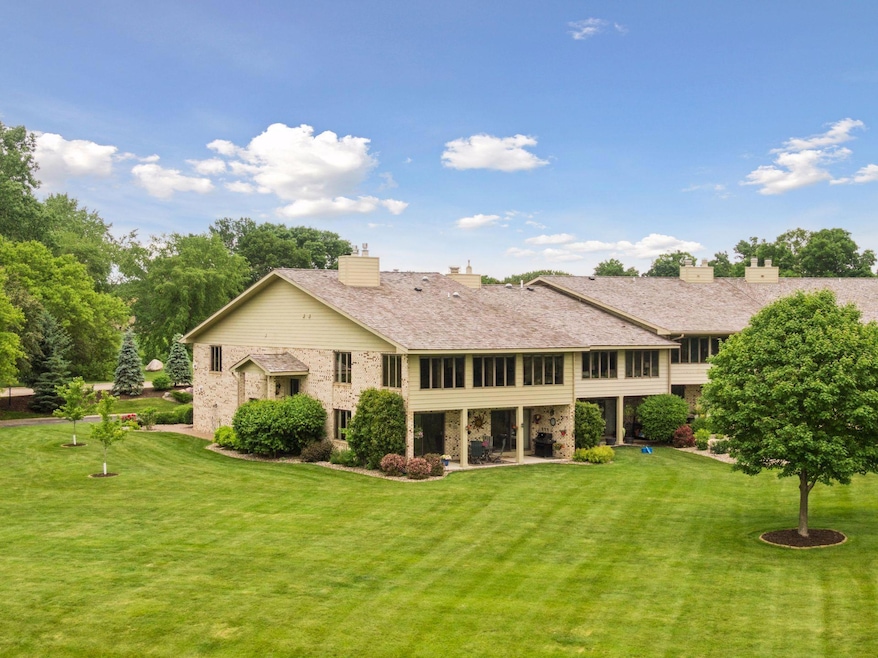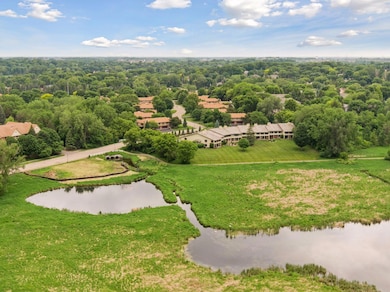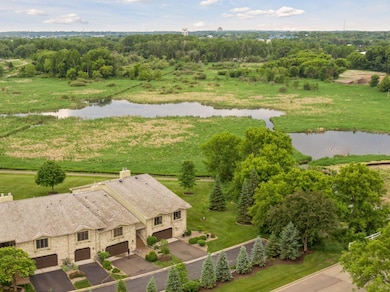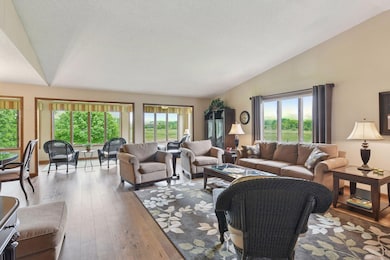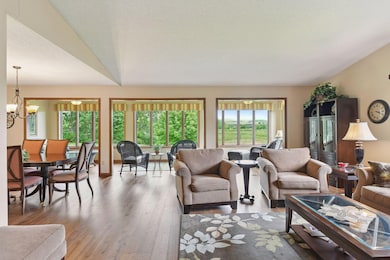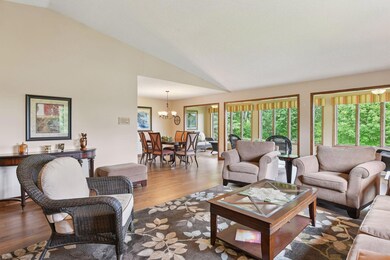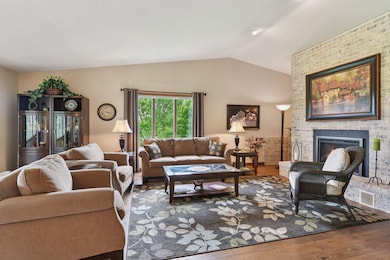
15175 38th Ave N Plymouth, MN 55446
Highlights
- Fireplace in Primary Bedroom
- 2 Car Attached Garage
- Entrance Foyer
- Birchview Elementary School Rated A
- Patio
- Forced Air Heating and Cooling System
About This Home
As of July 2025Multiple offers received. Seller requesting highest and best by 9pm Sunday June 15th. The sellers plan on making a decision Monday June 16th. Seller preferred July 15th closing date. Stunning 3 bedroom, 4 bathroom end unit with 3,576 finished sq ft and scenic views. Features: Wayzata schools, 3 gas fireplaces, 2 owners suites, oversized 30x21 heated garage, vaulted ceilings, covered 30x8 rear patio, walk in closets, spacious updated kitchen, 30x8 sun room with panoramic views, new large capacity AC 2022, new driveway 2024, new two zone furnace 2022, new water heater 2023, new carpet upper bedroom carpet 2022, new upper level wood flooring 2022, new garage door 2024, new paver side walk 2024, complete renovation of 2nd on suite bathroom 2020, Anderson windows, granite counters, cherry wood cabinets and more! Conveniently located next to miles of trails, walking distance to parks, restaurants, grocery stores, theaters, Hilde Performance Center, Creek Center, Ice Arena, and Lifetime Fitness. Abundant wildlife including deer, eagles, owls, coyotes, turkeys, geese, and ducks all viewed through windows on 3 sides of the home. *** Home recently appraised for $630,000 ***
Townhouse Details
Home Type
- Townhome
Est. Annual Taxes
- $5,254
Year Built
- Built in 1982
Lot Details
- 3,920 Sq Ft Lot
- Lot Dimensions are 38x122
HOA Fees
- $300 Monthly HOA Fees
Parking
- 2 Car Attached Garage
Interior Spaces
- 3,576 Sq Ft Home
- 2-Story Property
- Entrance Foyer
- Family Room with Fireplace
- 3 Fireplaces
- Living Room with Fireplace
- Dining Room
- Basement
Kitchen
- Range
- Microwave
- Freezer
- Dishwasher
- Wine Cooler
- Disposal
Bedrooms and Bathrooms
- 3 Bedrooms
- Fireplace in Primary Bedroom
Laundry
- Dryer
- Washer
Additional Features
- Patio
- Forced Air Heating and Cooling System
Community Details
- Association fees include lawn care, ground maintenance
- Parkbrooke Association, Phone Number (612) 581-1817
- Garrison Parkbrooke Subdivision
Listing and Financial Details
- Assessor Parcel Number 1611822340009
Ownership History
Purchase Details
Home Financials for this Owner
Home Financials are based on the most recent Mortgage that was taken out on this home.Purchase Details
Home Financials for this Owner
Home Financials are based on the most recent Mortgage that was taken out on this home.Similar Homes in Plymouth, MN
Home Values in the Area
Average Home Value in this Area
Purchase History
| Date | Type | Sale Price | Title Company |
|---|---|---|---|
| Warranty Deed | $650,000 | Executive Title | |
| Deed | $290,000 | Rels Title |
Mortgage History
| Date | Status | Loan Amount | Loan Type |
|---|---|---|---|
| Previous Owner | $119,000 | Commercial | |
| Previous Owner | $175,000 | Credit Line Revolving | |
| Previous Owner | $56,174 | Credit Line Revolving | |
| Previous Owner | $165,000 | New Conventional |
Property History
| Date | Event | Price | Change | Sq Ft Price |
|---|---|---|---|---|
| 07/15/2025 07/15/25 | Sold | $650,000 | +8.9% | $182 / Sq Ft |
| 06/16/2025 06/16/25 | Pending | -- | -- | -- |
| 06/12/2025 06/12/25 | For Sale | $597,000 | -- | $167 / Sq Ft |
Tax History Compared to Growth
Tax History
| Year | Tax Paid | Tax Assessment Tax Assessment Total Assessment is a certain percentage of the fair market value that is determined by local assessors to be the total taxable value of land and additions on the property. | Land | Improvement |
|---|---|---|---|---|
| 2023 | $5,091 | $473,600 | $65,000 | $408,600 |
| 2022 | $4,530 | $425,000 | $45,000 | $380,000 |
| 2021 | $4,498 | $371,000 | $45,000 | $326,000 |
| 2020 | $4,349 | $370,000 | $50,000 | $320,000 |
| 2019 | $4,347 | $349,000 | $98,000 | $251,000 |
| 2018 | $4,297 | $349,000 | $98,000 | $251,000 |
| 2017 | $4,253 | $339,000 | $95,000 | $244,000 |
| 2016 | $4,140 | $322,000 | $90,000 | $232,000 |
| 2015 | $4,221 | $320,500 | $90,000 | $230,500 |
| 2014 | -- | $290,700 | $100,000 | $190,700 |
Agents Affiliated with this Home
-

Seller's Agent in 2025
Dave Doran
eXp Realty
(651) 246-8987
4 in this area
151 Total Sales
-

Buyer's Agent in 2025
Leslie Bork
Edina Realty, Inc.
(612) 396-0232
1 in this area
8 Total Sales
-

Buyer Co-Listing Agent in 2025
Lezlie Bork
Edina Realty, Inc.
(612) 396-3887
7 in this area
43 Total Sales
Map
Source: NorthstarMLS
MLS Number: 6736044
APN: 16-118-22-34-0009
- 3948 Orchid Ln N
- 3875 Niagara Ln N
- 3850 Plymouth Blvd Unit 318
- 3850 Plymouth Blvd Unit 204
- 3850 Plymouth Blvd Unit 212
- 14825 41st Ave N
- 3870 Harbor Ln N
- 4105 Terraceview Ln N
- 3670 Yuma Ln N
- 15005 31st Ave N
- 4355 Harbor Ln N
- 4155 Yuma Ln N
- 15815 43rd Place N
- 15810 43rd Place N
- 4171 Yuma Ln N
- 14887 45th Ave N
- 3725 Archer Ln N
- 4185 Yuma Ln N
- 4508 Quantico Ln N
- 14320 44th Ave N
