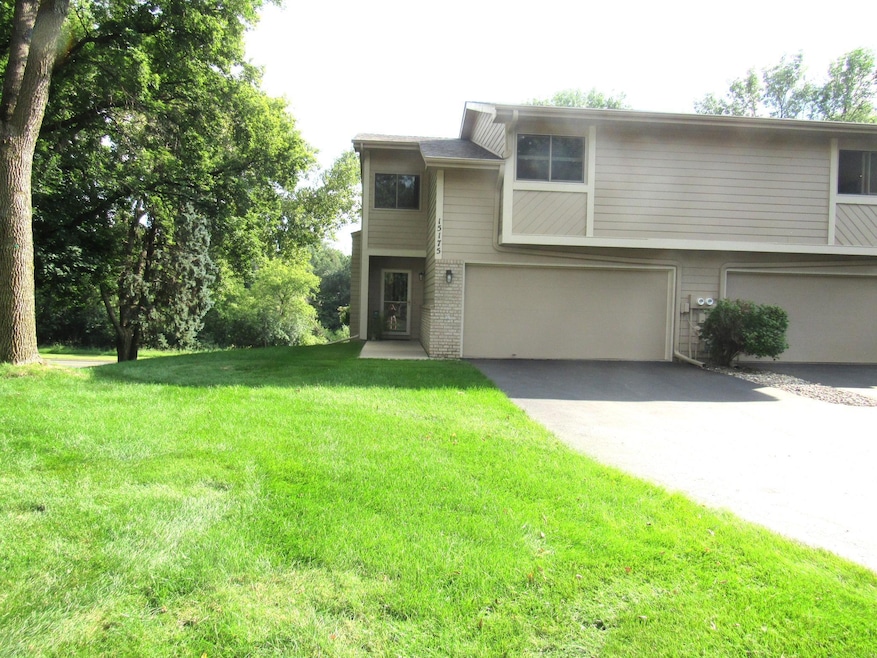
15175 Patricia Ct Eden Prairie, MN 55346
Estimated payment $2,441/month
Highlights
- Deck
- 1 Fireplace
- Soaking Tub
- Forest Hills Elementary School Rated A
- 2 Car Attached Garage
- Living Room
About This Home
This end unit townhome is wonderful inside & out. One of the best locations within the complex for fantastic views from the deck & patio. Wonderful kitchen with every amenity (please click on the pictures for a full view & a list of amenities), main bath w/a deep soaking spa tub, dual sinks & a huge linen closet w/inserts. Huge primary bedroom w/a spacious walk-in closet. The lower level has a family room that walks out to the patio. There is a good sized bedroom w/a day window, nice 3/4 bath, laundry & a huge storage area under the stairs. Many updates since 2020 inc. all carpet, most of the interior painted, new main floor patio doors 2020 w/a motorized shade 2021, Closets By Design front entry closet, hot water heater 2021, main bath faucets 11/22, lower level bath faucet 12/23, garage door opener 11/20, garage track, rollers & springs 2023. Granite & ceramic finishes throughout the home along with soft neutral colors makes this home very special. New siding & exterior lighting. An extra bonus: this home is clean!!
Open House Schedule
-
Sunday, September 07, 20251:00 to 3:00 pm9/7/2025 1:00:00 PM +00:009/7/2025 3:00:00 PM +00:00Fantastic updated 3 BR/2 BA end unit in the best spot in the complex! Updated kitchen w/every amenity, 4 piece main bath w/deep jetted soaking tub, composite deck overlooking trees & well maintained lawn. Patio doors to lower patio. Super clean unit!Add to Calendar
Townhouse Details
Home Type
- Townhome
Est. Annual Taxes
- $3,663
Year Built
- Built in 1992
Lot Details
- 3,920 Sq Ft Lot
- Lot Dimensions are 40x81x36x12x99
HOA Fees
- $325 Monthly HOA Fees
Parking
- 2 Car Attached Garage
- Tuck Under Garage
- Insulated Garage
- Garage Door Opener
Home Design
- Split Level Home
Interior Spaces
- 1 Fireplace
- Entrance Foyer
- Family Room
- Living Room
- Washer
Kitchen
- Range
- Microwave
- Dishwasher
- Disposal
Bedrooms and Bathrooms
- 3 Bedrooms
- Soaking Tub
Finished Basement
- Partial Basement
- Drain
- Natural lighting in basement
Outdoor Features
- Deck
Utilities
- Forced Air Heating and Cooling System
- Underground Utilities
- Cable TV Available
Community Details
- Association fees include maintenance structure, hazard insurance, lawn care, ground maintenance, trash, snow removal
- Evenvale Glen Townhouse Assc. Association, Phone Number (952) 210-3809
- Donnays Edenvale 2Nd Add Subdivision
Listing and Financial Details
- Assessor Parcel Number 0411622420156
Map
Home Values in the Area
Average Home Value in this Area
Tax History
| Year | Tax Paid | Tax Assessment Tax Assessment Total Assessment is a certain percentage of the fair market value that is determined by local assessors to be the total taxable value of land and additions on the property. | Land | Improvement |
|---|---|---|---|---|
| 2023 | $3,546 | $322,500 | $71,600 | $250,900 |
| 2022 | $3,261 | $316,600 | $87,100 | $229,500 |
| 2021 | $2,811 | $277,200 | $76,300 | $200,900 |
| 2020 | $2,779 | $244,400 | $70,000 | $174,400 |
| 2019 | $2,467 | $235,100 | $67,400 | $167,700 |
| 2018 | $2,374 | $209,400 | $60,000 | $149,400 |
| 2017 | $2,327 | $191,700 | $36,600 | $155,100 |
| 2016 | $2,347 | $191,700 | $36,600 | $155,100 |
| 2015 | $2,234 | $177,600 | $33,900 | $143,700 |
| 2014 | -- | $167,600 | $32,000 | $135,600 |
Property History
| Date | Event | Price | Change | Sq Ft Price |
|---|---|---|---|---|
| 08/29/2025 08/29/25 | For Sale | $335,000 | -- | $195 / Sq Ft |
Purchase History
| Date | Type | Sale Price | Title Company |
|---|---|---|---|
| Warranty Deed | $317,500 | Rg Title | |
| Warranty Deed | $317,500 | Lp Title Llc |
Mortgage History
| Date | Status | Loan Amount | Loan Type |
|---|---|---|---|
| Open | $232,500 | New Conventional | |
| Closed | $232,500 | New Conventional |
Similar Homes in Eden Prairie, MN
Source: NorthstarMLS
MLS Number: 6780425
APN: 04-116-22-42-0156
- 15188 Patricia Ct
- 6700 Doriann Ct
- 15527 Michele Ln
- 6991 Edenvale Blvd
- 7013 Springhill Cir
- 6468 Kurtz Ln
- 6208 Eden Prairie Rd
- 7372 Howard Ln
- 14271 Bedford Dr
- 15423 Boulder Creek Dr
- 16629 S Manor Rd
- 7300 Prairie View Dr
- St. Croix Plan at Eden Ridge - Fieldstone Favorites
- Parkdale Plan at Eden Ridge - Fieldstone Favorites
- McKenna Plan at Eden Ridge - Fieldstone Favorites
- Monroe Plan at Eden Ridge - Fieldstone Favorites
- Mayberry Plan at Eden Ridge - Fieldstone Favorites
- Marquette Plan at Eden Ridge - Fieldstone Favorites
- Majestic Plan at Eden Ridge - Fieldstone Favorites
- Macalaster Plan at Eden Ridge - Fieldstone Favorites
- 6668 Kara Dr
- 6312 Kutcher Ln
- 6310 Kutcher Ln
- 7365 Howard Ln
- 7311 Penny Hill Rd
- 6502 Kingfisher Ln
- 14247 Valley View Rd
- 13670 Valley View Rd
- 14301 Martin Dr
- 6561 Promontory Dr
- 16315 Wagner Way
- 13525 Zenith Ln
- 7250 Bagpipe Blvd
- 7340 Bagpipe Blvd
- 8075 Eden Prairie Rd
- 13570 Technology Dr Unit 2301
- 13570 Technology Dr Unit 2222
- 13580 Technology Dr Unit 3110
- 17711 Creek Ridge Pass
- 5709 Rowland Rd






