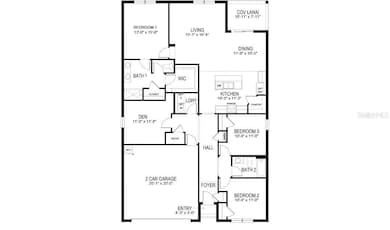
15177 Buswell Ave Port Charlotte, FL 33953
Estimated payment $1,712/month
Highlights
- Under Construction
- Ranch Style House
- Great Room
- Open Floorplan
- High Ceiling
- Solid Surface Countertops
About This Home
Under Construction. The Cali floor plan offers 1,828 square feet of comfort and modern living boasting four bedrooms, two bathrooms and a two car garage. The thoughtfully designed kitchen features Silestone Quartz countertops, 36" whit cabinets and a Whirlpool stainless steel appliance package including Refrigerator. Other exceptional interior features include a Smart Home Technology package, Whirlpool washer and dryer, faux wood blinds on the windows, beautiful 6 x 24 plank tile throughout and calming carpet in the bedrooms. Appealing exterior features include a paver lanai and driveway and an irrigation system to keep your landscaped lawn beautiful all year round. Conveniently located near shopping, restaurants, Charlotte Sports Park, and beaches.
Listing Agent
DR HORTON REALTY SW FL LLC Brokerage Phone: 239-338-8986 License #3154477 Listed on: 07/14/2025

Home Details
Home Type
- Single Family
Est. Annual Taxes
- $536
Year Built
- Built in 2025 | Under Construction
Lot Details
- 10,000 Sq Ft Lot
- Lot Dimensions are 80x125
- Northwest Facing Home
- Irrigation Equipment
- Landscaped with Trees
- Property is zoned RSF 3.5
Parking
- 2 Car Attached Garage
- Garage Door Opener
Home Design
- Home is estimated to be completed on 9/30/25
- Ranch Style House
- Slab Foundation
- Shingle Roof
- Block Exterior
- Stucco
Interior Spaces
- 1,828 Sq Ft Home
- Open Floorplan
- High Ceiling
- Shutters
- Blinds
- Sliding Doors
- Great Room
- Family Room Off Kitchen
- Dining Room
Kitchen
- Range
- Microwave
- Ice Maker
- Dishwasher
- Solid Surface Countertops
Flooring
- Brick
- Carpet
- Ceramic Tile
Bedrooms and Bathrooms
- 4 Bedrooms
- Walk-In Closet
- 2 Full Bathrooms
Laundry
- Laundry Room
- Dryer
- Washer
Home Security
- Smart Home
- Hurricane or Storm Shutters
- Fire and Smoke Detector
Outdoor Features
- Covered Patio or Porch
- Exterior Lighting
- Rain Gutters
- Private Mailbox
Utilities
- Central Air
- Heating Available
- Thermostat
- Underground Utilities
- Electric Water Heater
- Septic Tank
- High Speed Internet
- Cable TV Available
Community Details
- No Home Owners Association
- Built by DR Horton
- Peachland Subdivision, Cali Floorplan
- Peachland Place Community
Listing and Financial Details
- Home warranty included in the sale of the property
- Visit Down Payment Resource Website
- Legal Lot and Block 30 / 2408
- Assessor Parcel Number 402103380005
Map
Home Values in the Area
Average Home Value in this Area
Tax History
| Year | Tax Paid | Tax Assessment Tax Assessment Total Assessment is a certain percentage of the fair market value that is determined by local assessors to be the total taxable value of land and additions on the property. | Land | Improvement |
|---|---|---|---|---|
| 2024 | $581 | $13,600 | $13,600 | -- |
| 2023 | $581 | $15,300 | $15,300 | $0 |
| 2022 | $461 | $13,175 | $13,175 | $0 |
| 2021 | $404 | $4,675 | $4,675 | $0 |
| 2020 | $395 | $4,675 | $4,675 | $0 |
| 2019 | $392 | $4,675 | $4,675 | $0 |
| 2018 | $379 | $4,250 | $4,250 | $0 |
| 2017 | $370 | $3,808 | $3,808 | $0 |
| 2016 | $363 | $3,400 | $0 | $0 |
| 2015 | $365 | $3,468 | $0 | $0 |
| 2014 | $260 | $3,264 | $0 | $0 |
Property History
| Date | Event | Price | Change | Sq Ft Price |
|---|---|---|---|---|
| 08/08/2025 08/08/25 | Sold | $306,595 | 0.0% | $168 / Sq Ft |
| 08/05/2025 08/05/25 | Off Market | $306,595 | -- | -- |
| 07/31/2025 07/31/25 | For Sale | $306,595 | -- | $168 / Sq Ft |
Purchase History
| Date | Type | Sale Price | Title Company |
|---|---|---|---|
| Warranty Deed | $135,500 | Dhi Title Of Florida | |
| Warranty Deed | $100 | Victory Title | |
| Warranty Deed | $11,000 | New Title Company Name | |
| Warranty Deed | $3,000 | La Title Solutions Llc | |
| Warranty Deed | $4,000 | None Available | |
| Warranty Deed | $75,000 | St Lucie Title Services Inc | |
| Warranty Deed | $10,500 | -- | |
| Warranty Deed | -- | -- |
Similar Homes in Port Charlotte, FL
Source: Stellar MLS
MLS Number: C7512359
APN: 402103380005
- 15168 Chamberlain Blvd
- 15160 Buswell Ave
- 15152 Gulistan Ave
- 15082 Community Ave
- 15201 Community Ave
- 1234 Lotus St
- 15248 Malcolm Ave
- 15099 Community Ave
- 15247 Faulkner Ave
- 15105 Faulkner Ave
- 1025 Beach St
- 15232 Faulkner Ave
- 618 Lomond Dr
- 15256 Faulkner Ave
- 15074 Faulkner Ave
- 725 Clearview Dr
- 469 Border St
- 1077 Border St
- 15090 Rebecca Ave
- 509 Clearview Dr

