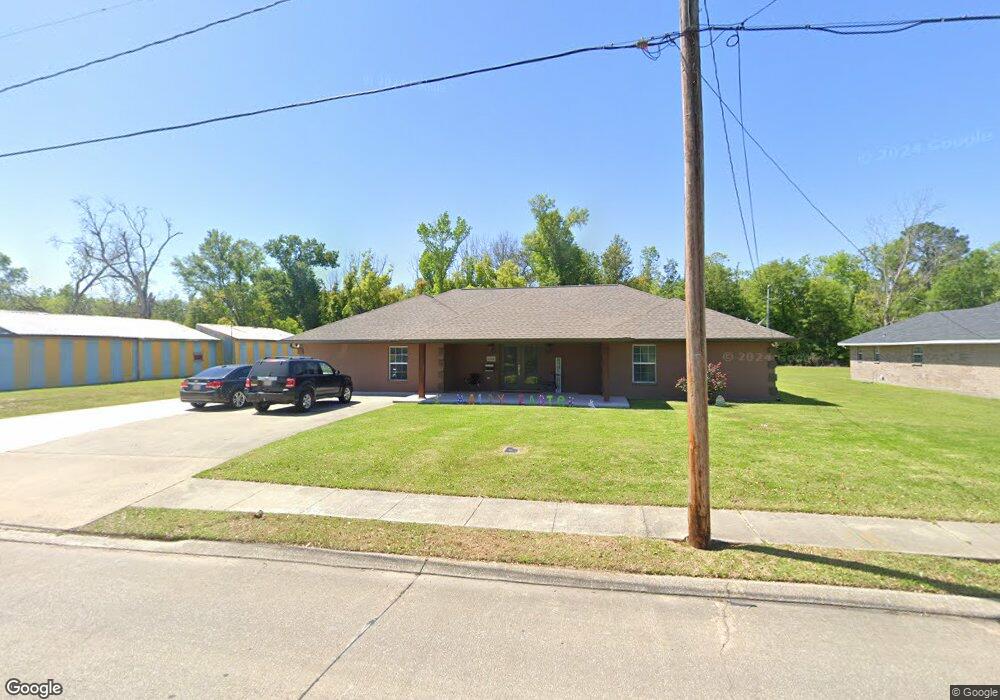1518 6th Ave Lake Charles, LA 70601
Estimated Value: $150,000 - $256,000
Highlights
- Custom Home
- Open Floorplan
- Granite Countertops
- Updated Kitchen
- High Ceiling
- No HOA
About This Home
As of May 2023If you have not scheduled a showing on this beauty, you are missing out! If you desire a completely remodeled and spacious home, look no further! This traditional style home offers more than 2700 sqf of living area as well as 4900 sqf total area! That's right! It's equipped with a 3-car garage, a storage building, a beautiful patio and front porch! The space for entertainment is endless! The patio is equipped with beautiful outdoor fans and has a cable outlet; perfect timing for football season! Not sure if you'll want to leave such an oasis, but if you have to, it is centrally located allowing easy access to many shopping centers and hospitals. Did I mention the LARGE kitchen? The chef's kitchen is truly designed for a chef; offering a massive stainless commercial stove, stainless dishwasher, built-in microwave, granite countertops, and a large island! As I'm sure you've now discovered everything in this home is LARGE, including the primary bedroom and en suite which offers a soak tub and walk-in shower! The neighborhood is very quiet and established, however most families like the extra layer of protection when relocating to any new area. As if it can get any better, this beauty comes with 5 outdoor security cameras. Schedule your showing today!!
Home Details
Home Type
- Single Family
Est. Annual Taxes
- $905
Year Built
- 2006
Lot Details
- 0.37 Acre Lot
- Front Yard
Parking
- 3 Car Attached Garage
- 3 Carport Spaces
- Driveway
- Open Parking
Home Design
- Custom Home
- Traditional Architecture
- Brick Exterior Construction
- Shingle Roof
- Stucco
Interior Spaces
- Open Floorplan
- Crown Molding
- High Ceiling
- Ceiling Fan
- Recessed Lighting
- Double Door Entry
- Storage
- Home Security System
Kitchen
- Updated Kitchen
- Gas Oven
- Gas Range
- Microwave
- Dishwasher
- Kitchen Island
- Granite Countertops
Bedrooms and Bathrooms
- 0.5 Bathroom
- Bathtub with Shower
- Separate Shower
Outdoor Features
- Outdoor Storage
- Brick Porch or Patio
Schools
- Pearl Watson Elementary School
- Molo Middle School
- Washington-Marion High School
Utilities
- Central Heating and Cooling System
- Heating System Uses Natural Gas
- Natural Gas Connected
- Water Heater
- Cable TV Available
Additional Features
- Energy-Efficient Appliances
- City Lot
Community Details
- No Home Owners Association
- Sallier Onezine Subdivision
Ownership History
Purchase Details
Home Financials for this Owner
Home Financials are based on the most recent Mortgage that was taken out on this home.Purchase Details
Purchase Details
Home Financials for this Owner
Home Financials are based on the most recent Mortgage that was taken out on this home.Home Values in the Area
Average Home Value in this Area
Purchase History
| Date | Buyer | Sale Price | Title Company |
|---|---|---|---|
| Mcneely Deshun J | $256,000 | Wfg National Title | |
| Mearidy Otis | $20,000 | None Available | |
| Pierfax Mearidy Otis Phillip | -- | None Available |
Mortgage History
| Date | Status | Borrower | Loan Amount |
|---|---|---|---|
| Open | Mcneely Deshun J | $243,200 | |
| Previous Owner | Pierfax Mearidy Otis Phillip | $100,000 |
Property History
| Date | Event | Price | List to Sale | Price per Sq Ft |
|---|---|---|---|---|
| 05/10/2023 05/10/23 | Sold | -- | -- | -- |
| 03/17/2023 03/17/23 | Pending | -- | -- | -- |
| 08/10/2022 08/10/22 | For Sale | $285,000 | -- | $105 / Sq Ft |
Tax History Compared to Growth
Tax History
| Year | Tax Paid | Tax Assessment Tax Assessment Total Assessment is a certain percentage of the fair market value that is determined by local assessors to be the total taxable value of land and additions on the property. | Land | Improvement |
|---|---|---|---|---|
| 2024 | $905 | $14,450 | $1,440 | $13,010 |
| 2023 | $905 | $14,060 | $1,050 | $13,010 |
| 2022 | $1,618 | $14,060 | $1,050 | $13,010 |
| 2021 | $213 | $14,060 | $1,050 | $13,010 |
| 2020 | $1,646 | $12,720 | $1,010 | $11,710 |
| 2019 | $1,880 | $13,980 | $970 | $13,010 |
| 2018 | $213 | $13,980 | $970 | $13,010 |
| 2017 | $1,588 | $13,980 | $970 | $13,010 |
| 2016 | $1,580 | $13,980 | $970 | $13,010 |
| 2015 | $1,580 | $13,980 | $970 | $13,010 |
Map
Source: Southwest Louisiana Association of REALTORS®
MLS Number: SWL22006354
APN: 01346387
