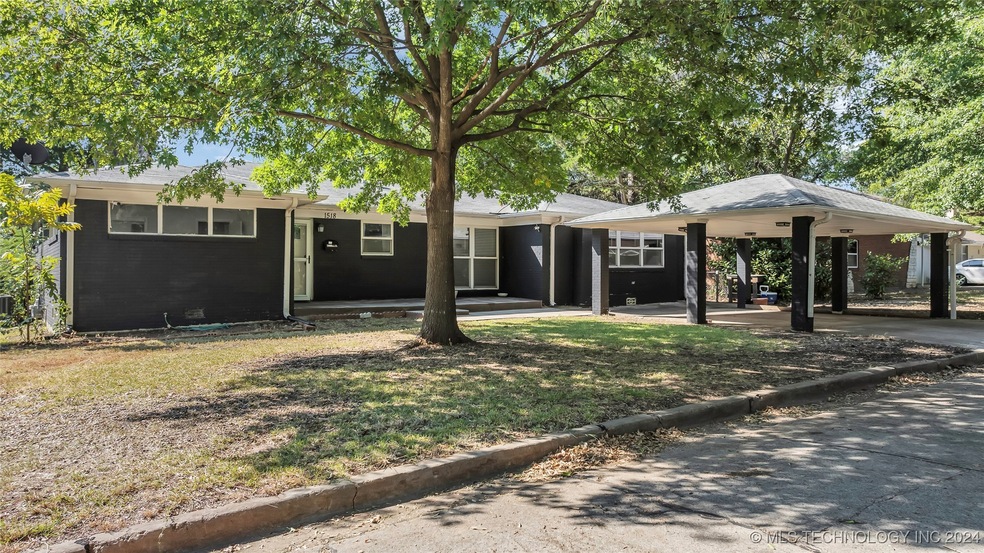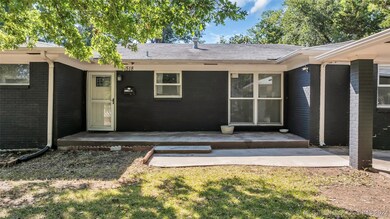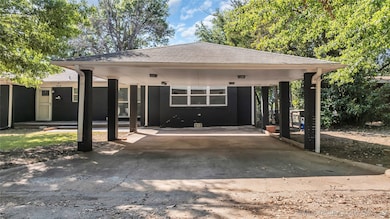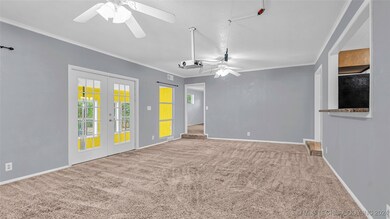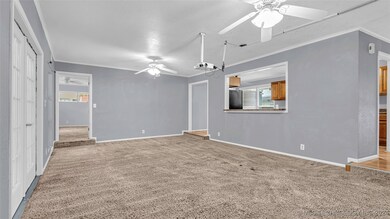
1518 7th Ave SW Ardmore, OK 73401
Highlights
- Outdoor Fireplace
- No HOA
- Storm Windows
- High Ceiling
- Enclosed patio or porch
- Tankless Water Heater
About This Home
As of November 2024Ready for a house with charm and the magic of possibilities? Look no further! This delightful three-bedroom, two-bathroom home offers spacious living with 2149 square feet ready for your loving touch and vision. Imagine transforming the primary bedroom into your peaceful haven or turning that big backyard into a garden oasis or the ultimate BBQ spot—hello, summer parties! Nestled in a friendly neighborhood near Plainview High School, makes morning school runs a breeze. The enclosed porch is perfect for sipping your morning coffee or enjoying a cozy evening. Plus, the carport saves the day during those unexpected Oklahoma showers. Whether you're a renovation enthusiast or looking for a home that grows with you, this property packs plenty of potentials. So why wait? Start planning your housewarming party; this home is ready to start its new chapter with you!
Last Agent to Sell the Property
Blankenship Real Estate License #209143 Listed on: 10/07/2024
Home Details
Home Type
- Single Family
Est. Annual Taxes
- $2,111
Year Built
- Built in 1954
Lot Details
- 0.39 Acre Lot
- Southwest Facing Home
- Chain Link Fence
Home Design
- Brick Exterior Construction
- Slab Foundation
- Wood Frame Construction
- Fiberglass Roof
- Asphalt
Interior Spaces
- 2,149 Sq Ft Home
- 1-Story Property
- High Ceiling
- Ceiling Fan
- Crawl Space
- Electric Dryer Hookup
Kitchen
- Electric Oven
- Range
- Dishwasher
- Laminate Countertops
Flooring
- Carpet
- Vinyl Plank
Bedrooms and Bathrooms
- 3 Bedrooms
- 2 Full Bathrooms
Home Security
- Storm Windows
- Storm Doors
Eco-Friendly Details
- Ventilation
Outdoor Features
- Enclosed patio or porch
- Outdoor Fireplace
- Fire Pit
- Shed
- Storm Cellar or Shelter
- Rain Gutters
Schools
- Charles Evans Elementary School
- Ardmore High School
Utilities
- Zoned Heating and Cooling
- Tankless Water Heater
- Phone Available
Community Details
- No Home Owners Association
- Ardmore City Tracts Subdivision
Ownership History
Purchase Details
Home Financials for this Owner
Home Financials are based on the most recent Mortgage that was taken out on this home.Purchase Details
Home Financials for this Owner
Home Financials are based on the most recent Mortgage that was taken out on this home.Purchase Details
Home Financials for this Owner
Home Financials are based on the most recent Mortgage that was taken out on this home.Purchase Details
Purchase Details
Purchase Details
Home Financials for this Owner
Home Financials are based on the most recent Mortgage that was taken out on this home.Purchase Details
Home Financials for this Owner
Home Financials are based on the most recent Mortgage that was taken out on this home.Purchase Details
Home Financials for this Owner
Home Financials are based on the most recent Mortgage that was taken out on this home.Similar Homes in Ardmore, OK
Home Values in the Area
Average Home Value in this Area
Purchase History
| Date | Type | Sale Price | Title Company |
|---|---|---|---|
| Warranty Deed | $185,000 | Stewart Title | |
| Warranty Deed | $178,000 | Stewart Title | |
| Quit Claim Deed | -- | Stewart Title | |
| Warranty Deed | $899,000 | Stewart Title | |
| Warranty Deed | $899,000 | Stewart Title | |
| Quit Claim Deed | -- | None Available | |
| Quit Claim Deed | -- | None Available | |
| Warranty Deed | $139,000 | None Available | |
| Joint Tenancy Deed | $28,000 | -- | |
| Joint Tenancy Deed | $28,000 | -- |
Mortgage History
| Date | Status | Loan Amount | Loan Type |
|---|---|---|---|
| Open | $135,000 | New Conventional | |
| Previous Owner | $174,775 | FHA | |
| Previous Owner | $100,710 | No Value Available | |
| Previous Owner | $115,406 | Unknown | |
| Previous Owner | $10,180 | Unknown | |
| Previous Owner | $79,792 | Purchase Money Mortgage | |
| Previous Owner | $79,792 | Purchase Money Mortgage |
Property History
| Date | Event | Price | Change | Sq Ft Price |
|---|---|---|---|---|
| 11/12/2024 11/12/24 | Sold | $185,000 | +827.3% | $86 / Sq Ft |
| 10/21/2024 10/21/24 | Pending | -- | -- | -- |
| 10/07/2024 10/07/24 | For Sale | $19,950 | -88.8% | $9 / Sq Ft |
| 05/16/2022 05/16/22 | Sold | $178,000 | 0.0% | $83 / Sq Ft |
| 05/16/2022 05/16/22 | Sold | $178,000 | +2.3% | $83 / Sq Ft |
| 04/14/2022 04/14/22 | For Sale | $174,000 | -2.2% | $81 / Sq Ft |
| 04/12/2022 04/12/22 | Pending | -- | -- | -- |
| 03/29/2022 03/29/22 | Off Market | $178,000 | -- | -- |
| 03/28/2022 03/28/22 | Off Market | $178,000 | -- | -- |
| 03/07/2022 03/07/22 | Price Changed | $174,000 | -10.8% | $81 / Sq Ft |
| 03/02/2022 03/02/22 | For Sale | $195,000 | 0.0% | $91 / Sq Ft |
| 03/02/2022 03/02/22 | Pending | -- | -- | -- |
| 02/14/2022 02/14/22 | For Sale | $195,000 | +34.5% | $91 / Sq Ft |
| 04/15/2020 04/15/20 | Sold | $145,000 | -12.1% | $67 / Sq Ft |
| 11/15/2019 11/15/19 | Pending | -- | -- | -- |
| 11/15/2019 11/15/19 | For Sale | $164,900 | -- | $77 / Sq Ft |
Tax History Compared to Growth
Tax History
| Year | Tax Paid | Tax Assessment Tax Assessment Total Assessment is a certain percentage of the fair market value that is determined by local assessors to be the total taxable value of land and additions on the property. | Land | Improvement |
|---|---|---|---|---|
| 2024 | $2,239 | $22,428 | $1,643 | $20,785 |
| 2023 | $2,239 | $21,360 | $1,627 | $19,733 |
| 2022 | $1,617 | $16,911 | $1,714 | $15,197 |
| 2021 | $1,625 | $16,106 | $1,714 | $14,392 |
| 2020 | $1,525 | $15,339 | $2,340 | $12,999 |
| 2019 | $1,490 | $15,347 | $2,340 | $13,007 |
| 2018 | $1,493 | $15,120 | $2,106 | $13,014 |
| 2017 | $1,396 | $15,271 | $2,106 | $13,165 |
| 2016 | $1,439 | $15,436 | $2,106 | $13,330 |
| 2015 | $1,281 | $16,680 | $1,020 | $15,660 |
| 2014 | $661 | $7,384 | $1,020 | $6,364 |
Agents Affiliated with this Home
-
L
Seller's Agent in 2024
Logan Blankenship
Blankenship Real Estate
(405) 651-3242
19 Total Sales
-

Seller's Agent in 2022
Daniel Perry
Elite Property &Consulting LLC
(580) 678-2365
36 Total Sales
-
K
Buyer's Agent in 2022
Kaitlyn Gibson
1 Oak Real Estate Co
(580) 222-8936
97 Total Sales
-
N
Buyer's Agent in 2022
Non MLS Member
-

Seller's Agent in 2020
Candace Storms
White Buffalo Realty, Inc.
(580) 678-2365
63 Total Sales
-

Seller Co-Listing Agent in 2020
Claudia Kittrell
Claudia & Carolyn Realty Group
(580) 220-9800
235 Total Sales
Map
Source: MLS Technology
MLS Number: 2435545
APN: 1990-36-04S-01E-4-003-00
- 912 P St SW
- 924 Manor Mall
- 1616 6th Ave SW
- 711 N St SW
- 1800 SW 6th St
- 624 Sunset Dr SW
- 407 S Commerce St
- 1414 3rd Ave SW
- 1203 SW 4th
- 835 Sunset Ct
- 532 Hammers Rd
- 814 Pershing Dr E
- 1831 Sunset Park Terrace
- 1317 3rd Ave SW
- 1703 3rd Ave SW
- 505 Hammers Rd
- 1804 Stanley St SW
- 420 K St SW
- 816 Harbin Dr
- 1223 Stanley St SW
