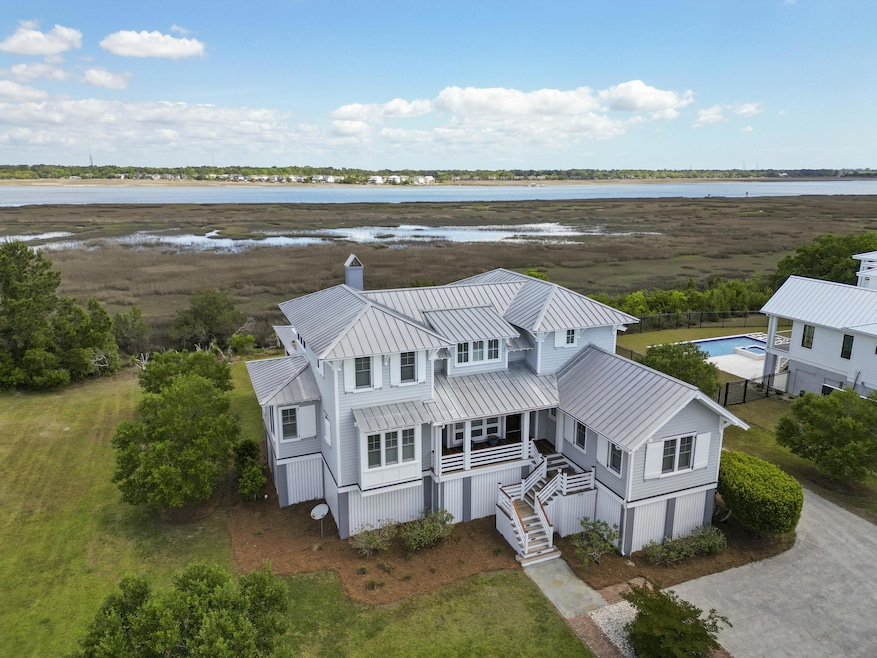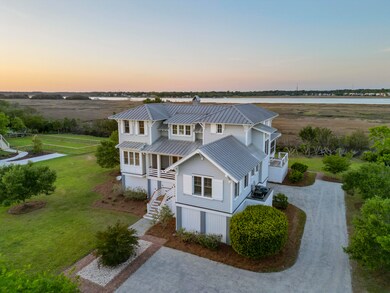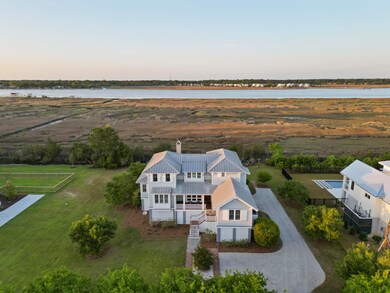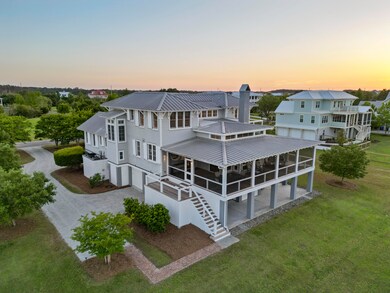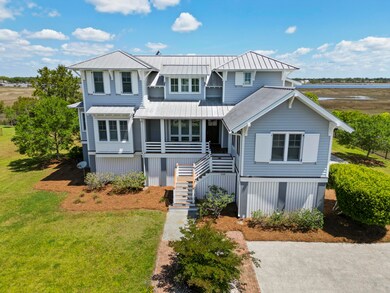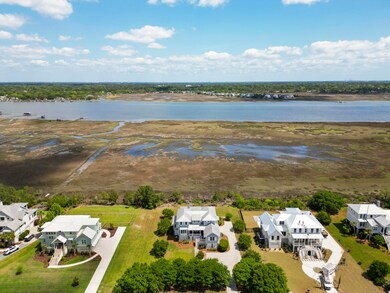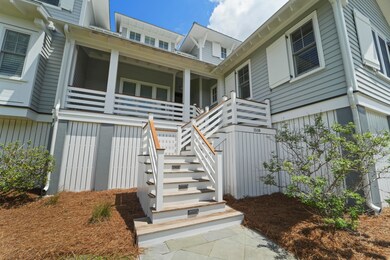
1518 Bower Ln Johns Island, SC 29455
Estimated payment $15,728/month
Highlights
- Boat Dock
- 0.66 Acre Lot
- Clubhouse
- River Front
- Craftsman Architecture
- Deck
About This Home
Welcome to 1518 Bower Lane, a stunning Beau Clowney custom designed home nestled in the heart of Rushland Plantation overlooking the Stono River with panoramic views from every window. Nestled on a large lot this exquisite truly custom-built home offers breathtaking scenic views, seamlessly blending timeless architectural sophistication with the charm of Lowcountry living. With over 4,200 sq ft of thoughtfully curated space, every room was crafted and designed and customized to highlight the design features. With expansive outdoor space and over 1000sf of screened porch you can spend all of your time harmonizing with nature. Rushland Plantation offers top-tier community amenities including a neighborhood pool, playground, grand pavilion and deepwater dock on the Stono River!This exceptional home provides the ultimate retreat, just a short drive from Downtown Charleston and Kiawah!As you walk up the front steps onto the large front porch, note the custom Ipe decking and stairs, as well as custom handrails. Step inside to find Brazilian cherry hardwood floors throughout, finished in a rich black stain with a durable polyurethane finish, complemented by varying ceiling heights that add architectural texture and depth to every room. Flooded with natural light, the home's flexible floor plan creates an inviting and versatile living experience, showcasing Beau Clowney's signature style with intentional symmetry offset by thoughtful asymmetry, such as strategically placed corner windows. The grand dining room with vaulted ceilings is the center piece for this beautiful design and flows seamlessly into the living room that overlooks the rear porches and river highlighted by large transom windows at ceiling level maximizing natural light. The living room centers around a fireplace wrapped in honed Carrara marble slabs, creating a warm, inviting gathering space perfect for entertaining guests and family. The kitchen is a chef's dream, featuring Thermador gas range and oven, Thermador custom refrigerator and freezer, wine refrigerator, a large marble island and backsplash clad in honed Calacatta Gold marble, polished black granite perimeter counters, and a full walk-in pantry with matching granite finishes. You will love the custom port window above the kitchen sink that overlooks the river! There are three sets of stunning mahogany doors leading from the living room and also the kitchen on the expansive rear porch, finished with Ipe flooring and sweeping views from left to right. There is also a side deck off of the screen porch that offers a gas pre-run and is the perfect place to grill out for all of your occasions!The Primary suite is located on the main level and features high ceilings, large windows with plantation shutters and another set of mahogany doors leading to the rear screened porch. This spacious primary suite offers two walk-in closets with custom shelving and drawers, a grand ensuite bathroom featuring a large soaking tub and custom marble tiled glass shower, dual vanities finished in marble and ample additional closet space. The nearby laundry area is thoughtfully designed for both function and elegance, with black granite surfaces, custom closets and hanging areas. Additionally, on the main level is another bedroom with a full en suite bathroom featuring marble vanity, marble tiled shower, large closet and custom built-ins on the main wall. A powder room off the main living area adds a touch of luxury with beveled white marble tile walls, a sleek marble sink, custom light fixture and a polished black granite countertop. You will find easy access from the finished mud room in the garage to the main level via the elevator.As you make your way upstairs you will find a stunning large landing with a custom built desk, multiple built-ins and continued architectural features with open areas overlooking the dining room and living room. There is also a large guest bedroom situated at the top of the stairs and offering expansive views of the Stono as well as a full ensuite bath with marble vanity and floor to ceiling tile in the shower tub and a large walk in closet. As you make your way through the loft landing area you will find a secondary primary suite offering a true retreat, complete with a spa-like bath featuring slab Carrara marble vanity and a fully tiled shower in floor-to-ceiling tile. The bedroom also offers a walk out deck that overlooks the river as well.The outdoor spaces are equally stunning, featuring multiple Ipe decks and porches, including a beautifully stained rear deck. Ipe stairs lead up to the main living level, and a built-in Ipe bench at the garage-level mudroom entry adds both functionality and style. Landscape and hardscape surrounding the property was designed by Sheila Wertimer, noted Charleston landscape architect. A grove of crepe Myrtle trees offers privacy with a courtyard for guest parking. Every detail of this property, both inside and out, showcases the highest level of craftsmanship and design, reflecting the bespoke nature of this Beau Clowney masterpiece. All hurricane rated doors and windows on the entire home and a double seamed metal roof. The garage space offers two garage doors and room for multiple vehicles, toys, golf carts and anything else you may desire. The garage area was also designed to offer a workout area and there are multiple other areas that can be modified. There are several covered ground level patio areas with access from the garage which can make the perfect areas to maximize if a pool is added in the future.Rushland Plantation is a 500-acre waterfront community nestled along the Stono River on Johns Island. Residents enjoy access to three community docks, a clubhouse with a sparkling pool, scenic walking trails, and lush parks. The neighborhood's commitment to preserving natural habitats ensures a serene environment, making it a perfect blend of tranquility and convenience. Don't miss your chance to see this amazing property before it's gone!"
Home Details
Home Type
- Single Family
Est. Annual Taxes
- $4,673
Year Built
- Built in 2011
Lot Details
- 0.66 Acre Lot
- Property fronts a marsh
- River Front
- Cul-De-Sac
- Level Lot
HOA Fees
- $146 Monthly HOA Fees
Parking
- 3 Car Attached Garage
Home Design
- Craftsman Architecture
- Contemporary Architecture
- Traditional Architecture
- Raised Foundation
- Metal Roof
Interior Spaces
- 4,241 Sq Ft Home
- 2-Story Property
- Elevator
- Smooth Ceilings
- Cathedral Ceiling
- Ceiling Fan
- Gas Log Fireplace
- Window Treatments
- Entrance Foyer
- Family Room
- Living Room with Fireplace
- Home Office
- Utility Room with Study Area
- Laundry Room
Kitchen
- Eat-In Kitchen
- Built-In Electric Oven
- Gas Cooktop
- Dishwasher
- Kitchen Island
Flooring
- Wood
- Ceramic Tile
Bedrooms and Bathrooms
- 4 Bedrooms
- Walk-In Closet
- Garden Bath
Home Security
- Storm Windows
- Storm Doors
Outdoor Features
- Balcony
- Deck
- Screened Patio
- Separate Outdoor Workshop
- Front Porch
Schools
- Angel Oak Elementary School
- Haut Gap Middle School
- St. Johns High School
Utilities
- Central Air
- Heating Available
Community Details
Overview
- Rushland Plantation Subdivision
Amenities
- Clubhouse
Recreation
- Boat Dock
- Community Pool
- Park
- Trails
Map
Home Values in the Area
Average Home Value in this Area
Tax History
| Year | Tax Paid | Tax Assessment Tax Assessment Total Assessment is a certain percentage of the fair market value that is determined by local assessors to be the total taxable value of land and additions on the property. | Land | Improvement |
|---|---|---|---|---|
| 2024 | $4,673 | $36,650 | $0 | $0 |
| 2023 | $4,673 | $34,650 | $0 | $0 |
| 2022 | $4,158 | $34,650 | $0 | $0 |
| 2021 | $4,366 | $34,650 | $0 | $0 |
| 2020 | $4,531 | $34,650 | $0 | $0 |
| 2019 | $3,986 | $29,870 | $0 | $0 |
| 2017 | $3,845 | $31,870 | $0 | $0 |
| 2016 | $3,680 | $31,870 | $0 | $0 |
| 2015 | $3,807 | $31,870 | $0 | $0 |
| 2014 | $3,663 | $0 | $0 | $0 |
| 2011 | -- | $0 | $0 | $0 |
Property History
| Date | Event | Price | Change | Sq Ft Price |
|---|---|---|---|---|
| 06/17/2025 06/17/25 | Price Changed | $2,775,000 | -4.3% | $654 / Sq Ft |
| 05/01/2025 05/01/25 | For Sale | $2,899,990 | -- | $684 / Sq Ft |
Purchase History
| Date | Type | Sale Price | Title Company |
|---|---|---|---|
| Interfamily Deed Transfer | -- | -- | |
| Limited Warranty Deed | $250,000 | -- |
Similar Homes in the area
Source: CHS Regional MLS
MLS Number: 25011995
APN: 311-00-00-223
- 1515 Bower Ln
- 1500 Bower Ln
- 1604 Bernier Commons
- 1306 Chardon Commons
- 1705 Ancient Oaks Ln
- 2312 Rushland Landing Rd
- 1813 Rushland Grove Ln
- 1452 Mcpherson Landing
- 2428 Rushland Landing Rd
- 3107 S Shore Dr
- 3097 S Shore Dr
- 3095 S Shore Dr
- 1343 Headquarters Plantation Dr
- 359 Clayton Dr
- 3021 Rushland Mews
- 0 Fenwick Plantation Rd Unit 24026014
- 1527 River Rd
- 397 Parkdale Dr
- 166 River Breeze Dr Unit P166
- 1563 Headquarters Plantation Dr
- 1510 Regimental Ln
- 415 Parkdale Dr Unit 2A
- 1114 Santa Elena Way
- 529 Beechcraft St
- 60 Fenwick Hall Alley Unit 2210
- 60 Fenwick Hall Alley Unit 226
- 555 Linger Longer Dr
- 2936 Sugarberry Ln
- 2829 Sugarberry Ln
- 623 End St
- 1912 1st Dr
- 1728 Pinckney Park Dr Unit A
- 2815 Pottinger Dr
- 816 E Estates Blvd Unit B
- 816 E Estates Blvd Unit A
- 1843 Produce Ln
- 1823 Produce Ln
- 1779 Brittlebush Ln
- 1813 Produce Ln
- 1818 Produce Ln
