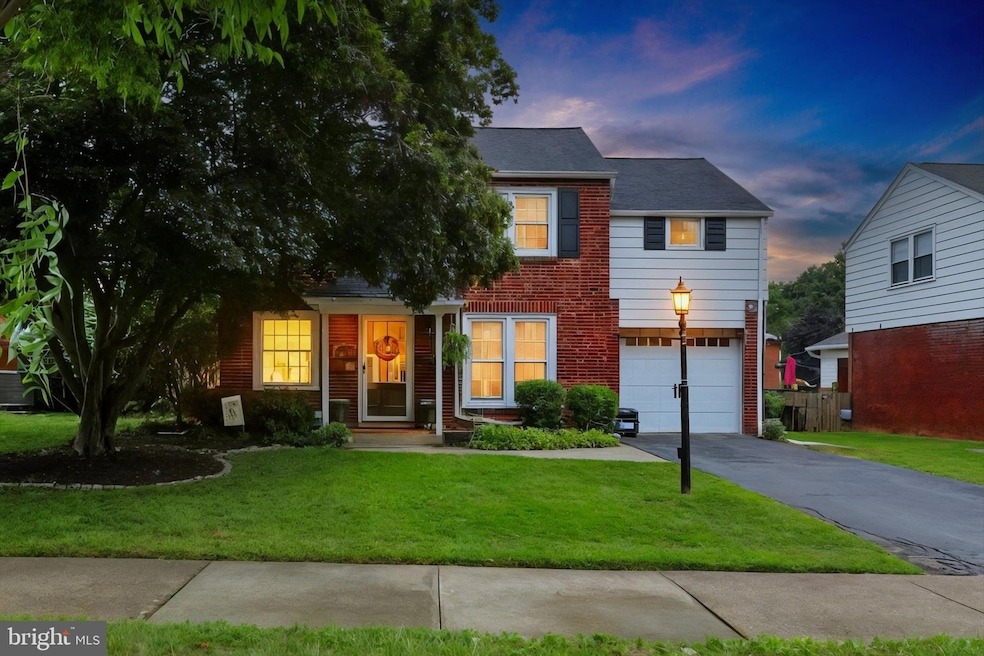
1518 Chatham Rd Camp Hill, PA 17011
Lower Allen NeighborhoodEstimated payment $2,194/month
Total Views
756
3
Beds
2
Baths
1,752
Sq Ft
$194
Price per Sq Ft
Highlights
- Traditional Architecture
- 1 Car Attached Garage
- Forced Air Heating and Cooling System
- No HOA
- Living Room
- Dining Room
About This Home
Nestled in the heart of Highland Park, this charming 3-bed, 2-bath brick colonial blends timeless character with modern updates. Gleaming hardwood floors and an updated kitchen create a warm, inviting interior, while a cozy fireplace adds comfort throughout the seasons. Outside, you’ll find a fenced backyard perfect for relaxing or entertaining, along with an attached garage for everyday convenience. Make this your new home today!
Home Details
Home Type
- Single Family
Est. Annual Taxes
- $4,090
Year Built
- Built in 1945
Lot Details
- 6,970 Sq Ft Lot
Parking
- 1 Car Attached Garage
- Front Facing Garage
- Driveway
Home Design
- Traditional Architecture
- Brick Exterior Construction
- Block Foundation
- Stick Built Home
Interior Spaces
- 1,752 Sq Ft Home
- Property has 2 Levels
- Gas Fireplace
- Living Room
- Dining Room
- Basement Fills Entire Space Under The House
Bedrooms and Bathrooms
- 3 Bedrooms
Schools
- Highland Elementary School
- Cedar Cliff High School
Utilities
- Forced Air Heating and Cooling System
- Electric Baseboard Heater
- Natural Gas Water Heater
Community Details
- No Home Owners Association
- Highland Park Subdivision
Listing and Financial Details
- Tax Lot 23
- Assessor Parcel Number 13230547057
Map
Create a Home Valuation Report for This Property
The Home Valuation Report is an in-depth analysis detailing your home's value as well as a comparison with similar homes in the area
Home Values in the Area
Average Home Value in this Area
Tax History
| Year | Tax Paid | Tax Assessment Tax Assessment Total Assessment is a certain percentage of the fair market value that is determined by local assessors to be the total taxable value of land and additions on the property. | Land | Improvement |
|---|---|---|---|---|
| 2025 | $4,004 | $189,000 | $34,500 | $154,500 |
| 2024 | $3,828 | $189,000 | $34,500 | $154,500 |
| 2023 | $3,670 | $189,000 | $34,500 | $154,500 |
| 2022 | $3,612 | $189,000 | $34,500 | $154,500 |
| 2021 | $3,531 | $189,000 | $34,500 | $154,500 |
| 2020 | $3,461 | $189,000 | $34,500 | $154,500 |
| 2019 | $2,901 | $170,300 | $34,500 | $135,800 |
| 2018 | $2,826 | $170,300 | $34,500 | $135,800 |
| 2017 | $2,678 | $170,300 | $34,500 | $135,800 |
| 2016 | -- | $170,300 | $34,500 | $135,800 |
| 2015 | -- | $170,300 | $34,500 | $135,800 |
| 2014 | -- | $170,300 | $34,500 | $135,800 |
Source: Public Records
Property History
| Date | Event | Price | Change | Sq Ft Price |
|---|---|---|---|---|
| 08/24/2025 08/24/25 | Pending | -- | -- | -- |
| 08/22/2025 08/22/25 | For Sale | $340,000 | +94.3% | $194 / Sq Ft |
| 09/27/2012 09/27/12 | Sold | $175,000 | -99.0% | $127 / Sq Ft |
| 08/28/2012 08/28/12 | Pending | -- | -- | -- |
| 08/20/2012 08/20/12 | For Sale | $17,990,000 | -- | $13,046 / Sq Ft |
Source: Bright MLS
Purchase History
| Date | Type | Sale Price | Title Company |
|---|---|---|---|
| Warranty Deed | $175,000 | -- | |
| Warranty Deed | $174,900 | -- |
Source: Public Records
Mortgage History
| Date | Status | Loan Amount | Loan Type |
|---|---|---|---|
| Open | $178,750 | VA | |
| Previous Owner | $171,731 | FHA |
Source: Public Records
Similar Homes in Camp Hill, PA
Source: Bright MLS
MLS Number: PACB2045752
APN: 13-23-0547-057
Nearby Homes
- 1514 Carlisle Rd
- 1506 Carlisle Rd
- 1193 Letchworth Rd
- 111 Manchester Rd
- 1906 Chatham Dr
- 306 Norman Rd
- 1181 Shoreham Rd
- 39 N 10th St
- 1156 Kingsley Rd
- 220 Creek Rd
- 2101 Mayfred Ln
- 17 W Shore Dr
- 148 Old Ford Dr
- 39 Indiana Cir
- 102 Old Ford Dr
- 1709 Olmsted Way W
- 2107 Yale Ave
- 2111 Yale Ave
- 423 Herman Ave
- 719 Coolidge St






