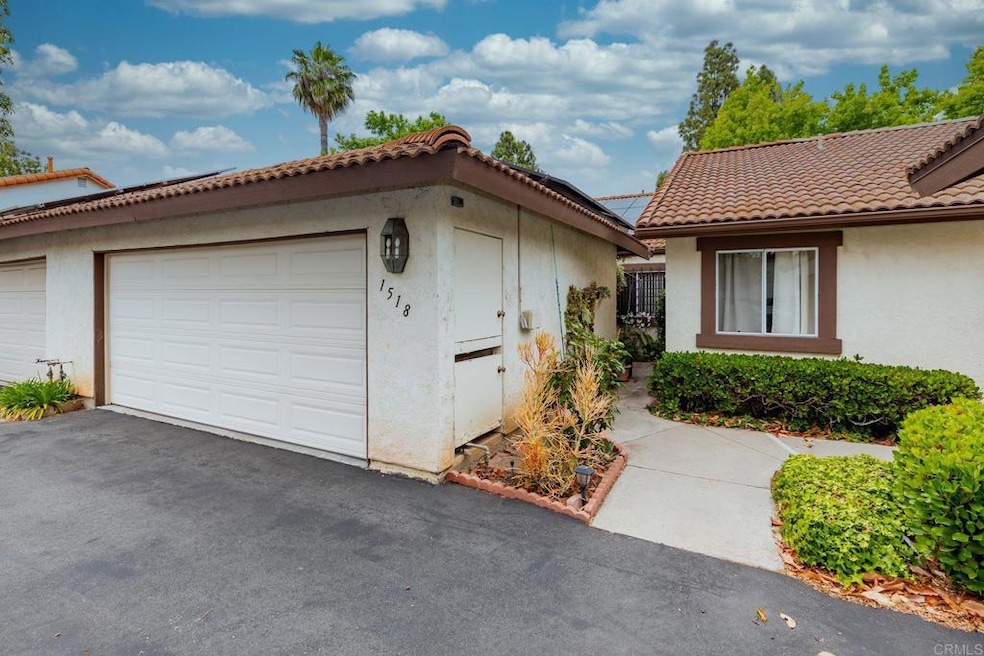1518 Goldrush Way Oceanside, CA 92057
Guajome NeighborhoodEstimated payment $3,336/month
Highlights
- Solar Power System
- Community Pool
- Park
- Main Floor Bedroom
- 2 Car Attached Garage
- Laundry Room
About This Home
Charming 2-Bedroom, 2-Bathroom, Single Level Townhome in Mission Meadows at Jefferies Ranch. No-stairs and well suited for handicapped accessibility, comfort and convenience. Functional direct access from the attached 2-car garage into the spacious kitchen area—ideal for unloading groceries and everyday ease. The expansive kitchen is a chef's dream, with abundant counter space and ample cabinet storage for all your needs. Tile floors throughout the kitchen, bathroom, and foyer provide a durable, low-maintenance finish. The large primary suite is a true retreat, offering generous closet space and a spa-like bathroom with dual vanities for added convenience. Step outside to your private, shaded rear patio, accessible from both the living room and primary bedroom—an ideal space for enjoying outdoor meals or relaxing in peace. Benefit from the home's solar lease, keeping energy costs low and sustainable.This home also offers the advantage of a low monthly HOA fee and is conveniently close to the Mission Meadows community pool and spa. The property is a Planned Unit Development (PUD), making it a great option for first-time buyers or anyone looking to finance with a VA or FHA loan. $3,000 seller credit towards flooring replacement in bedrooms.
Townhouse Details
Home Type
- Townhome
Year Built
- Built in 1988
Lot Details
- 2,211 Sq Ft Lot
- 1 Common Wall
HOA Fees
- $210 Monthly HOA Fees
Parking
- 2 Car Attached Garage
Home Design
- Entry on the 1st floor
- Tile Roof
Interior Spaces
- 1,243 Sq Ft Home
- 1-Story Property
- Whole House Fan
Bedrooms and Bathrooms
- 2 Main Level Bedrooms
- 2 Full Bathrooms
Laundry
- Laundry Room
- Laundry in Garage
Additional Features
- Solar Power System
- Exterior Lighting
- Forced Air Heating System
Listing and Financial Details
- Tax Tract Number 11850
- Assessor Parcel Number 1575345700
- $51 per year additional tax assessments
Community Details
Overview
- 94 Units
- Mission Meadows HOA, Phone Number (800) 428-5588
- Mission Meadows
- Maintained Community
Recreation
- Community Pool
- Community Spa
- Park
Map
Home Values in the Area
Average Home Value in this Area
Tax History
| Year | Tax Paid | Tax Assessment Tax Assessment Total Assessment is a certain percentage of the fair market value that is determined by local assessors to be the total taxable value of land and additions on the property. | Land | Improvement |
|---|---|---|---|---|
| 2025 | $1,254 | $120,075 | $33,207 | $86,868 |
| 2024 | $1,254 | $117,721 | $32,556 | $85,165 |
| 2023 | $1,222 | $115,414 | $31,918 | $83,496 |
| 2022 | $1,217 | $113,152 | $31,293 | $81,859 |
| 2021 | $1,189 | $110,934 | $30,680 | $80,254 |
| 2020 | $1,184 | $109,798 | $30,366 | $79,432 |
| 2019 | $1,166 | $107,646 | $29,771 | $77,875 |
| 2018 | $1,108 | $105,537 | $29,188 | $76,349 |
| 2017 | $71 | $103,468 | $28,616 | $74,852 |
| 2016 | $1,059 | $101,440 | $28,055 | $73,385 |
| 2015 | $1,054 | $99,917 | $27,634 | $72,283 |
| 2014 | $1,028 | $97,961 | $27,093 | $70,868 |
Property History
| Date | Event | Price | List to Sale | Price per Sq Ft |
|---|---|---|---|---|
| 11/26/2025 11/26/25 | Pending | -- | -- | -- |
| 11/13/2025 11/13/25 | For Sale | $575,000 | -- | $463 / Sq Ft |
Purchase History
| Date | Type | Sale Price | Title Company |
|---|---|---|---|
| Interfamily Deed Transfer | -- | Premlum Title Of California | |
| Interfamily Deed Transfer | -- | None Available | |
| Interfamily Deed Transfer | -- | None Available | |
| Interfamily Deed Transfer | -- | None Available | |
| Interfamily Deed Transfer | -- | American Title Co | |
| Grant Deed | $72,500 | California Coast Title | |
| Corporate Deed | -- | Fidelity National Title Ins | |
| Trustee Deed | $131,896 | Fidelity National Title | |
| Deed | $125,000 | -- |
Mortgage History
| Date | Status | Loan Amount | Loan Type |
|---|---|---|---|
| Open | $319,075 | New Conventional | |
| Closed | $120,552 | FHA | |
| Previous Owner | $73,415 | FHA |
Source: California Regional Multiple Listing Service (CRMLS)
MLS Number: NDP2510817
APN: 157-534-57
- 1469 Sundance Way
- 1789 Clydesdale Ct
- 1690 Bronco Way
- 5667 Dartmoor Cir
- 554 Edgewater Ave
- 5572 Thoroughbred St
- 5842 Ranch View Rd
- 5331 Mead St
- 5358 Raspberry Way
- 5349 Gooseberry Way
- 635 Boysenberry Way
- 1463 Belmont Park Rd
- 1547 Saran Ct
- 5516 Giovanni Way
- 1064 Darwin Dr
- 2205 Bautista Ave
- 120 Alethea Way
- 5334 Rio Plata Dr
- 103 Arlow Way
- 108 Metz Way







