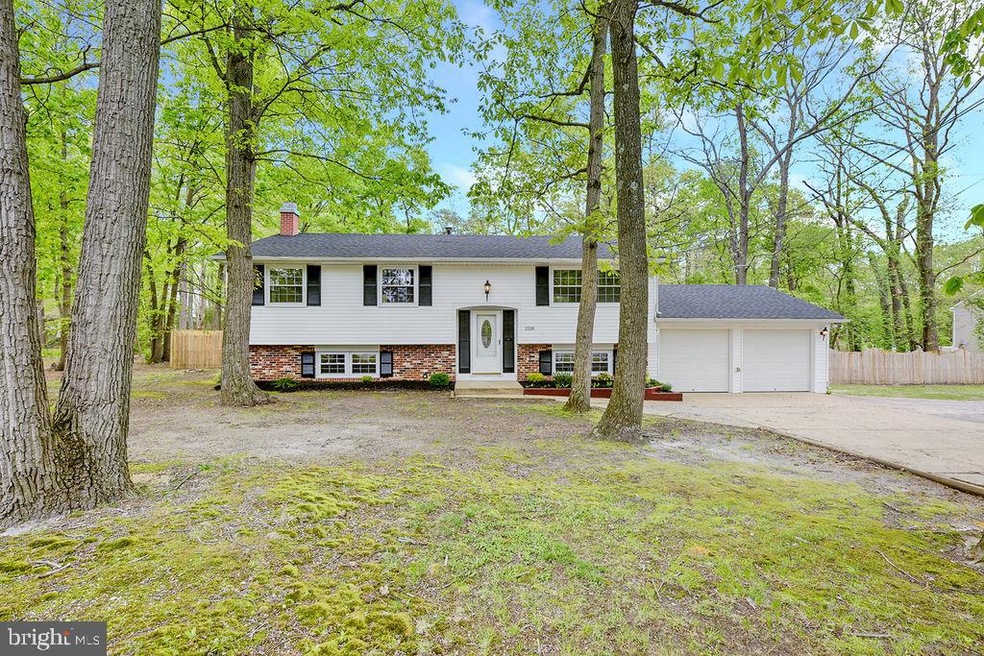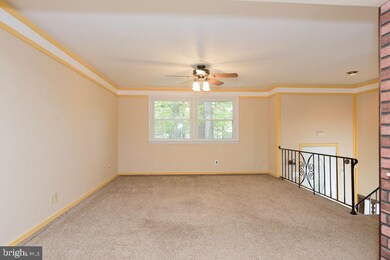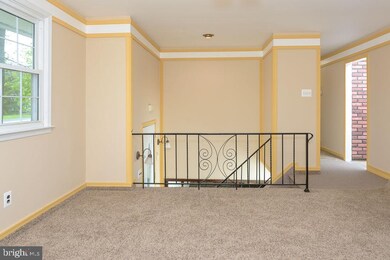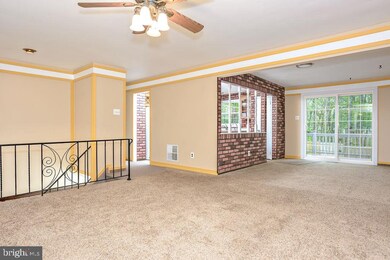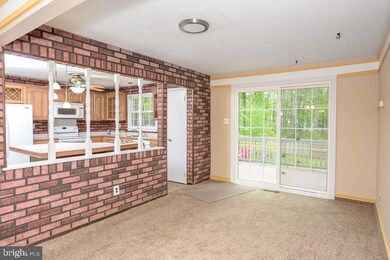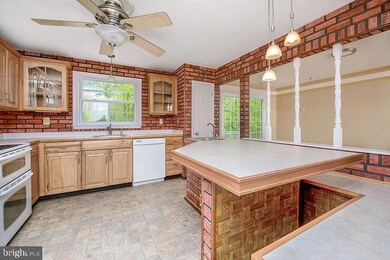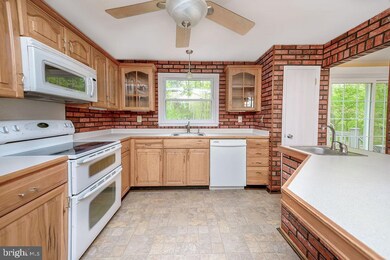
1518 Kearsley Rd Sicklerville, NJ 08081
Erial NeighborhoodHighlights
- In Ground Pool
- Deck
- No HOA
- 1.2 Acre Lot
- Attic
- 2 Car Direct Access Garage
About This Home
As of July 2019Beautiful 2,172 sq. ft. Bilevel on 1 acre of land conveniently located between Turnersville Road and Berlin-Cross Key Road. The home features a spacious living room leading continuously into the dining room. The kitchen comes fully equipped with fridge, oven stove, dishwasher and microwave, along with wine rack above the fridge and large island with built-in booth seating, perfect for breakfast or large gatherings. The hallway leads into three large bedrooms, with hardwood floors and personal closets, and a newly-renovated renovated full bathroom with double sink and bathtub. The downstairs feature a huge family room with newly laid carpets and a fireplace. Just off the stairs is another bedroom and a laundry room equipped with washer, dryer, wide table, a row of storage cabinets, and a renovated half bath. The laundry room leads into the two-car garage with a work table and backyard access. From the main level, glass sliding doors opens to a wide deck, built with composite material for long-term durability. Two set of stairs lead down to the huge backyard encircled by wood fencing and featuring an in-ground swimming pool. The wraparound driveway offer additional parking for 3+ cars. Owner has installed a new roof just this year. The home offers convenient access to the major shopping area of Berlin-Cross Key Rd, with nearby Lowe's, Shoprite, Target, Wawa, banks, and restaurants such as Panera Bread and Five Guys.
Last Agent to Sell the Property
Tesla Realty Group LLC License #1751219 Listed on: 05/08/2019

Home Details
Home Type
- Single Family
Est. Annual Taxes
- $8,607
Year Built
- Built in 1976
Lot Details
- 1.2 Acre Lot
- Lot Dimensions are 230.67 x 227.11
- Wood Fence
- Property is in good condition
Parking
- 2 Car Direct Access Garage
- 3 Open Parking Spaces
- Driveway
Home Design
- Shingle Roof
- Aluminum Siding
- Concrete Perimeter Foundation
Interior Spaces
- 2,172 Sq Ft Home
- Property has 1.5 Levels
- Family Room
- Living Room
- Dining Room
- Attic
- Finished Basement
Kitchen
- Eat-In Kitchen
- Built-In Microwave
- Dishwasher
- Kitchen Island
Flooring
- Carpet
- Vinyl
Bedrooms and Bathrooms
- En-Suite Primary Bedroom
Laundry
- Laundry Room
- Laundry on lower level
- Dryer
- Washer
Outdoor Features
- In Ground Pool
- Deck
Utilities
- Forced Air Heating and Cooling System
- Electric Water Heater
- On Site Septic
Community Details
- No Home Owners Association
Listing and Financial Details
- Tax Lot 00003
- Assessor Parcel Number 15-17802-00003
Ownership History
Purchase Details
Home Financials for this Owner
Home Financials are based on the most recent Mortgage that was taken out on this home.Purchase Details
Home Financials for this Owner
Home Financials are based on the most recent Mortgage that was taken out on this home.Purchase Details
Similar Homes in the area
Home Values in the Area
Average Home Value in this Area
Purchase History
| Date | Type | Sale Price | Title Company |
|---|---|---|---|
| Deed | $215,000 | Trident Land Transfer Co Llc | |
| Deed | $96,900 | American Home Title Agency I | |
| Sheriffs Deed | -- | None Available |
Mortgage History
| Date | Status | Loan Amount | Loan Type |
|---|---|---|---|
| Open | $9,828 | FHA | |
| Open | $40,706 | FHA | |
| Open | $211,105 | FHA |
Property History
| Date | Event | Price | Change | Sq Ft Price |
|---|---|---|---|---|
| 07/12/2019 07/12/19 | Sold | $215,000 | +2.4% | $99 / Sq Ft |
| 06/05/2019 06/05/19 | Pending | -- | -- | -- |
| 05/08/2019 05/08/19 | For Sale | $210,000 | +116.7% | $97 / Sq Ft |
| 11/02/2018 11/02/18 | Sold | $96,900 | -2.6% | $45 / Sq Ft |
| 10/02/2018 10/02/18 | Pending | -- | -- | -- |
| 08/31/2018 08/31/18 | For Sale | $99,500 | +2.7% | $46 / Sq Ft |
| 08/31/2018 08/31/18 | Off Market | $96,900 | -- | -- |
| 08/30/2018 08/30/18 | Price Changed | $99,500 | -9.1% | $46 / Sq Ft |
| 07/30/2018 07/30/18 | For Sale | $109,500 | 0.0% | $50 / Sq Ft |
| 07/30/2018 07/30/18 | Pending | -- | -- | -- |
| 07/19/2018 07/19/18 | Price Changed | $109,500 | -12.0% | $50 / Sq Ft |
| 07/07/2018 07/07/18 | For Sale | $124,500 | +28.5% | $57 / Sq Ft |
| 07/07/2018 07/07/18 | Off Market | $96,900 | -- | -- |
| 06/16/2018 06/16/18 | Price Changed | $124,500 | -3.9% | $57 / Sq Ft |
| 04/13/2018 04/13/18 | For Sale | $129,500 | 0.0% | $60 / Sq Ft |
| 04/13/2018 04/13/18 | Pending | -- | -- | -- |
| 02/16/2018 02/16/18 | For Sale | $129,500 | -- | $60 / Sq Ft |
Tax History Compared to Growth
Tax History
| Year | Tax Paid | Tax Assessment Tax Assessment Total Assessment is a certain percentage of the fair market value that is determined by local assessors to be the total taxable value of land and additions on the property. | Land | Improvement |
|---|---|---|---|---|
| 2024 | $9,085 | $218,800 | $63,500 | $155,300 |
| 2023 | $9,085 | $218,800 | $63,500 | $155,300 |
| 2022 | $9,028 | $218,800 | $63,500 | $155,300 |
| 2021 | $8,829 | $218,800 | $63,500 | $155,300 |
| 2020 | $8,822 | $218,800 | $63,500 | $155,300 |
| 2019 | $8,640 | $218,800 | $63,500 | $155,300 |
| 2018 | $8,608 | $218,800 | $63,500 | $155,300 |
| 2017 | $8,330 | $218,800 | $63,500 | $155,300 |
| 2016 | $8,150 | $218,800 | $63,500 | $155,300 |
| 2015 | $7,568 | $218,800 | $63,500 | $155,300 |
| 2014 | $7,518 | $218,800 | $63,500 | $155,300 |
Agents Affiliated with this Home
-
H
Seller's Agent in 2019
HAI NGUYEN
Tesla Realty Group LLC
(856) 625-0773
15 Total Sales
-

Buyer's Agent in 2019
Terri Foley
Keller Williams Real Estate - Newtown
(215) 860-3222
80 Total Sales
-

Seller's Agent in 2018
George Hill
RE/MAX
(856) 625-7229
2 in this area
26 Total Sales
Map
Source: Bright MLS
MLS Number: NJCD364960
APN: 15-17802-0000-00003
- 50 Hazeltop Dr Unit HZ050
- 90 Shenandoah Dr
- 70 Hazeltop Dr
- 66 Skyline Dr
- 32 Swift Run Dr
- 23 Swift Run Dr
- 4 Swift Run Dr Unit SW004
- 64 Skyline Dr
- 25 Estates Ct
- 154 E Branch Ave
- 19 High Woods Ave
- 34 Skyline Dr
- 1285 Kearsley Rd
- 21 Loft Mountain Dr
- 25 Richards Ave
- 56 Shenandoah Dr Unit SH056
- 1419 Pine St
- 136 Estates Rd
- 14 Tiffany Place
- 1604 Erial Rd
