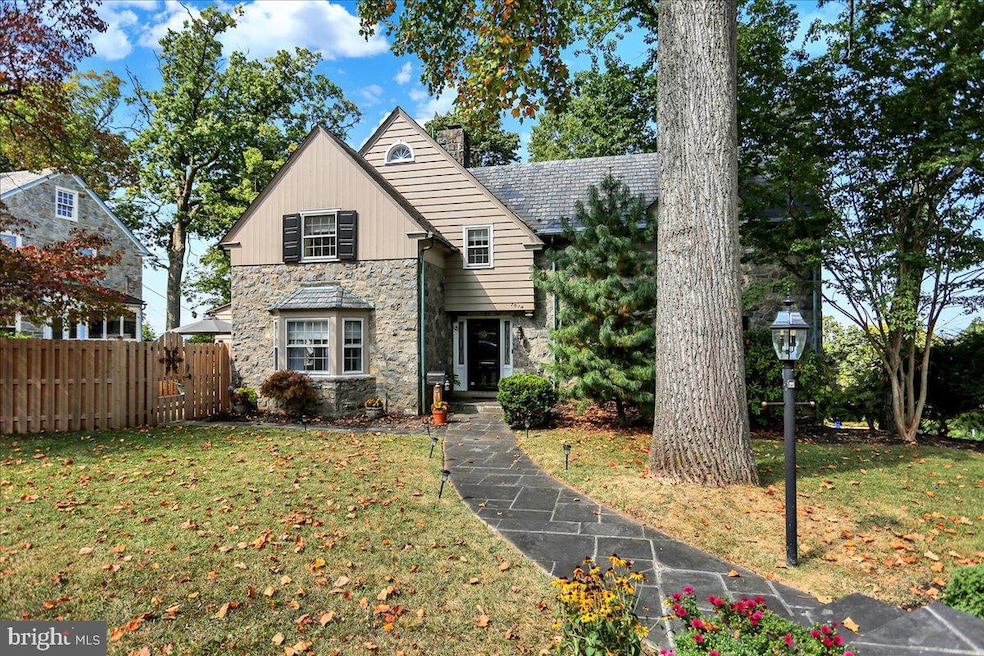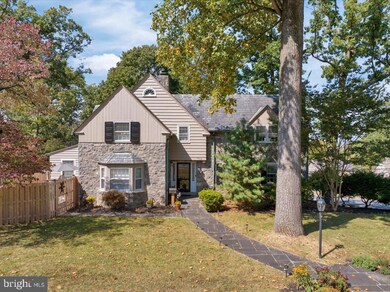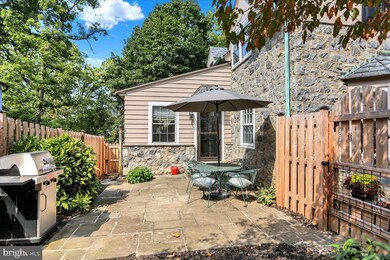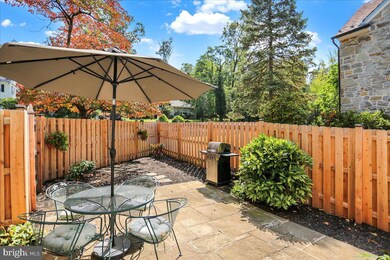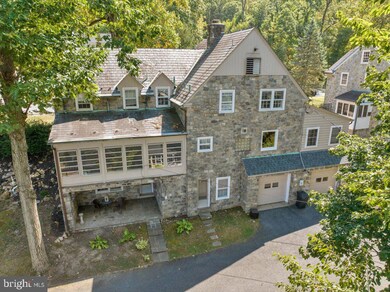
1518 Lorraine Rd Reading, PA 19604
College Heights NeighborhoodHighlights
- View of Trees or Woods
- Recreation Room
- Traditional Architecture
- 0.27 Acre Lot
- Traditional Floor Plan
- Wood Flooring
About This Home
As of November 2024Step into a piece of history with this pristine stone home, a true testament to the craftsmanship of the Maier’s Bakery Family, who built this magnificent residence in 1929. Nestled in the highly desired Hampden Heights section of Northeast Reading, this center hall Colonial not only offers breathtaking panoramic views of Berks County but also a rich narrative of a past era.
Imagine the Maier Family, renowned for their bakery, meticulously planning and constructing this home with an eye for detail and quality. The original random-width pegged oak floors tell tales of family gatherings and celebrations, while the classic dining room, with its built-in corner cupboard, bay window, full chair rail, wainscoting, and crown molding, echoes the elegance of the past.
The spacious living room, featuring built-in cabinetry, and a cozy fireplace, invites you to relax and imagine the many stories shared by the fire over the decades. The gorgeously remodeled kitchen, now a chef’s dream, boasts a limestone backsplash, granite countertops, a new Dacor stovetop, custom cherry cabinets, and a heated tile floor. The attached sunroom/breakfast room, with its skylights, and enclosed private patio, offers a bright and inviting space to start your day.
Ascend the wrought-iron staircase to the upper level, where you’ll find three generous bedrooms, including one with a private patio, and two beautifully renovated full bathrooms. Each room radiates the distinctive charm and character of a past era, adding to the home’s unique appeal.
The lower level, once a hub of family activity, is now an entertainer’s paradise, boasting a large family/media room with a second fireplace, an antique bar, and a covered outdoor porch. Behind the family room is the fourth bedroom, originally known as “the maid’s quarters,” with its own entrance and a fully renovated bath.
Additional features include a spacious three car heated garage with built-in cabinetry, a newer Navien “on demand” hot water heater, 200 amp electric service and meticulously maintained heating systems. The property also includes an outdoor shed, and mature landscaping with native plants, perfect for additional storage and enjoying nature.
Located at the base of prominent Mt. Penn, this home is ideal for bikers, runners, and outdoor enthusiasts. Conveniently close to major highways to Philadelphia, Lancaster, and NYC, this historic gem offers the perfect blend of old world charm and modern convenience.
Don’t miss your chance to own a piece of history in Hampden Heights! This majestic home is waiting for you to create your own memories and continue its storied legacy.
Home Details
Home Type
- Single Family
Est. Annual Taxes
- $7,007
Year Built
- Built in 1929
Lot Details
- 0.27 Acre Lot
- Wood Fence
- Landscaped
- Corner Lot
- Sprinkler System
Parking
- 3 Car Direct Access Garage
- 4 Driveway Spaces
- Rear-Facing Garage
- Garage Door Opener
- On-Street Parking
- Off-Street Parking
Home Design
- Traditional Architecture
- Permanent Foundation
- Stone Foundation
- Poured Concrete
- Shingle Roof
- Slate Roof
- Stone Siding
- Chimney Cap
Interior Spaces
- Property has 2 Levels
- Traditional Floor Plan
- Crown Molding
- Wainscoting
- Whole House Fan
- Ceiling Fan
- Skylights
- 2 Fireplaces
- Stone Fireplace
- Sitting Room
- Living Room
- Formal Dining Room
- Recreation Room
- Sun or Florida Room
- Views of Woods
- Attic
Kitchen
- Double Oven
- Built-In Range
- Built-In Microwave
- Dishwasher
- Kitchen Island
Flooring
- Wood
- Carpet
- Tile or Brick
Bedrooms and Bathrooms
- En-Suite Primary Bedroom
- En-Suite Bathroom
- Walk-in Shower
Laundry
- Laundry Room
- Laundry on main level
Finished Basement
- Heated Basement
- Walk-Out Basement
- Interior and Exterior Basement Entry
- Garage Access
- Drainage System
- Basement Windows
Home Security
- Storm Doors
- Flood Lights
Accessible Home Design
- Doors swing in
- Level Entry For Accessibility
Outdoor Features
- Enclosed Patio or Porch
- Exterior Lighting
- Shed
- Rain Gutters
Schools
- Reading Senior High School
Utilities
- Window Unit Cooling System
- Radiant Heating System
- Hot Water Heating System
- Programmable Thermostat
- 200+ Amp Service
- High-Efficiency Water Heater
- Natural Gas Water Heater
- Water Conditioner is Owned
- Cable TV Available
Community Details
- No Home Owners Association
- Hampden Heights Subdivision
Listing and Financial Details
- Tax Lot 1624
- Assessor Parcel Number 17-5317-32-48-1624
Ownership History
Purchase Details
Home Financials for this Owner
Home Financials are based on the most recent Mortgage that was taken out on this home.Purchase Details
Home Financials for this Owner
Home Financials are based on the most recent Mortgage that was taken out on this home.Purchase Details
Home Financials for this Owner
Home Financials are based on the most recent Mortgage that was taken out on this home.Similar Homes in Reading, PA
Home Values in the Area
Average Home Value in this Area
Purchase History
| Date | Type | Sale Price | Title Company |
|---|---|---|---|
| Deed | $420,000 | H & H Settlement Services | |
| Deed | $420,000 | H & H Settlement Services | |
| Deed | $420,000 | None Listed On Document | |
| Deed | $420,000 | None Listed On Document | |
| Deed | $416,000 | -- |
Mortgage History
| Date | Status | Loan Amount | Loan Type |
|---|---|---|---|
| Open | $336,000 | New Conventional | |
| Closed | $336,000 | New Conventional | |
| Previous Owner | $330,000 | New Conventional |
Property History
| Date | Event | Price | Change | Sq Ft Price |
|---|---|---|---|---|
| 11/22/2024 11/22/24 | Sold | $420,000 | -6.6% | $123 / Sq Ft |
| 11/05/2024 11/05/24 | For Sale | $449,900 | 0.0% | $132 / Sq Ft |
| 11/01/2024 11/01/24 | Off Market | $449,900 | -- | -- |
| 10/31/2024 10/31/24 | Pending | -- | -- | -- |
| 09/22/2024 09/22/24 | For Sale | $449,900 | +8.1% | $132 / Sq Ft |
| 10/18/2022 10/18/22 | Sold | $416,000 | +4.0% | $142 / Sq Ft |
| 10/12/2022 10/12/22 | Pending | -- | -- | -- |
| 10/06/2022 10/06/22 | Price Changed | $399,900 | -8.1% | $136 / Sq Ft |
| 09/20/2022 09/20/22 | For Sale | $435,000 | -- | $148 / Sq Ft |
Tax History Compared to Growth
Tax History
| Year | Tax Paid | Tax Assessment Tax Assessment Total Assessment is a certain percentage of the fair market value that is determined by local assessors to be the total taxable value of land and additions on the property. | Land | Improvement |
|---|---|---|---|---|
| 2025 | $4,283 | $157,800 | $31,200 | $126,600 |
| 2024 | $7,007 | $157,800 | $31,200 | $126,600 |
| 2023 | $6,898 | $157,800 | $31,200 | $126,600 |
| 2022 | $6,898 | $157,800 | $31,200 | $126,600 |
| 2021 | $6,898 | $157,800 | $31,200 | $126,600 |
| 2020 | $6,829 | $157,800 | $31,200 | $126,600 |
| 2019 | $6,829 | $157,800 | $31,200 | $126,600 |
| 2018 | $6,829 | $157,800 | $31,200 | $126,600 |
| 2017 | $6,784 | $157,800 | $31,200 | $126,600 |
| 2016 | $3,876 | $157,800 | $31,200 | $126,600 |
| 2015 | $3,876 | $157,800 | $31,200 | $126,600 |
| 2014 | $3,566 | $157,800 | $31,200 | $126,600 |
Agents Affiliated with this Home
-
David Hinkel

Seller's Agent in 2024
David Hinkel
Coldwell Banker Realty
(610) 909-5431
2 in this area
158 Total Sales
-
Ann Slaymaker

Buyer's Agent in 2024
Ann Slaymaker
RE/MAX
(610) 363-8444
1 in this area
44 Total Sales
-
Amy Zdunowski

Seller's Agent in 2022
Amy Zdunowski
Coldwell Banker Residential Brokerage - Flemington
(917) 517-4020
1 in this area
16 Total Sales
-
HIEDI AUTUMN DIAZ

Buyer's Agent in 2022
HIEDI AUTUMN DIAZ
Weikel Realty Group LLC
(610) 914-3199
1 in this area
41 Total Sales
Map
Source: Bright MLS
MLS Number: PABK2048872
APN: 17-5317-32-48-1624
- 1726 Oak Ln
- 1527 Palm St
- 1216 Oak Ln
- 1830 Hampden Blvd
- 1430 Linden St
- 1209 Alsace Rd
- 1320 N 13th St
- 1403 College Ave
- 1503 N 12th St
- 1165 N 13th St
- 1942 Palm St
- 1116 Hampden Blvd
- 0 Rockland St Unit PABK2041018
- 1302 N 11th St
- 1019 Birch St
- 1046 Perry St
- 1009 Pike St
- 1145 N 11th St
- 1049 Marion St
- 1317 N 10th St
